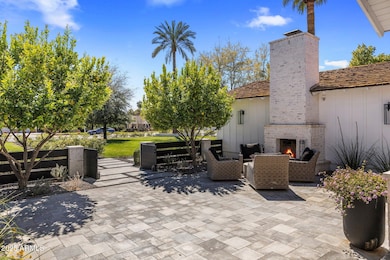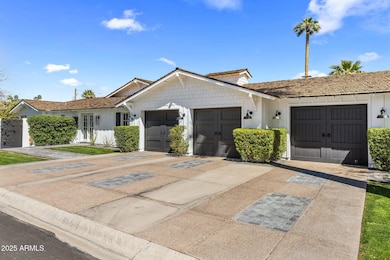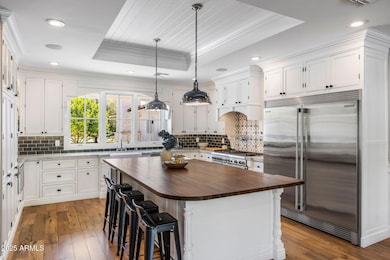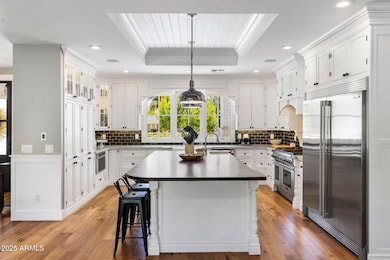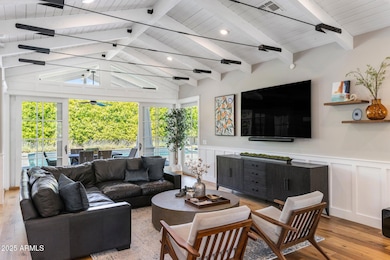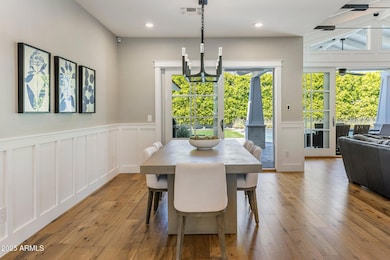6302 E Lafayette Blvd Scottsdale, AZ 85251
Camelback East Village NeighborhoodEstimated payment $21,776/month
Highlights
- Heated Pool
- 0.44 Acre Lot
- Outdoor Fireplace
- Hopi Elementary School Rated A
- Vaulted Ceiling
- Wood Flooring
About This Home
Within view of Camelback Mountain in the highly coveted Arcadia Proper neighborhood, this extensively updated home masterfully combines timeless luxury with modern farmhouse design. Set on an expansive 19,000+ sq ft lot, the property is surrounded by lush, manicured landscaping, including mature citrus trees and blooming white roses, creating a private and picturesque retreat. A front courtyard, complete with seating area and wood burning fireplace, creates a welcoming entrance to the home.
Inside, rich oak wood floors, custom millwork, and high-end finishes enhance the warm, sophisticated atmosphere throughout home which features 5-bedrooms, 4.5-bathrooms, an office and a bonus room. More.. One of the front bedrooms features its own private entrance and ensuite bath, ideal for a mother-in-law suite or independent teen space.
At the heart of the home is a stunning chef's kitchen, thoughtfully designed with two farmhouse sinks, dual dishwashers, high-end appliances, and generous counter space. Beautiful windows flood the space with natural light, creating an inviting environment for cooking, gathering, and entertaining.
The main living area opens seamlessly to the outdoors with 15-foot sliding doors that lead to a spacious covered patio overlooking a sparkling heated pool and gas fire pitperfect for year-round entertaining and relaxation. A 3-car garage completes this exceptional property, offering both functionality and style in one of Arcadia's most desirable locations.
Home Details
Home Type
- Single Family
Est. Annual Taxes
- $8,152
Year Built
- Built in 2012
Lot Details
- 0.44 Acre Lot
- Wrought Iron Fence
- Block Wall Fence
- Corner Lot
- Misting System
- Front and Back Yard Sprinklers
- Sprinklers on Timer
- Grass Covered Lot
Parking
- 3 Car Garage
- Garage Door Opener
Home Design
- Brick Exterior Construction
- Wood Frame Construction
- Shake Roof
Interior Spaces
- 3,940 Sq Ft Home
- 1-Story Property
- Vaulted Ceiling
- Ceiling Fan
- Gas Fireplace
- Double Pane Windows
- Wood Frame Window
- Solar Screens
- Security System Owned
Kitchen
- Breakfast Bar
- Built-In Microwave
- Kitchen Island
- Farmhouse Sink
Flooring
- Wood
- Tile
Bedrooms and Bathrooms
- 5 Bedrooms
- Primary Bathroom is a Full Bathroom
- 4.5 Bathrooms
- Dual Vanity Sinks in Primary Bathroom
- Bathtub With Separate Shower Stall
Accessible Home Design
- No Interior Steps
Outdoor Features
- Heated Pool
- Covered Patio or Porch
- Outdoor Fireplace
- Fire Pit
Schools
- Hopi Elementary School
- Ingleside Middle School
- Arcadia High School
Utilities
- Zoned Heating and Cooling System
- Heating System Uses Natural Gas
- Tankless Water Heater
- High Speed Internet
- Cable TV Available
Community Details
- No Home Owners Association
- Association fees include no fees
- Pickwick Acres Subdivision
Listing and Financial Details
- Tax Lot 12
- Assessor Parcel Number 172-45-014-A
Map
Home Values in the Area
Average Home Value in this Area
Tax History
| Year | Tax Paid | Tax Assessment Tax Assessment Total Assessment is a certain percentage of the fair market value that is determined by local assessors to be the total taxable value of land and additions on the property. | Land | Improvement |
|---|---|---|---|---|
| 2025 | $8,564 | $111,355 | -- | -- |
| 2024 | $9,334 | $106,053 | -- | -- |
| 2023 | $9,334 | $184,530 | $36,900 | $147,630 |
| 2022 | $8,928 | $141,460 | $28,290 | $113,170 |
| 2021 | $9,875 | $140,250 | $28,050 | $112,200 |
| 2020 | $9,729 | $127,050 | $25,410 | $101,640 |
| 2019 | $8,765 | $120,850 | $24,170 | $96,680 |
| 2018 | $8,405 | $111,810 | $22,360 | $89,450 |
| 2017 | $8,052 | $113,710 | $22,740 | $90,970 |
| 2016 | $7,829 | $96,910 | $19,380 | $77,530 |
| 2015 | $7,127 | $91,700 | $18,340 | $73,360 |
Property History
| Date | Event | Price | List to Sale | Price per Sq Ft | Prior Sale |
|---|---|---|---|---|---|
| 10/23/2025 10/23/25 | For Sale | $3,995,000 | +22.9% | $1,014 / Sq Ft | |
| 06/28/2022 06/28/22 | Sold | $3,250,000 | 0.0% | $825 / Sq Ft | View Prior Sale |
| 05/26/2022 05/26/22 | Pending | -- | -- | -- | |
| 05/24/2022 05/24/22 | For Sale | $3,250,000 | +84.1% | $825 / Sq Ft | |
| 06/30/2015 06/30/15 | Sold | $1,765,000 | -1.9% | $441 / Sq Ft | View Prior Sale |
| 04/24/2015 04/24/15 | Pending | -- | -- | -- | |
| 04/23/2015 04/23/15 | Price Changed | $1,799,000 | -2.8% | $450 / Sq Ft | |
| 03/20/2015 03/20/15 | For Sale | $1,850,000 | +22.5% | $463 / Sq Ft | |
| 03/11/2013 03/11/13 | Sold | $1,510,000 | -5.6% | $377 / Sq Ft | View Prior Sale |
| 02/05/2013 02/05/13 | Pending | -- | -- | -- | |
| 01/24/2013 01/24/13 | Price Changed | $1,599,000 | -3.1% | $399 / Sq Ft | |
| 01/06/2013 01/06/13 | Price Changed | $1,650,000 | -2.4% | $412 / Sq Ft | |
| 12/08/2012 12/08/12 | For Sale | $1,690,000 | -- | $422 / Sq Ft |
Purchase History
| Date | Type | Sale Price | Title Company |
|---|---|---|---|
| Warranty Deed | $3,150,000 | Valleywide Title | |
| Warranty Deed | $1,765,000 | Old Republic Title Agency | |
| Warranty Deed | $1,510,000 | Title Management Agency Of A | |
| Interfamily Deed Transfer | -- | Title Management Agency Of A | |
| Warranty Deed | -- | None Available | |
| Warranty Deed | -- | Accommodation | |
| Cash Sale Deed | $500,000 | Greystone Title Agency | |
| Cash Sale Deed | $700,000 | Fidelity National Title | |
| Interfamily Deed Transfer | -- | -- | |
| Interfamily Deed Transfer | -- | First American Title Ins Co | |
| Interfamily Deed Transfer | -- | First American Title Ins Co | |
| Interfamily Deed Transfer | -- | -- |
Mortgage History
| Date | Status | Loan Amount | Loan Type |
|---|---|---|---|
| Open | $2,362,500 | New Conventional | |
| Previous Owner | $1,411,823 | New Conventional | |
| Previous Owner | $1,208,000 | New Conventional | |
| Previous Owner | $1,208,000 | New Conventional | |
| Previous Owner | $50,000 | Unknown | |
| Previous Owner | $50,000 | Purchase Money Mortgage | |
| Previous Owner | $300,700 | No Value Available |
Source: Arizona Regional Multiple Listing Service (ARMLS)
MLS Number: 6937820
APN: 172-45-014A
- 6333 E Lafayette Blvd
- 6238 E Calle Rosa
- 6302 E Calle Del Norte
- 6301 E Exeter Blvd
- 6196 E Calle Camelia
- 3811 N 64th St
- 6113 E Calle Del Norte
- 6235 E Montecito Ave
- 6114 E Calle Del Norte
- 6522 E Calle Del Media
- 3704 N Kachina Ln
- 6002 E Calle Rosa Unit 77
- 6002 E Calle Rosa
- 6039 E Calle Camelia
- 6545 E 1st St Unit 6
- 6541 E 2nd St
- 3501 N 64th St Unit 11
- 3626 N Mohave Way
- 6649 E Lafayette Blvd
- 6125 E Indian School Rd Unit 247
- 6234 E Monterosa St
- 4202 N 64th St
- 6139 E Calle Del Sud
- 4219 N 62nd St
- 6433 E Calle Camelia
- 3508 N 62nd Place
- 3501 N 64th St Unit 22
- 3602 N Navajo Trail
- 6125 E Indian School Rd Unit 220
- 6125 E Indian School Rd Unit 161
- 6125 E Indian School Rd Unit 247
- 6125 E Indian School Rd Unit 163
- 6125 E Indian School Rd
- 6302 E Camelback Rd Unit ID1267398P
- 6302 E Camelback Rd Unit ID1267363P
- 6302 E Camelback Rd Unit ID1267421P
- 6302 E Camelback Rd Unit ID1267394P
- 6302 E Camelback Rd Unit ID1267425P
- 6302 E Camelback Rd Unit ID1267386P
- 6302 E Camelback Rd Unit ID1267422P

