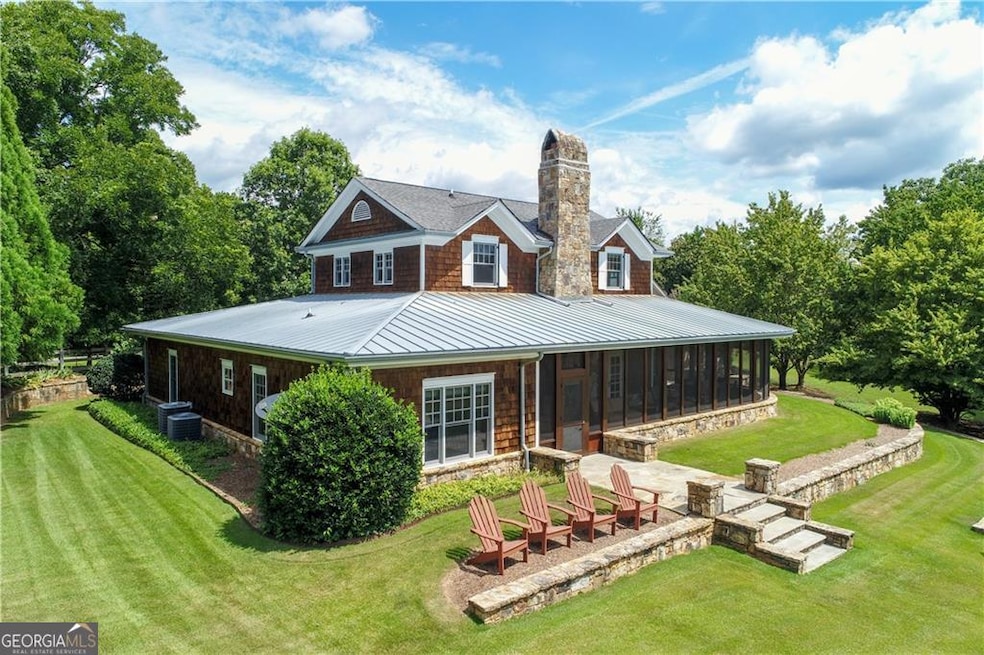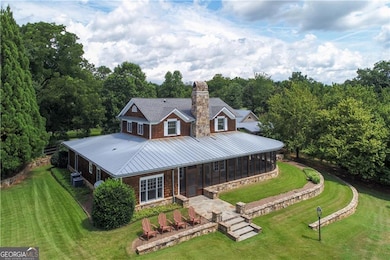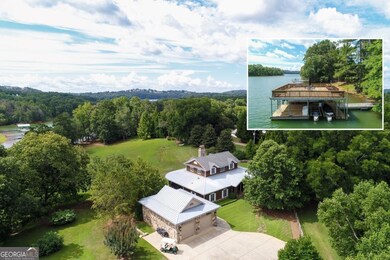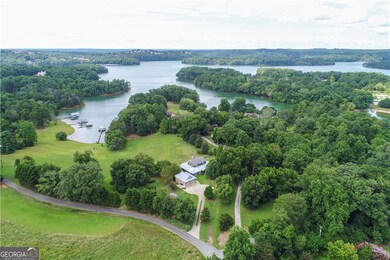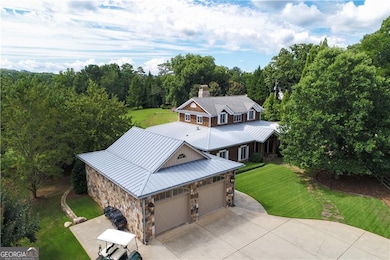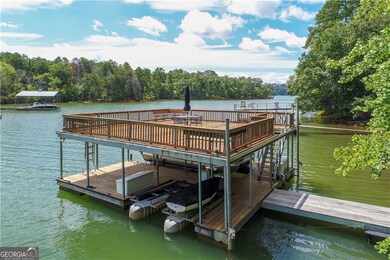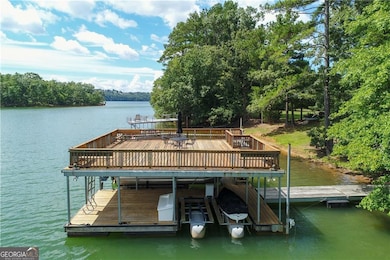6302 J F Jay Rd Gainesville, GA 30506
Estimated payment $12,627/month
Highlights
- Private Waterfront
- Home Theater
- RV or Boat Storage in Community
- 2 Boat Docks
- RV or Boat Parking
- Lake View
About This Home
Experience the epitome of charm and relaxation at this unparalleled lakefront estate. Designed with classic Nantucket influence-stone and cedar shake craftsmanship-this retreat offers a captivating ambiance both inside and out, sure to capture your heart from the moment you arrive. Nestled on an oversized 1.19-acre lot, the home boasts sweeping grass-to-water views and exceptional outdoor living spaces-an idyllic setting for creating cherished memories that will last for generations. Whether enjoying a quiet morning or hosting lively gatherings, the estate's spacious flagstone wrap-around screened porch-with its commanding stone fireplace-is the perfect space to unwind and connect. This rare and private setting offers the ultimate in lakeside living. A gentle walk or relaxing golf cart ride leads you to a private double-slip party dock, ideally located in a tranquil wide cove-perfect for serene days on the water or sunset entertaining. Inside, quality custom construction and thoughtful design details are evident throughout. The open-concept floor plan is enhanced by warm hardwood floors, soaring wood-paneled ceilings, and exposed beams that bring rustic elegance to every room. Completing this remarkable property is a detached oversized two-car garage, currently outfitted with vehicle lifts to accommodate 4+ cars. It also includes a generous workshop space and a second laundry area-ideal for handling lake towels and swimsuits after a day on the water. A home of this caliber, with such a rare blend of privacy, luxury, and lakeside beauty, is a true rare gem. * Ask about additional .94 acre adjoining lot with it's own double slip dock available for additional purchase.
Listing Agent
Lake Homes Realty LLC Brokerage Phone: 678-776-0746 License #136212 Listed on: 05/25/2025

Home Details
Home Type
- Single Family
Est. Annual Taxes
- $5,952
Year Built
- Built in 2000
Lot Details
- 1.19 Acre Lot
- Private Waterfront
- 274 Feet of Waterfront
- Lake Front
- Level Lot
Home Design
- Craftsman Architecture
- 2-Story Property
- Traditional Architecture
- Composition Roof
- Metal Roof
- Wood Siding
- Stone Siding
- Stone
Interior Spaces
- 3,575 Sq Ft Home
- Bookcases
- Beamed Ceilings
- Gas Log Fireplace
- Fireplace Features Masonry
- Family Room with Fireplace
- 2 Fireplaces
- Great Room
- Combination Dining and Living Room
- Home Theater
- Screened Porch
- Lake Views
Kitchen
- Cooktop
- Microwave
- Dishwasher
- Stainless Steel Appliances
- Disposal
Flooring
- Wood
- Carpet
- Tile
Bedrooms and Bathrooms
- 4 Bedrooms | 3 Main Level Bedrooms
- Primary Bedroom on Main
- Walk-In Closet
- Double Vanity
Laundry
- Laundry in Garage
- Laundry in Kitchen
Home Security
- Home Security System
- Fire and Smoke Detector
Parking
- Garage
- Parking Accessed On Kitchen Level
- Garage Door Opener
- RV or Boat Parking
Eco-Friendly Details
- Energy-Efficient Insulation
Outdoor Features
- 2 Boat Docks
- Dock Rights
- Patio
- Outdoor Fireplace
Schools
- Sardis Elementary School
- Chestatee Middle School
- Chestatee High School
Utilities
- Zoned Heating and Cooling System
- Heat Pump System
- 220 Volts
- Well
- Septic Tank
- High Speed Internet
- Phone Available
Listing and Financial Details
- Tax Lot 23
Community Details
Overview
- No Home Owners Association
- Lake Lanier Private Dock Subdivision
- Community Lake
Recreation
- RV or Boat Storage in Community
Map
Home Values in the Area
Average Home Value in this Area
Tax History
| Year | Tax Paid | Tax Assessment Tax Assessment Total Assessment is a certain percentage of the fair market value that is determined by local assessors to be the total taxable value of land and additions on the property. | Land | Improvement |
|---|---|---|---|---|
| 2024 | $6,426 | $257,456 | $52,040 | $205,416 |
| 2023 | $6,278 | $251,440 | $52,040 | $199,400 |
| 2022 | $5,648 | $216,652 | $52,040 | $164,612 |
| 2021 | $5,587 | $210,280 | $52,040 | $158,240 |
| 2020 | $5,277 | $194,720 | $52,040 | $142,680 |
| 2019 | $5,445 | $197,160 | $52,040 | $145,120 |
| 2018 | $5,358 | $187,680 | $48,640 | $139,040 |
| 2017 | $5,108 | $180,720 | $48,640 | $132,080 |
| 2016 | $4,984 | $180,720 | $48,640 | $132,080 |
| 2015 | $5,025 | $180,720 | $48,640 | $132,080 |
| 2014 | $5,025 | $180,720 | $48,640 | $132,080 |
Property History
| Date | Event | Price | List to Sale | Price per Sq Ft | Prior Sale |
|---|---|---|---|---|---|
| 05/25/2025 05/25/25 | For Sale | $2,295,000 | +83.6% | $642 / Sq Ft | |
| 12/04/2019 12/04/19 | Sold | $1,250,000 | -3.5% | $277 / Sq Ft | View Prior Sale |
| 10/04/2019 10/04/19 | Pending | -- | -- | -- | |
| 07/29/2019 07/29/19 | For Sale | $1,295,000 | -- | $287 / Sq Ft |
Purchase History
| Date | Type | Sale Price | Title Company |
|---|---|---|---|
| Warranty Deed | -- | -- | |
| Warranty Deed | $546,000 | -- | |
| Warranty Deed | -- | -- | |
| Warranty Deed | $1,250,000 | -- | |
| Warranty Deed | -- | -- |
Mortgage History
| Date | Status | Loan Amount | Loan Type |
|---|---|---|---|
| Previous Owner | $546,000 | New Conventional | |
| Previous Owner | $363,000 | New Conventional |
Source: Georgia MLS
MLS Number: 10529736
APN: 10-00023-00-006E
- 6314 J F Jay Rd
- 4012 Peregrine Way
- SALISBURY 24' TOWNHOME Plan at Falcon Landing
- MANSFIELD Plan at Falcon Landing
- HALTON Plan at Falcon Landing
- CALI Plan at Falcon Landing
- HANOVER Plan at Falcon Landing
- BELFORT Plan at Falcon Landing
- SUDBURY 24' TOWNHOME Plan at Falcon Landing
- 4051 Peregrine Way
- 4156 Kestrel Ct
- 4044 Peregrine Way
- 4043 Peregrine Way
- 4140 Kestrel Ct
- 4023 Peregrine Way
- 5746 Nix Bridge Rd
- 4507 N Gate Dr
- 6710 Sawnee Way
- 6590 Old Still Trail
- 6405 Crystal Cove Trail Unit R
- 6325 Crystal Cove Trail Unit R
- 61 View Point Dr
- 2506 Venture Cir
- 984 Overlook Dr
- 2223 Papp Dr
- 5654 Old Wilkie Rd
- 4084 Hidden Hollow Dr Unit B
- 7255 Wits End Dr
- 7255 Wits End Dr
- 611 Couch Rd
- 62 Dawson Club Way Unit Myrtle
- 62 Dawson Club Way Unit Caraway
- 62 Dawson Club Way Unit Poppy
- 173 Mountainside Dr E
- 3871 Brookburn Park
