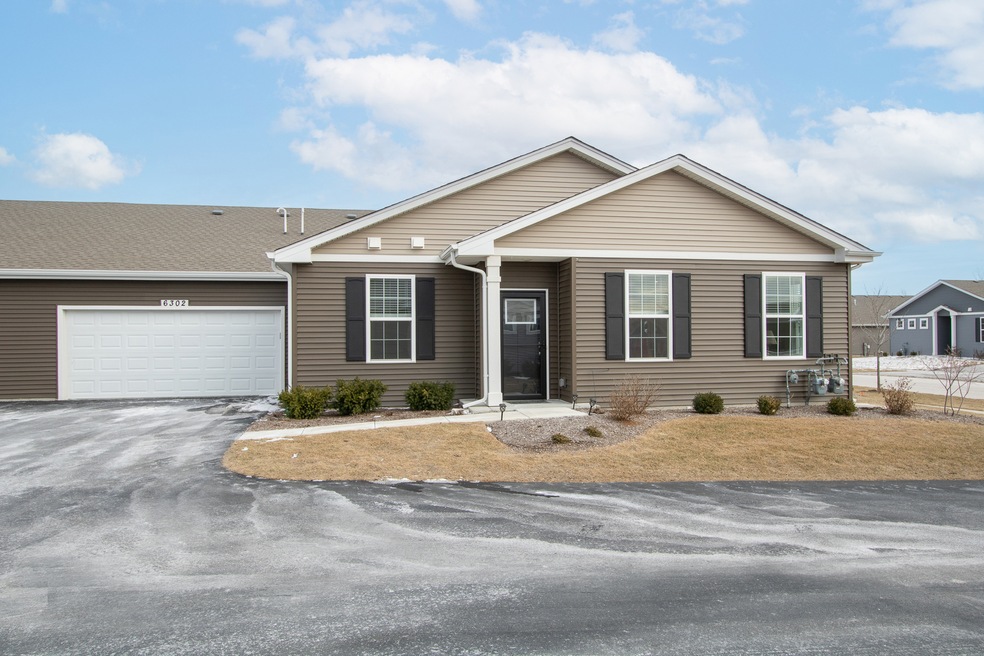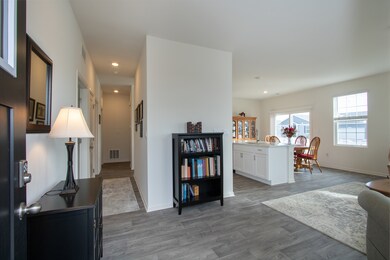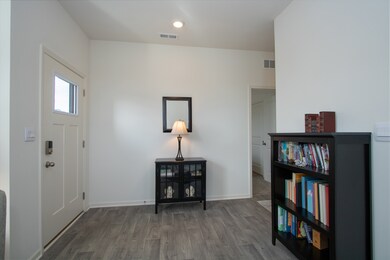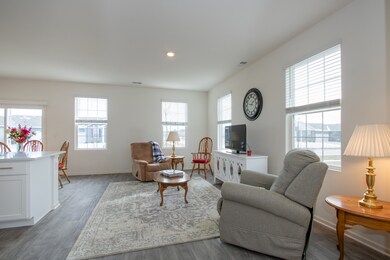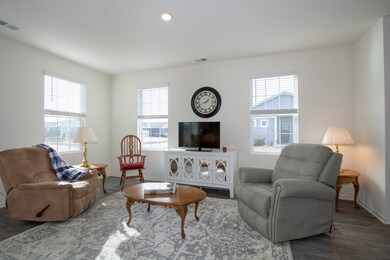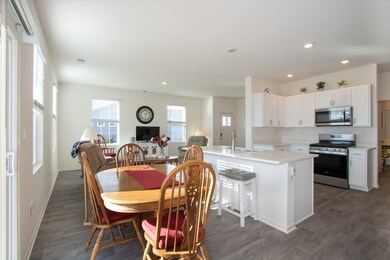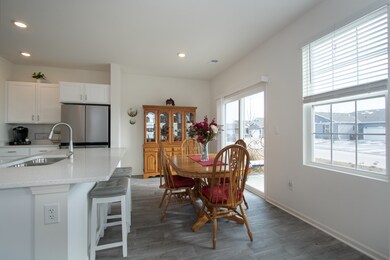
6302 Maple Glen Dr Unit 3081 Wonder Lake, IL 60097
Highlights
- L-Shaped Dining Room
- Walk-In Closet
- Living Room
- McHenry Community High School - Upper Campus Rated A-
- Patio
- Laundry Room
About This Home
As of March 2025This existing home is only 2 years new and has been lovingly maintained and beautifully cared for by the original owner. Quick closing is possible. The sleek ranch style is designed for easy living with no stairs to deal with. The stunning white Kitchen boasts sleek quartz countertops and stainless steel appliances, including a 5-burner gas range. The large island has a breakfast counter for additional eating space and the large pantry is an added plus. The layout has a sun-drenched appeal & the spacious Dining Area has sliders to a great patio. The Family Room is warm and inviting and open to the Kitchen for ease in entertaining and family gatherings. Primary Bedroom is extremely spacious and has a huge walk in closet and sumptuous Primary Bathroom with elevated vanity, dual sinks and a large walk in shower. The additional bedroom is ideally located on the other side of the home and the hall bathroom is cheery and spacious with a tub and shower and large vanity. Laundry time is a breeze as the laundry room is steps from the Primary Bedroom and accesses the overly generous 2.5 car garage. Living life is easy and carefree in this home. Some of the highlights include white woodwork, luxury vinyl wood plank flooring, blinds on all windows, large closets & netural decor throughout. Enjoy this new neighborhood with sidewalks and beautiful pool. This home is turnkey, bring your furniture and settle in - no need to wait for new!
Last Agent to Sell the Property
Baird & Warner License #475101041 Listed on: 02/05/2025

Townhouse Details
Home Type
- Townhome
Est. Annual Taxes
- $5,306
Year Built
- Built in 2022
HOA Fees
- $299 Monthly HOA Fees
Parking
- 2.5 Car Garage
- Parking Included in Price
Home Design
- Asphalt Roof
- Vinyl Siding
- Concrete Perimeter Foundation
Interior Spaces
- 1,332 Sq Ft Home
- 1-Story Property
- Family Room
- Living Room
- L-Shaped Dining Room
- Laundry Room
Flooring
- Carpet
- Laminate
Bedrooms and Bathrooms
- 2 Bedrooms
- 2 Potential Bedrooms
- Walk-In Closet
- 2 Full Bathrooms
- Dual Sinks
- Separate Shower
Schools
- Harrison Elementary School
- Mchenry Campus High School
Utilities
- Central Air
- Heating System Uses Natural Gas
Additional Features
- Patio
- Lot Dimensions are 61 x 45
Listing and Financial Details
- Senior Tax Exemptions
- Homeowner Tax Exemptions
Community Details
Overview
- Association fees include pool, exterior maintenance, lawn care, snow removal
- 2 Units
- Linda Raaum Association, Phone Number (847) 984-4428
- Stonewater Subdivision, Elliot Floorplan
- Property managed by Foster Premier
Pet Policy
- Dogs and Cats Allowed
Ownership History
Purchase Details
Home Financials for this Owner
Home Financials are based on the most recent Mortgage that was taken out on this home.Purchase Details
Home Financials for this Owner
Home Financials are based on the most recent Mortgage that was taken out on this home.Similar Homes in Wonder Lake, IL
Home Values in the Area
Average Home Value in this Area
Purchase History
| Date | Type | Sale Price | Title Company |
|---|---|---|---|
| Deed | $265,000 | None Listed On Document | |
| Quit Claim Deed | -- | -- | |
| Warranty Deed | $235,000 | -- |
Mortgage History
| Date | Status | Loan Amount | Loan Type |
|---|---|---|---|
| Open | $190,000 | New Conventional |
Property History
| Date | Event | Price | Change | Sq Ft Price |
|---|---|---|---|---|
| 03/31/2025 03/31/25 | Sold | $265,000 | -1.8% | $199 / Sq Ft |
| 02/05/2025 02/05/25 | For Sale | $269,900 | +14.9% | $203 / Sq Ft |
| 09/14/2022 09/14/22 | Sold | $234,990 | 0.0% | $176 / Sq Ft |
| 08/23/2022 08/23/22 | Pending | -- | -- | -- |
| 08/11/2022 08/11/22 | Price Changed | $234,990 | -2.1% | $176 / Sq Ft |
| 08/05/2022 08/05/22 | For Sale | $239,990 | -- | $180 / Sq Ft |
Tax History Compared to Growth
Tax History
| Year | Tax Paid | Tax Assessment Tax Assessment Total Assessment is a certain percentage of the fair market value that is determined by local assessors to be the total taxable value of land and additions on the property. | Land | Improvement |
|---|---|---|---|---|
| 2023 | $5,306 | $80,884 | $4,245 | $76,639 |
| 2022 | $2,522 | $32,360 | $3,938 | $28,422 |
| 2021 | $0 | $100 | $100 | $0 |
Agents Affiliated with this Home
-
Valerie Campbell

Seller's Agent in 2025
Valerie Campbell
Baird Warner
(847) 842-8894
126 Total Sales
-
Gregory Dybas

Buyer's Agent in 2025
Gregory Dybas
Real Broker, LLC
(630) 880-4007
61 Total Sales
-
Anita Olsen
A
Seller's Agent in 2022
Anita Olsen
Anita Olsen
(847) 809-5239
1,725 Total Sales
-
Dina Gravedoni
D
Buyer's Agent in 2022
Dina Gravedoni
Berkshire Hathaway HomeServices Starck Real Estate
(815) 739-8518
26 Total Sales
Map
Source: Midwest Real Estate Data (MRED)
MLS Number: 12284127
APN: 09-20-404-020
- 2269 Tupelo Way
- 6304 Maple Glen Dr
- 6313 Maple Glen Dr
- 2273 Elderberry Ct
- 6321 Aspen Ln
- 2274 Elderberry Ct
- 2276 Elderberry Ct
- 2282 Elderberry Ct
- 2284 Elderberry Ct
- 2277 Redwood Trail
- 2279 Redwood Trail
- 2288 Elderberry Ct
- 2281 Redwood Trail
- 2283 Redwood Trail
- 2295 Tupelo Way
- 2296 Laurel Ct
- 2297 Tupelo Way
- 2298 Laurel Ct
- 6423 Juniper Dr
- 6417 Stony Brook Ln
