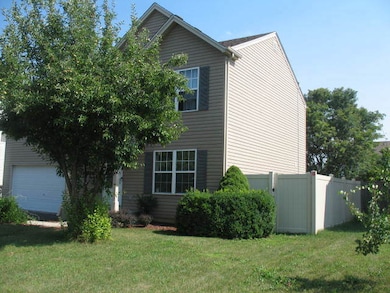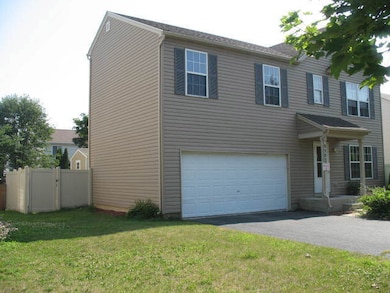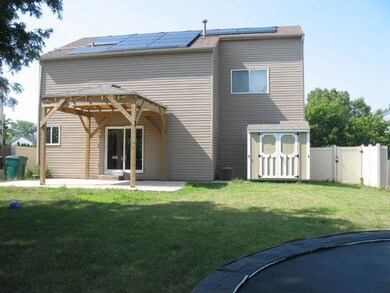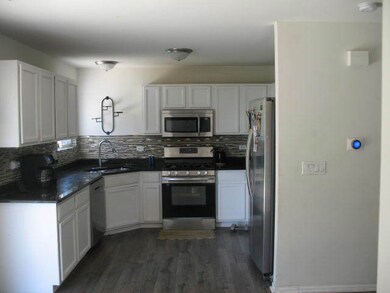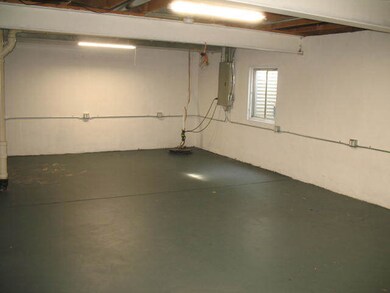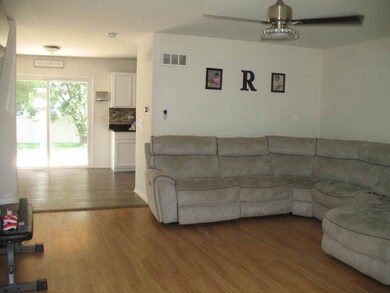6302 Meadow Ridge Dr Plainfield, IL 60586
Fall Creek NeighborhoodEstimated payment $2,419/month
Highlights
- Community Lake
- Walk-In Closet
- Laundry Room
- Stainless Steel Appliances
- Living Room
- Central Air
About This Home
Well-maintained 3 bed, 1.5 bath home with full basement and 2-car garage in the desirable Caton Ridge community. Enjoy a private backyard with pergola-perfect for entertaining! Located within walking distance to top-rated Plainfield schools. Neighborhood features a park with pond, walking trails, and is close to shopping, dining, and more. Don't miss this one! Solar panels are rented.
Listing Agent
Coldwell Banker Real Estate Group License #475140711 Listed on: 07/16/2025

Home Details
Home Type
- Single Family
Est. Annual Taxes
- $6,944
Year Built
- Built in 2003
Lot Details
- 7,841 Sq Ft Lot
HOA Fees
- $16 Monthly HOA Fees
Parking
- 2 Car Garage
- Driveway
- Parking Included in Price
Home Design
- Asphalt Roof
- Concrete Perimeter Foundation
Interior Spaces
- 1,758 Sq Ft Home
- 2-Story Property
- Ceiling Fan
- Window Screens
- Family Room
- Living Room
- Dining Room
- Laminate Flooring
- Pull Down Stairs to Attic
- Carbon Monoxide Detectors
Kitchen
- Range
- Microwave
- Dishwasher
- Stainless Steel Appliances
- Disposal
Bedrooms and Bathrooms
- 3 Bedrooms
- 3 Potential Bedrooms
- Walk-In Closet
- Dual Sinks
Laundry
- Laundry Room
- Dryer
- Washer
Basement
- Basement Fills Entire Space Under The House
- Sump Pump
Schools
- Ridge Elementary School
Utilities
- Central Air
- Heating System Uses Natural Gas
- Lake Michigan Water
Community Details
- Front Desk Association, Phone Number (847) 577-1331
- Caton Ridge Subdivision
- Property managed by Mc Gill Management Inc
- Community Lake
Map
Home Values in the Area
Average Home Value in this Area
Tax History
| Year | Tax Paid | Tax Assessment Tax Assessment Total Assessment is a certain percentage of the fair market value that is determined by local assessors to be the total taxable value of land and additions on the property. | Land | Improvement |
|---|---|---|---|---|
| 2024 | $6,944 | $96,688 | $24,187 | $72,501 |
| 2023 | $6,944 | $87,326 | $21,845 | $65,481 |
| 2022 | $6,159 | $78,431 | $19,620 | $58,811 |
| 2021 | $5,867 | $73,300 | $18,336 | $54,964 |
| 2020 | $5,790 | $71,221 | $17,816 | $53,405 |
| 2019 | $5,608 | $67,862 | $16,976 | $50,886 |
| 2018 | $5,394 | $63,760 | $15,950 | $47,810 |
| 2017 | $5,256 | $60,591 | $15,157 | $45,434 |
| 2016 | $5,170 | $57,788 | $14,456 | $43,332 |
| 2015 | $3,671 | $54,134 | $13,542 | $40,592 |
| 2014 | $3,671 | $50,358 | $13,064 | $37,294 |
| 2013 | $3,671 | $50,358 | $13,064 | $37,294 |
Property History
| Date | Event | Price | List to Sale | Price per Sq Ft | Prior Sale |
|---|---|---|---|---|---|
| 10/05/2025 10/05/25 | Pending | -- | -- | -- | |
| 09/02/2025 09/02/25 | Price Changed | $345,000 | -4.2% | $196 / Sq Ft | |
| 07/31/2025 07/31/25 | Price Changed | $360,000 | -5.3% | $205 / Sq Ft | |
| 07/16/2025 07/16/25 | For Sale | $380,000 | +70.8% | $216 / Sq Ft | |
| 06/11/2020 06/11/20 | Sold | $222,500 | 0.0% | $127 / Sq Ft | View Prior Sale |
| 05/05/2020 05/05/20 | Pending | -- | -- | -- | |
| 04/27/2020 04/27/20 | Price Changed | $222,500 | -1.1% | $127 / Sq Ft | |
| 04/02/2020 04/02/20 | Price Changed | $225,000 | -1.5% | $128 / Sq Ft | |
| 03/28/2020 03/28/20 | Price Changed | $228,500 | -0.7% | $130 / Sq Ft | |
| 03/21/2020 03/21/20 | Price Changed | $229,995 | -2.1% | $131 / Sq Ft | |
| 02/08/2020 02/08/20 | For Sale | $235,000 | -- | $134 / Sq Ft |
Purchase History
| Date | Type | Sale Price | Title Company |
|---|---|---|---|
| Interfamily Deed Transfer | -- | Carrington Ttl Partners Llc | |
| Warranty Deed | $222,500 | First American Title | |
| Interfamily Deed Transfer | -- | None Available | |
| Warranty Deed | $176,500 | Chicago Title Insurance Co |
Mortgage History
| Date | Status | Loan Amount | Loan Type |
|---|---|---|---|
| Open | $217,960 | New Conventional | |
| Previous Owner | $218,469 | FHA | |
| Previous Owner | $161,182 | FHA |
Source: Midwest Real Estate Data (MRED)
MLS Number: 12420008
APN: 06-03-32-105-035
- 6304 Southridge Dr
- 2115 Stafford Ct Unit 3
- 2409 Brookridge Dr
- 2411 Ruth Fitzgerald Dr
- 2109 Gray Hawk Dr
- 6610 Leupold Ln Unit 12
- 0002 S State Route 59
- 0001 S State Route 59
- 2310 Gray Hawk Dr
- 6309 Ventura Ct
- 6407 Coyote Ridge Ct
- BELLAMY Plan at Ashford Place
- HOLCOMBE Plan at Ashford Place
- COVENTRY Plan at Ashford Place
- HENLEY Plan at Ashford Place
- HAVEN Plan at Ashford Place
- 1810 Legacy Pointe Blvd
- 1816 Legacy Pointe Blvd
- 1818 Legacy Pointe Blvd
- 6803 Daly Ln

