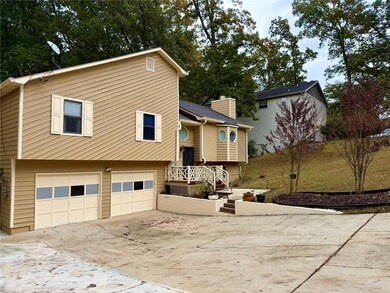6302 Mount Pisgah Ln Austell, GA 30168
Estimated payment $1,682/month
Highlights
- Hot Property
- View of Trees or Woods
- Property is near public transit
- Second Kitchen
- Deck
- Vaulted Ceiling
About This Home
Beautiful Move-In Ready Split Foyer Home. Spacious 4-bedroom, 3-bath home located in a quiet, well-established, family-friendly community with no HOA. The main level features a large great room with vaulted ceiling, stone fireplace, and hardwood floors throughout. The kitchen overlooks the dining area and opens to a large back deck—perfect for entertaining or relaxing year-round. The main level also includes the primary suite with private bath, two secondary bedrooms, and a full hall bath. The finished lower level offers a versatile space with a large room, walk-in closet, full bath, and secondary kitchen—ideal for an in-law suite, guest space, home office, or recreation room. Additional features include an oversized two-car garage with exterior access to the side and backyard. Convenient location close to shopping, dining, and entertainment. Just a 3-minute walk to Wallace Park, with easy access to I-285, I-20, and I-75. Don’t miss out—schedule your private showing today!
Home Details
Home Type
- Single Family
Est. Annual Taxes
- $3,539
Year Built
- Built in 1987
Lot Details
- 0.34 Acre Lot
- Lot Dimensions are 99x164
- Property fronts a county road
- Level Lot
- Cleared Lot
- Private Yard
- Back and Front Yard
Parking
- 2 Car Attached Garage
- Parking Pad
- Front Facing Garage
- Garage Door Opener
- Driveway Level
Property Views
- Woods
- Neighborhood
Home Design
- Traditional Architecture
- Split Level Home
- Block Foundation
- Slab Foundation
- Composition Roof
- Wood Siding
Interior Spaces
- Rear Stairs
- Vaulted Ceiling
- Ceiling Fan
- Gas Log Fireplace
- Aluminum Window Frames
- Family Room with Fireplace
- Formal Dining Room
- Security System Owned
- Electric Dryer Hookup
Kitchen
- Second Kitchen
- Gas Range
- Range Hood
- Dishwasher
- Laminate Countertops
- Wood Stained Kitchen Cabinets
Flooring
- Wood
- Laminate
- Luxury Vinyl Tile
Bedrooms and Bathrooms
- In-Law or Guest Suite
- Window or Skylight in Bathroom
Finished Basement
- Basement Fills Entire Space Under The House
- Garage Access
- Exterior Basement Entry
- Finished Basement Bathroom
- Laundry in Basement
- Natural lighting in basement
Eco-Friendly Details
- Energy-Efficient Insulation
- Energy-Efficient Thermostat
Outdoor Features
- Deck
Location
- Property is near public transit
- Property is near schools
Schools
- Bryant - Cobb Elementary School
- Lindley Middle School
- Pebblebrook High School
Utilities
- Forced Air Heating and Cooling System
- Heating System Uses Natural Gas
- Underground Utilities
- 220 Volts
- 110 Volts
- Phone Available
- Satellite Dish
- Cable TV Available
Listing and Financial Details
- Legal Lot and Block 3 / 3
- Assessor Parcel Number 18019400040
Community Details
Overview
- Mount Pisgah Estates Subdivision
Recreation
- Community Playground
- Park
Map
Home Values in the Area
Average Home Value in this Area
Tax History
| Year | Tax Paid | Tax Assessment Tax Assessment Total Assessment is a certain percentage of the fair market value that is determined by local assessors to be the total taxable value of land and additions on the property. | Land | Improvement |
|---|---|---|---|---|
| 2025 | $3,539 | $117,460 | $20,000 | $97,460 |
| 2024 | $3,541 | $117,460 | $20,000 | $97,460 |
| 2023 | $3,411 | $113,132 | $20,000 | $93,132 |
| 2022 | $2,404 | $79,200 | $13,600 | $65,600 |
| 2021 | $2,404 | $79,200 | $13,600 | $65,600 |
| 2020 | $1,804 | $59,448 | $7,200 | $52,248 |
| 2019 | $1,804 | $59,448 | $7,200 | $52,248 |
| 2018 | $381 | $41,276 | $6,000 | $35,276 |
| 2017 | $333 | $41,276 | $6,000 | $35,276 |
| 2016 | $242 | $31,324 | $4,000 | $27,324 |
| 2015 | $259 | $31,324 | $4,000 | $27,324 |
| 2014 | $120 | $17,876 | $0 | $0 |
Property History
| Date | Event | Price | List to Sale | Price per Sq Ft | Prior Sale |
|---|---|---|---|---|---|
| 10/31/2025 10/31/25 | For Sale | $265,000 | +65.6% | $118 / Sq Ft | |
| 09/28/2018 09/28/18 | Sold | $160,000 | +1.9% | $87 / Sq Ft | View Prior Sale |
| 08/30/2018 08/30/18 | Pending | -- | -- | -- | |
| 08/28/2018 08/28/18 | For Sale | $157,000 | 0.0% | $86 / Sq Ft | |
| 08/15/2018 08/15/18 | Pending | -- | -- | -- | |
| 08/07/2018 08/07/18 | For Sale | $157,000 | -- | $86 / Sq Ft |
Purchase History
| Date | Type | Sale Price | Title Company |
|---|---|---|---|
| Warranty Deed | $160,000 | -- |
Mortgage History
| Date | Status | Loan Amount | Loan Type |
|---|---|---|---|
| Open | $155,200 | New Conventional |
Source: First Multiple Listing Service (FMLS)
MLS Number: 7674490
APN: 18-0194-0-004-0
- 1255 Angelia Dr SW
- 6104 Pisgah Rd SW Unit 2
- 6104 Pisgah Rd SW Unit B
- 5946 Dunn Rd SW
- 6286 David Ln SW
- 840 Howard Ct SW
- 1333 Laura Ln
- 865 Revena Ln
- 6702 Songwood Dr
- 6829 Ivy Log Dr SW
- 841 Revena Dr
- 679 Pine Valley Rd SW
- 5581 Ricky Ln
- 1533 Pendley Dr
- 1542 Elm Log Ct
- 1666 Greenbrook Dr
- 492 Gresham Rd SW
- 5750 Old Gordon Rd
- 1204 Veterans Memorial Hwy SW
- 1407 Palmer Place SW







