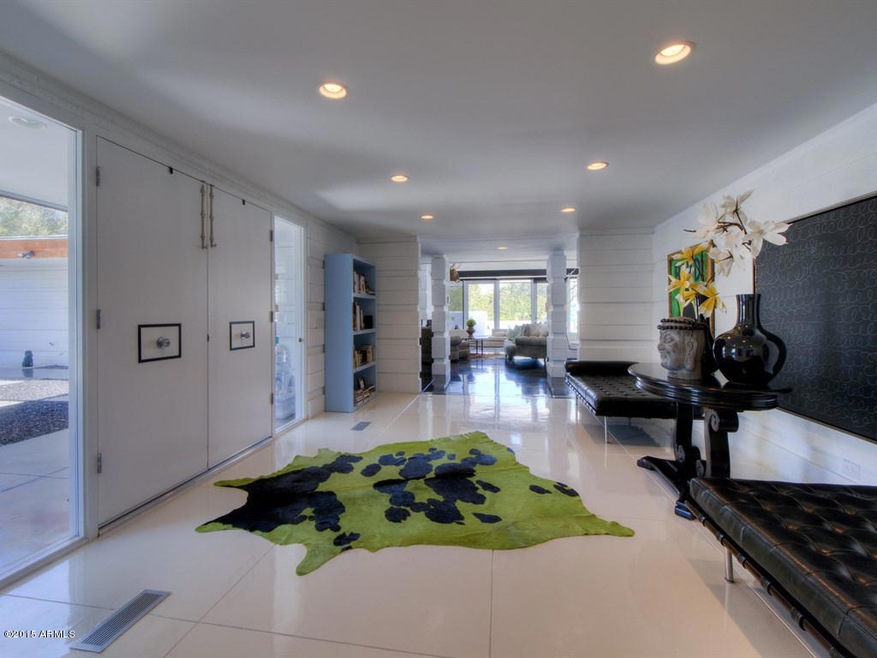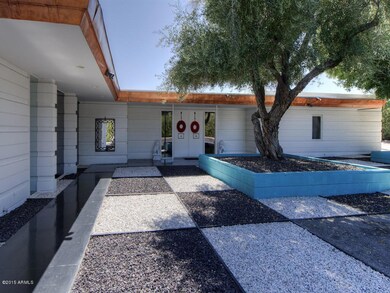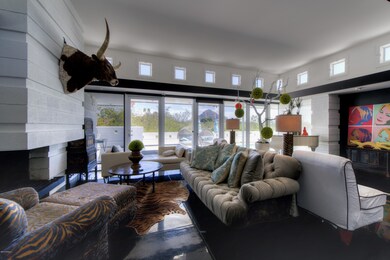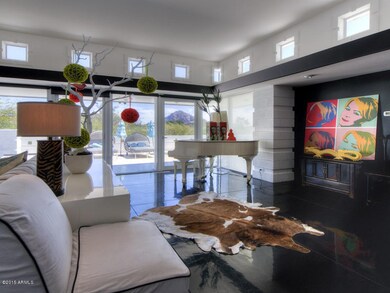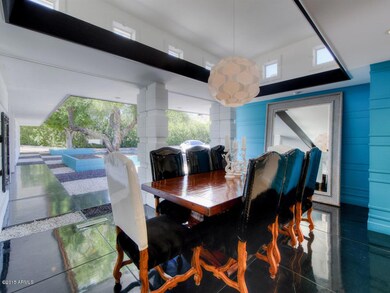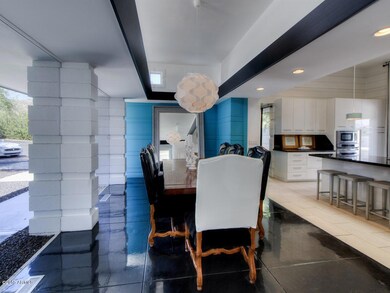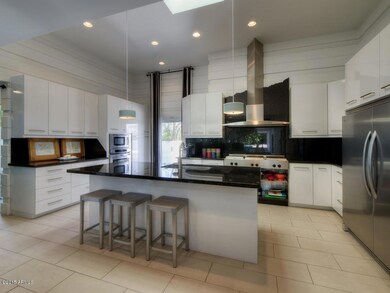
6302 N 38th St Paradise Valley, AZ 85253
Paradise Valley NeighborhoodEstimated Value: $2,856,905 - $3,324,000
Highlights
- Private Pool
- City Lights View
- Contemporary Architecture
- Phoenix Coding Academy Rated A
- 1.93 Acre Lot
- Outdoor Fireplace
About This Home
As of May 2015Incredible opportunity to own a private 1.95 acre parcel in the heart of P.V. which includes an architecturally significant updated home designed by William Wesley Peters of Taliesin Architects fame. Innovative architectural block walls & mahogany used throughout. Walls of glass provide a light open floor plan with a Large Family Room, Master Suite, 2nd Master or Guest Suite & Study with full Bathroom. W. Peter's design & the open flow of space makes a modest-sized home seem much larger. Perfectly situated, the home has FABULOUS CAMELBACK & MUMMY MTN VIEWS from Living Room, Master Suite & Pool. Chef's Kitchen opens to the Formal Dining Room with a view. Stainless Steel appliances & Gaggenau cook top with steel hood. Long Private Gated Driveway. Plenty of Property to Expand.
Last Agent to Sell the Property
David Perry
Compass License #SA569669000 Listed on: 03/09/2015
Home Details
Home Type
- Single Family
Est. Annual Taxes
- $9,182
Year Built
- Built in 1965
Lot Details
- 1.93 Acre Lot
- Desert faces the front and back of the property
- Block Wall Fence
Property Views
- City Lights
- Mountain
Home Design
- Contemporary Architecture
- Foam Roof
- Block Exterior
Interior Spaces
- 3,100 Sq Ft Home
- 1-Story Property
- Ceiling height of 9 feet or more
- Gas Fireplace
- Double Pane Windows
- Family Room with Fireplace
- Security System Owned
Kitchen
- Eat-In Kitchen
- Gas Cooktop
- Built-In Microwave
- Kitchen Island
- Granite Countertops
Flooring
- Concrete
- Tile
Bedrooms and Bathrooms
- 2 Bedrooms
- Remodeled Bathroom
- Primary Bathroom is a Full Bathroom
- 3 Bathrooms
- Dual Vanity Sinks in Primary Bathroom
- Bathtub With Separate Shower Stall
Parking
- Direct Access Garage
- 10 Open Parking Spaces
- 2 Carport Spaces
Pool
- Private Pool
- Fence Around Pool
Outdoor Features
- Outdoor Fireplace
- Outdoor Storage
Schools
- Biltmore Preparatory Academy Elementary School
- Creighton Elementary Middle School
- Camelback High School
Utilities
- Refrigerated Cooling System
- Zoned Heating
- Heating System Uses Natural Gas
- High Speed Internet
- Cable TV Available
Community Details
- No Home Owners Association
- Association fees include no fees
- Built by William Wesley Peters
- Palo Verde Foothills Subdivision
Listing and Financial Details
- Tax Lot 21
- Assessor Parcel Number 164-04-021
Ownership History
Purchase Details
Home Financials for this Owner
Home Financials are based on the most recent Mortgage that was taken out on this home.Purchase Details
Home Financials for this Owner
Home Financials are based on the most recent Mortgage that was taken out on this home.Purchase Details
Home Financials for this Owner
Home Financials are based on the most recent Mortgage that was taken out on this home.Purchase Details
Purchase Details
Purchase Details
Purchase Details
Purchase Details
Purchase Details
Purchase Details
Purchase Details
Similar Homes in the area
Home Values in the Area
Average Home Value in this Area
Purchase History
| Date | Buyer | Sale Price | Title Company |
|---|---|---|---|
| 6302 Llc | -- | Old Republic Title Agency | |
| Theiler Anthony | -- | Pioneer Title Agency Inc | |
| Theiler Anthony | $1,600,000 | Equity Title Agency | |
| Siner Teddy Ann | -- | Equity Title Agency Inc | |
| Siner Teddy Ann | $800,000 | Equity Title Agency Inc | |
| Linhart Samuel Wilfred | -- | None Available | |
| Hayward Boyd E | -- | -- | |
| Hayward Boyd E | -- | Security Title Agency | |
| Hayward Boyd E | $625,000 | Security Title Agency | |
| Riley Lisa Ann | $514,000 | First American Title | |
| Riley Lisa Ann | -- | First American Title | |
| Butler Byron Clinton | -- | First American Title |
Mortgage History
| Date | Status | Borrower | Loan Amount |
|---|---|---|---|
| Open | 6302 Llc | $4,999,081 | |
| Previous Owner | Theiler Anthony | $3,600,000 | |
| Previous Owner | Theiler Anthony | $1,550,000 | |
| Previous Owner | Theiler Anthony | $150,000 | |
| Previous Owner | Theiler Anthony | $1,260,000 | |
| Previous Owner | Theiler Anthony | $1,261,000 | |
| Previous Owner | Theiler Anthony | $1,280,000 | |
| Previous Owner | Theiler Anthony | $1,280,000 | |
| Previous Owner | Hayward Boyd E | $938,250 |
Property History
| Date | Event | Price | Change | Sq Ft Price |
|---|---|---|---|---|
| 05/19/2015 05/19/15 | Sold | $1,600,000 | -8.6% | $516 / Sq Ft |
| 03/09/2015 03/09/15 | For Sale | $1,750,000 | -- | $565 / Sq Ft |
Tax History Compared to Growth
Tax History
| Year | Tax Paid | Tax Assessment Tax Assessment Total Assessment is a certain percentage of the fair market value that is determined by local assessors to be the total taxable value of land and additions on the property. | Land | Improvement |
|---|---|---|---|---|
| 2025 | $11,825 | $112,747 | -- | -- |
| 2024 | $11,742 | $107,378 | -- | -- |
| 2023 | $11,742 | $167,570 | $33,510 | $134,060 |
| 2022 | $11,262 | $124,660 | $24,930 | $99,730 |
| 2021 | $11,693 | $111,910 | $22,380 | $89,530 |
| 2020 | $11,431 | $116,750 | $23,350 | $93,400 |
| 2019 | $11,422 | $101,120 | $20,220 | $80,900 |
| 2018 | $11,215 | $100,760 | $20,150 | $80,610 |
| 2017 | $10,759 | $100,410 | $20,080 | $80,330 |
| 2016 | $11,588 | $85,020 | $17,000 | $68,020 |
| 2015 | $10,970 | $80,970 | $16,190 | $64,780 |
Agents Affiliated with this Home
-
D
Seller's Agent in 2015
David Perry
Compass
-
Wendy Walker

Buyer's Agent in 2015
Wendy Walker
The Agency
(866) 371-6468
24 in this area
172 Total Sales
Map
Source: Arizona Regional Multiple Listing Service (ARMLS)
MLS Number: 5247561
APN: 164-04-021
- 6218 N Palo Cristi Rd Unit 10
- 3827 E Marlette Ave
- 6216 N 38th Place
- 6112 N Paradise View Dr Unit 1
- 6112 N Paradise View Dr
- 6001 N 37th Place
- 3955 E Sierra Vista Dr
- 3423 E Marlette Ave Unit 23
- 3965 E Sierra Vista Dr
- 3500 E Lincoln Dr Unit 6
- 3627 E Bethany Home Rd
- 3800 E Lincoln Dr Unit 37
- 3800 E Lincoln Dr Unit 54
- 3800 E Lincoln Dr Unit 7
- 3800 E Lincoln Dr Unit 23
- 3800 E Lincoln Dr Unit 55
- 3800 E Lincoln Dr Unit 42
- 3980 E Sierra Vista Dr
- 6340 N 34th Place
- 6554 N 40th Place
- 6302 N 38th St
- 3636 E Marlette Ave
- 6224 N 38th St
- 3637 E Marlette Ave
- 3622 E Marlette Ave
- 6130 N 38th Place
- 6130 N 38th St
- 6326 N 38th St
- 6225 N 38th St
- 3623 E Marlette Ave
- 6301 N 38th St
- 6121 N Palo Cristi Rd
- 6121 N Palo Cristi Rd
- 6135 N 38th St
- 6352 E Belmont Dr
- 6352 E Belmont Dr Unit 2
- 3801 E Stella Ln
- 3606 E Marlette Ave
- 3601 E Marlette Ave
- 3819 E Marlette Ave
