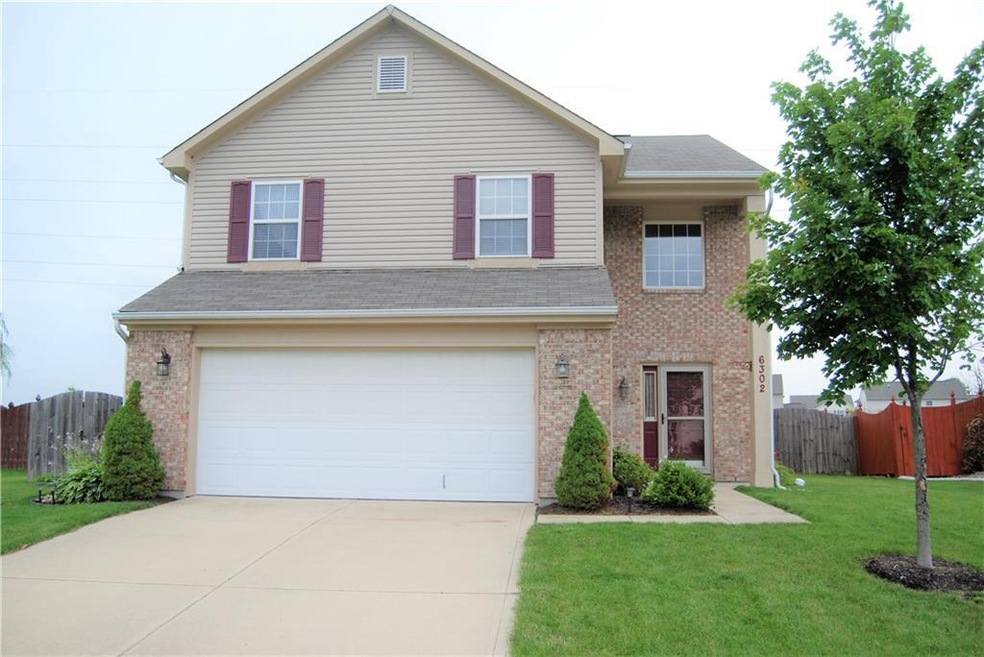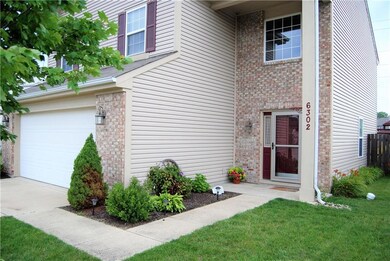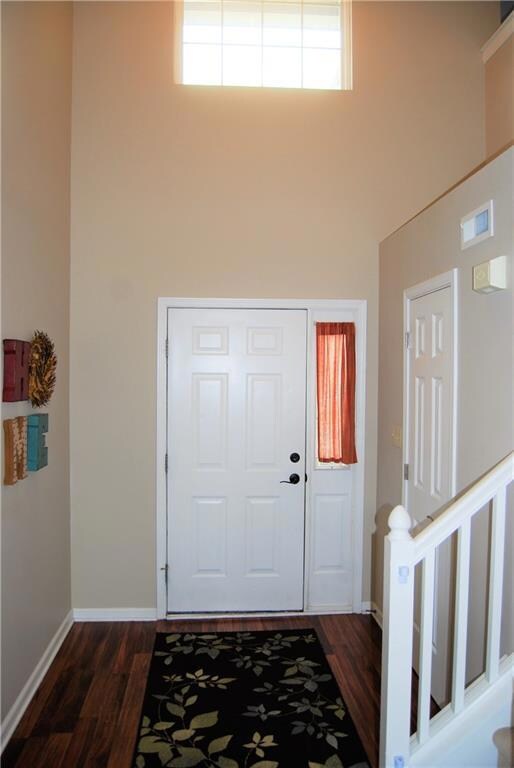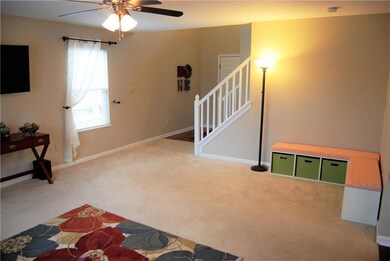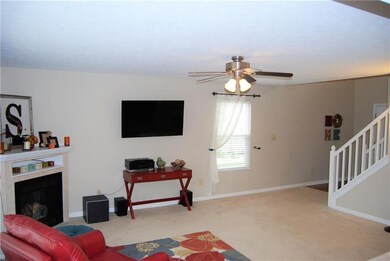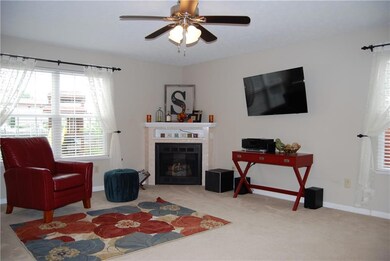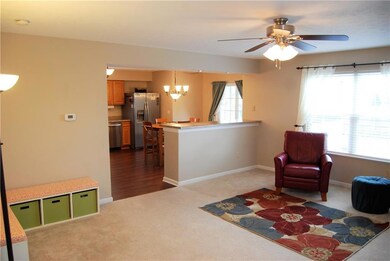
6302 Schell Ln Anderson, IN 46013
Highlights
- Waterfront
- Traditional Architecture
- 2 Car Attached Garage
- Vaulted Ceiling
- Covered patio or porch
- Eat-In Kitchen
About This Home
As of June 20203 Bedroom 2.5 bath home in immaculate condition! Fabulous kitchen w/stainless steel appliances and updated laminate flooring. Master bedroom w/vaulted ceiling, walk in closet, full bath w/tile floor and gorgeous views of pond. Backyard features screened back porch, patio area, and fire pit with privacy fence. Gorgeous landscaping. Want school choice...within Anderson School District but Pendleton School bus stops at the entrance of the subdivision.
Last Agent to Sell the Property
RE/MAX Real Estate Solutions License #RB14030052 Listed on: 07/11/2017

Last Buyer's Agent
Nicole Dunkelbarger
Coldwell Banker Stiles

Home Details
Home Type
- Single Family
Est. Annual Taxes
- $1,244
Year Built
- Built in 2006
Lot Details
- 7,200 Sq Ft Lot
- Waterfront
- Landscaped with Trees
HOA Fees
- $21 Monthly HOA Fees
Parking
- 2 Car Attached Garage
- Garage Door Opener
Home Design
- Traditional Architecture
- Brick Exterior Construction
- Slab Foundation
- Vinyl Siding
Interior Spaces
- 2-Story Property
- Woodwork
- Vaulted Ceiling
- Paddle Fans
- Gas Log Fireplace
- Vinyl Clad Windows
- Entrance Foyer
- Great Room with Fireplace
- Attic Access Panel
- Fire and Smoke Detector
- Laundry on main level
Kitchen
- Eat-In Kitchen
- Breakfast Bar
- Gas Oven
- Microwave
- Dishwasher
- Disposal
Flooring
- Carpet
- Laminate
Bedrooms and Bathrooms
- 3 Bedrooms
- Walk-In Closet
- Dual Vanity Sinks in Primary Bathroom
Outdoor Features
- Covered patio or porch
- Playground
Utilities
- Forced Air Heating System
- Heating System Uses Gas
- Gas Water Heater
Community Details
- Association fees include maintenance, parkplayground
- Paramount Springs Subdivision
- Property managed by Paramount Springs
Listing and Financial Details
- Legal Lot and Block 76 / 1
- Assessor Parcel Number 481232400081000003
Ownership History
Purchase Details
Home Financials for this Owner
Home Financials are based on the most recent Mortgage that was taken out on this home.Purchase Details
Home Financials for this Owner
Home Financials are based on the most recent Mortgage that was taken out on this home.Purchase Details
Home Financials for this Owner
Home Financials are based on the most recent Mortgage that was taken out on this home.Purchase Details
Purchase Details
Home Financials for this Owner
Home Financials are based on the most recent Mortgage that was taken out on this home.Purchase Details
Home Financials for this Owner
Home Financials are based on the most recent Mortgage that was taken out on this home.Similar Homes in Anderson, IN
Home Values in the Area
Average Home Value in this Area
Purchase History
| Date | Type | Sale Price | Title Company |
|---|---|---|---|
| Warranty Deed | $170,000 | Absolute Title | |
| Deed | $155,000 | -- | |
| Deed | $155,000 | Absolute Title | |
| Warranty Deed | -- | None Available | |
| Sheriffs Deed | $80,835 | -- | |
| Warranty Deed | -- | -- | |
| Warranty Deed | -- | -- |
Mortgage History
| Date | Status | Loan Amount | Loan Type |
|---|---|---|---|
| Open | $153,000 | New Conventional | |
| Previous Owner | $147,130 | FHA | |
| Previous Owner | $150,590 | FHA | |
| Previous Owner | $112,917 | FHA | |
| Previous Owner | $69,190 | FHA | |
| Previous Owner | $114,308 | Adjustable Rate Mortgage/ARM | |
| Previous Owner | $28,577 | Stand Alone Second | |
| Previous Owner | $0 | Unknown |
Property History
| Date | Event | Price | Change | Sq Ft Price |
|---|---|---|---|---|
| 06/22/2020 06/22/20 | Sold | $170,000 | -5.5% | $86 / Sq Ft |
| 05/20/2020 05/20/20 | Pending | -- | -- | -- |
| 05/12/2020 05/12/20 | For Sale | $179,900 | +16.1% | $90 / Sq Ft |
| 09/01/2017 09/01/17 | Sold | $155,000 | -3.1% | $78 / Sq Ft |
| 07/21/2017 07/21/17 | Pending | -- | -- | -- |
| 07/11/2017 07/11/17 | For Sale | $159,900 | -- | $80 / Sq Ft |
Tax History Compared to Growth
Tax History
| Year | Tax Paid | Tax Assessment Tax Assessment Total Assessment is a certain percentage of the fair market value that is determined by local assessors to be the total taxable value of land and additions on the property. | Land | Improvement |
|---|---|---|---|---|
| 2024 | $1,977 | $179,400 | $17,600 | $161,800 |
| 2023 | $1,827 | $165,900 | $16,800 | $149,100 |
| 2022 | $1,863 | $168,000 | $17,000 | $151,000 |
| 2021 | $1,691 | $152,400 | $16,800 | $135,600 |
| 2020 | $1,605 | $144,500 | $16,000 | $128,500 |
| 2019 | $1,587 | $142,200 | $16,000 | $126,200 |
| 2018 | $1,498 | $132,300 | $16,000 | $116,300 |
| 2017 | $1,274 | $127,400 | $15,400 | $112,000 |
| 2016 | $1,243 | $124,300 | $14,900 | $109,400 |
| 2014 | $894 | $89,400 | $14,400 | $75,000 |
| 2013 | $894 | $90,200 | $14,400 | $75,800 |
Agents Affiliated with this Home
-
Steve Thompson

Seller's Agent in 2020
Steve Thompson
Envoy Real Estate, LLC
(765) 810-3751
21 in this area
50 Total Sales
-
Amanda Malone

Seller Co-Listing Agent in 2020
Amanda Malone
Epique Inc
(765) 643-3391
35 in this area
101 Total Sales
-

Buyer's Agent in 2020
Laura Bonner
RE/MAX
(317) 362-9993
1 in this area
87 Total Sales
-
Michael Norton
M
Seller's Agent in 2017
Michael Norton
RE/MAX Real Estate Solutions
(765) 228-4449
24 in this area
51 Total Sales
-
N
Buyer's Agent in 2017
Nicole Dunkelbarger
Coldwell Banker Stiles
(317) 938-0738
17 Total Sales
Map
Source: MIBOR Broker Listing Cooperative®
MLS Number: 21497355
APN: 48-12-32-400-081.000-003
- 6524 Turf Way
- 00 E 400 S
- 0 S 100 E Unit MBR22031482
- 2228 Dover St
- 1612 E 56th St
- 53 E 53rd St
- 3777 S 300 E
- 1718 Charles St
- 1733 E 47th St
- 3115 E 400 S
- 4349 Alhambra Dr
- 1309 E 47th St
- 1908 Roundhill Dr
- 5115 Stephany Dr
- 515 Wedgewood Dr
- 4206 Clark St
- 5218 Fletcher St
- 1408 Lawrence Way
- 4079 S 50 W
- 223 E 53rd St
