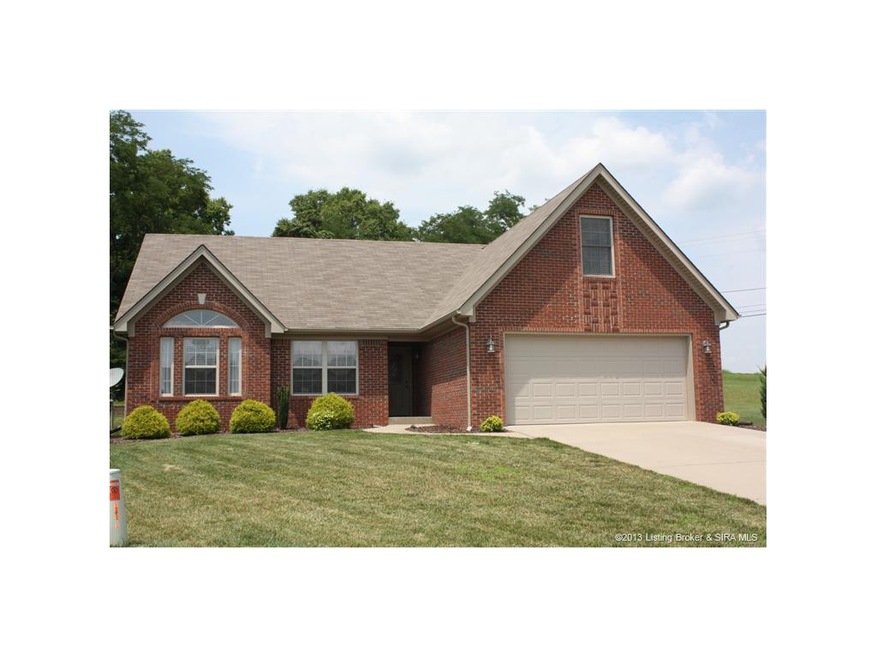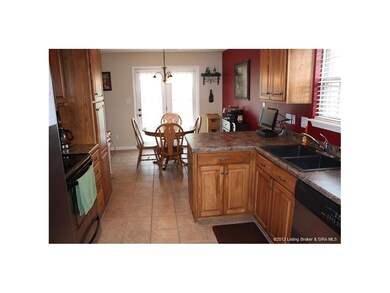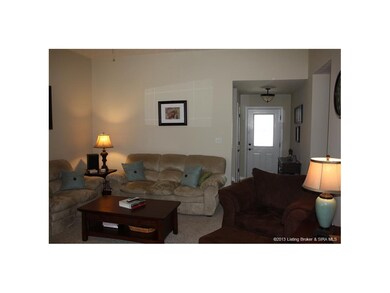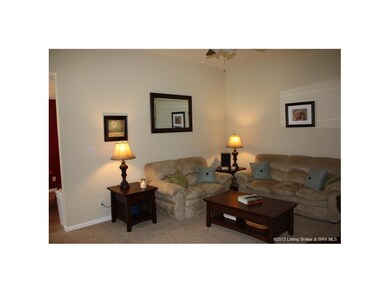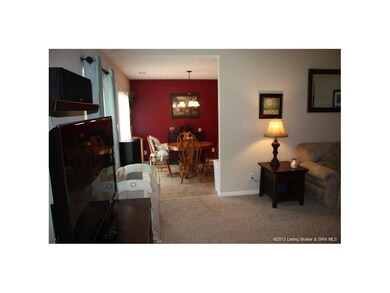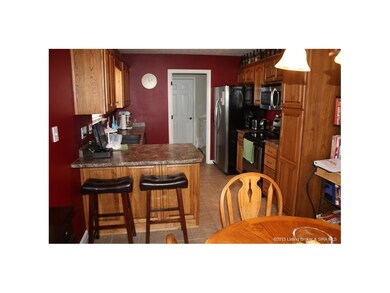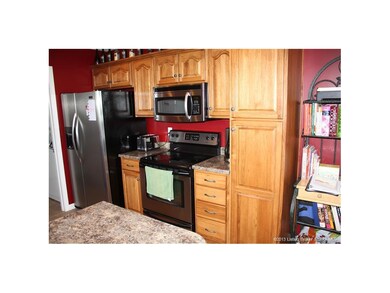
6302 Sky Crest Ct Charlestown, IN 47111
Highlights
- Open Floorplan
- Cathedral Ceiling
- Thermal Windows
- Utica Elementary School Rated A-
- Bonus Room
- Eat-In Kitchen
About This Home
As of September 2021You'll love this over 1900 sf ranch with a BONUS ROOM in a cul-de-sac location. Start with the tiled entry into the open living room with vaulted ceiling. Ceramic-tiled eat-in kitchen has STAINLESS STEEL APPLIANCES, composite granite sink. Master bedroom has crown moulded tray ceiling and large walk-in closet. Beautiful palladium windows in bedrooms 2 and 3. Both baths have CERAMIC TILE flooring. So much room in the PRIVATE BACKYARD for gatherings and enjoyment.
Last Agent to Sell the Property
RE/MAX Ability Plus License #RB14035280 Listed on: 07/10/2013

Last Buyer's Agent
Schuler Bauer Real Estate Services ERA Powered (N License #RB14051574

Home Details
Home Type
- Single Family
Est. Annual Taxes
- $1,361
Year Built
- Built in 2009
Lot Details
- 0.33 Acre Lot
- Landscaped
Parking
- 2 Car Garage
- Front Facing Garage
- Garage Door Opener
- Driveway
Home Design
- Slab Foundation
- Frame Construction
Interior Spaces
- 1,918 Sq Ft Home
- 1-Story Property
- Open Floorplan
- Cathedral Ceiling
- Ceiling Fan
- Thermal Windows
- Blinds
- Window Screens
- Entrance Foyer
- Bonus Room
Kitchen
- Eat-In Kitchen
- Breakfast Bar
- Oven or Range
- Microwave
- Dishwasher
- Disposal
Bedrooms and Bathrooms
- 4 Bedrooms
- Walk-In Closet
- 2 Full Bathrooms
- Ceramic Tile in Bathrooms
Utilities
- Forced Air Heating and Cooling System
- Electric Water Heater
Listing and Financial Details
- Assessor Parcel Number 104409100180000042
Ownership History
Purchase Details
Home Financials for this Owner
Home Financials are based on the most recent Mortgage that was taken out on this home.Purchase Details
Home Financials for this Owner
Home Financials are based on the most recent Mortgage that was taken out on this home.Purchase Details
Similar Homes in Charlestown, IN
Home Values in the Area
Average Home Value in this Area
Purchase History
| Date | Type | Sale Price | Title Company |
|---|---|---|---|
| Warranty Deed | -- | None Available | |
| Deed | $155,000 | -- | |
| Warranty Deed | $144,900 | David Nachand Attorney At La |
Property History
| Date | Event | Price | Change | Sq Ft Price |
|---|---|---|---|---|
| 09/30/2021 09/30/21 | Sold | $261,711 | +2.7% | $136 / Sq Ft |
| 09/04/2021 09/04/21 | Pending | -- | -- | -- |
| 09/03/2021 09/03/21 | For Sale | $254,900 | +64.5% | $133 / Sq Ft |
| 01/24/2014 01/24/14 | Sold | $155,000 | -7.2% | $81 / Sq Ft |
| 11/05/2013 11/05/13 | Pending | -- | -- | -- |
| 07/10/2013 07/10/13 | For Sale | $167,000 | -- | $87 / Sq Ft |
Tax History Compared to Growth
Tax History
| Year | Tax Paid | Tax Assessment Tax Assessment Total Assessment is a certain percentage of the fair market value that is determined by local assessors to be the total taxable value of land and additions on the property. | Land | Improvement |
|---|---|---|---|---|
| 2024 | $2,671 | $279,800 | $60,000 | $219,800 |
| 2023 | $2,671 | $263,700 | $60,000 | $203,700 |
| 2022 | $2,391 | $239,100 | $50,000 | $189,100 |
| 2021 | $2,012 | $201,200 | $40,000 | $161,200 |
| 2020 | $1,884 | $185,000 | $35,000 | $150,000 |
| 2019 | $1,765 | $173,100 | $28,000 | $145,100 |
| 2018 | $1,742 | $170,800 | $28,000 | $142,800 |
| 2017 | $1,583 | $158,300 | $28,000 | $130,300 |
| 2016 | $1,505 | $150,500 | $28,000 | $122,500 |
| 2014 | $1,438 | $143,800 | $28,000 | $115,800 |
| 2013 | -- | $132,600 | $28,000 | $104,600 |
Agents Affiliated with this Home
-
Teresa Baxter

Seller's Agent in 2021
Teresa Baxter
Schuler Bauer Real Estate Services ERA Powered (N
(502) 592-0884
6 in this area
75 Total Sales
-

Seller Co-Listing Agent in 2021
Gene Baxter
Schuler Bauer Real Estate Services ERA Powered (N
(502) 592-0884
-
Dava O'Brien
D
Buyer's Agent in 2021
Dava O'Brien
RE/MAX
(812) 987-2999
4 in this area
9 Total Sales
-
Michelle Warford

Seller's Agent in 2014
Michelle Warford
Keller Williams Realty Louisville East
(812) 989-2870
11 in this area
82 Total Sales
-
Nancy Wideman

Seller Co-Listing Agent in 2014
Nancy Wideman
Real Estate Unlimited
(812) 267-7500
3 in this area
16 Total Sales
Map
Source: Southern Indiana REALTORS® Association
MLS Number: 201305119
APN: 10-44-09-100-180.000-042
- 6306 Sky Crest Ct
- 5504 Constellation Ln
- 6306 Caleigh Dr
- 5533 Limestone Creek Dr
- 6403 Whispering Way
- 5502 Limestone Creek Dr
- 6407 Whispering Way Unit 911
- 6320 John Wayne Dr Unit 903
- 6417 Pleasant Run Unit 906
- 5709 Jennway Ct
- 5707 Jennway Ct
- 6216 Stacy Rd
- 6254 Kamer Ct
- 6517 High Jackson Rd
- 5426 Hawthorn Glen
- 5431 Hawthorne Glen
- 8143 Harmony Way
- 8211 Crescent Cove
- 8231 Crescent Cove
- 8229 Crescent Cove
