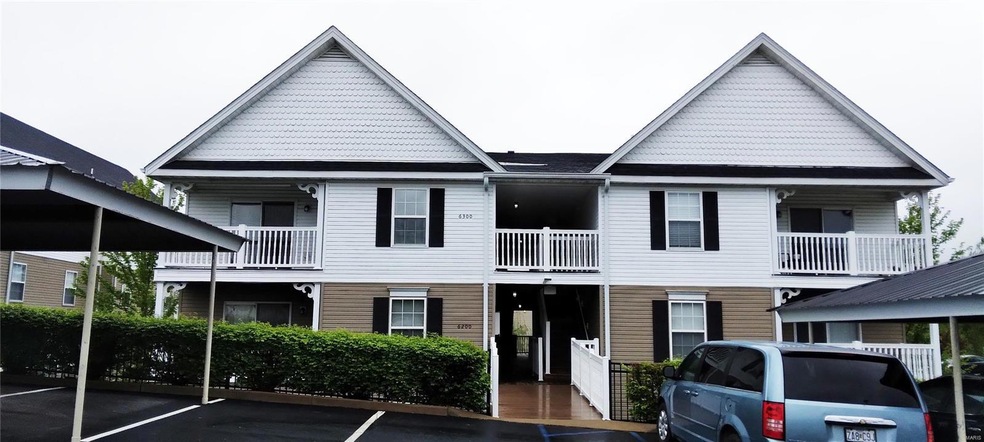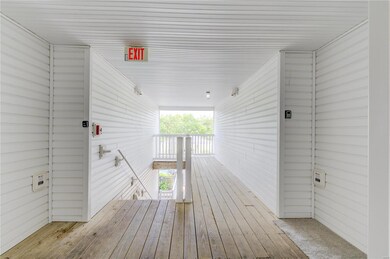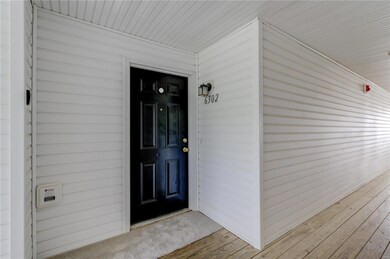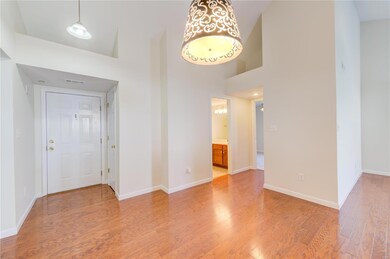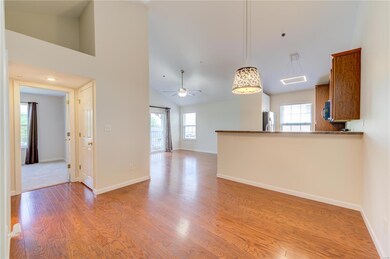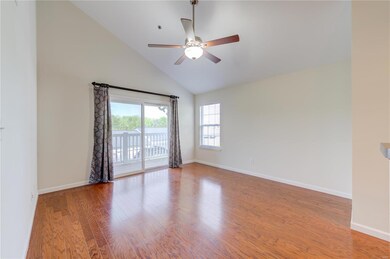
6302 Spring River Dr Unit 3C O Fallon, MO 63368
Highlights
- Unit is on the top floor
- In Ground Pool
- Vaulted Ceiling
- Frontier Middle School Rated A-
- Primary Bedroom Suite
- Traditional Architecture
About This Home
As of June 2022Welcome Home To 6302 Spring River Dr* 3rd Floor Unit With Just 1 Set Of Steps* 2 Bedrooms & 2 Full Baths* Entry With Coat Closet* Vaulted Ceilings* White Six Panel Doors & Trim* Brush Nickel Lights Fixtures & Ceiling Fans* Wood Flooring Entry, Great Room, Kitchen & Brkfst Room* Kitchen Offers Custom Upgraded 42 Inch Maple Aristokraft Cabinets With Hardware, Smooth Top Stove, Built-In Microwave, Pantry, Brkfst Bar & Refrigerator Stays* Full Size Stacked Washer & Dryer Also Stay* Vaulted Master Suite With Walk-In Closet, Full Bath With Double Sinks, Shower, Linen Closet & Hardware On Upgraded Aristokraft Vanity* The Secondary Bedroom has Ample Closet Space And Is Adjacent To A Full Bath* 14 x 5 Covered Deck With Storage Closet & 1 Covered Parking Space* This One Is A Pleasure To Show* EZ Access To Shopping, Schools & Highways* More Photos Coming Tuesday late afternoon!
Last Agent to Sell the Property
Realty Executives Premiere License #1999120953 Listed on: 05/11/2022

Property Details
Home Type
- Condominium
Est. Annual Taxes
- $2,046
Year Built
- Built in 2009
HOA Fees
- $215 Monthly HOA Fees
Home Design
- Traditional Architecture
- Garden Apartment
- Brick Veneer
- Vinyl Siding
Interior Spaces
- 1,014 Sq Ft Home
- 1-Story Property
- Vaulted Ceiling
- Ceiling Fan
- Tilt-In Windows
- Sliding Doors
- Breakfast Room
- Combination Kitchen and Dining Room
- Lower Floor Utility Room
- Laundry on main level
- Wood Flooring
Kitchen
- Breakfast Bar
- Electric Oven or Range
- Microwave
- Dishwasher
- Built-In or Custom Kitchen Cabinets
- Disposal
Bedrooms and Bathrooms
- 2 Main Level Bedrooms
- Primary Bedroom Suite
- Walk-In Closet
- 2 Full Bathrooms
- Dual Vanity Sinks in Primary Bathroom
Home Security
Parking
- 1 Carport Space
- Guest Parking
- Assigned Parking
Schools
- Prairie View Elem. Elementary School
- Frontier Middle School
- Liberty High School
Utilities
- Forced Air Heating and Cooling System
- Underground Utilities
- Electric Water Heater
Additional Features
- In Ground Pool
- Unit is on the top floor
Listing and Financial Details
- Assessor Parcel Number 4-0037-A719-06-003C.0000000
Community Details
Overview
- 216 Units
- Mid-Rise Condominium
Security
- Fire and Smoke Detector
Ownership History
Purchase Details
Home Financials for this Owner
Home Financials are based on the most recent Mortgage that was taken out on this home.Purchase Details
Home Financials for this Owner
Home Financials are based on the most recent Mortgage that was taken out on this home.Purchase Details
Home Financials for this Owner
Home Financials are based on the most recent Mortgage that was taken out on this home.Similar Homes in the area
Home Values in the Area
Average Home Value in this Area
Purchase History
| Date | Type | Sale Price | Title Company |
|---|---|---|---|
| Warranty Deed | -- | None Listed On Document | |
| Warranty Deed | -- | None Available | |
| Special Warranty Deed | $108,000 | Dependable Title Llc |
Mortgage History
| Date | Status | Loan Amount | Loan Type |
|---|---|---|---|
| Open | $135,750 | New Conventional | |
| Previous Owner | $106,043 | FHA |
Property History
| Date | Event | Price | Change | Sq Ft Price |
|---|---|---|---|---|
| 06/28/2022 06/28/22 | Sold | -- | -- | -- |
| 05/14/2022 05/14/22 | Pending | -- | -- | -- |
| 05/11/2022 05/11/22 | For Sale | $174,900 | +62.7% | $172 / Sq Ft |
| 08/31/2017 08/31/17 | Sold | -- | -- | -- |
| 08/19/2017 08/19/17 | Pending | -- | -- | -- |
| 08/08/2017 08/08/17 | For Sale | $107,500 | 0.0% | $106 / Sq Ft |
| 07/08/2015 07/08/15 | Rented | $975 | -11.0% | -- |
| 07/08/2015 07/08/15 | For Rent | $1,095 | +10.1% | -- |
| 07/02/2015 07/02/15 | Under Contract | -- | -- | -- |
| 06/21/2014 06/21/14 | Rented | $995 | 0.0% | -- |
| 06/21/2014 06/21/14 | For Rent | $995 | -- | -- |
| 06/17/2014 06/17/14 | Under Contract | -- | -- | -- |
Tax History Compared to Growth
Tax History
| Year | Tax Paid | Tax Assessment Tax Assessment Total Assessment is a certain percentage of the fair market value that is determined by local assessors to be the total taxable value of land and additions on the property. | Land | Improvement |
|---|---|---|---|---|
| 2023 | $2,046 | $30,148 | $0 | $0 |
| 2022 | $1,947 | $26,768 | $0 | $0 |
| 2021 | $1,951 | $26,768 | $0 | $0 |
| 2020 | $1,644 | $21,619 | $0 | $0 |
| 2019 | $1,573 | $21,619 | $0 | $0 |
| 2018 | $1,428 | $18,657 | $0 | $0 |
| 2017 | $1,405 | $18,657 | $0 | $0 |
| 2016 | $1,230 | $15,649 | $0 | $0 |
| 2015 | $1,211 | $15,649 | $0 | $0 |
| 2014 | $805 | $11,154 | $0 | $0 |
Agents Affiliated with this Home
-

Seller's Agent in 2022
Jerry Roark
Realty Executives
(314) 706-4956
26 in this area
157 Total Sales
-
D
Buyer's Agent in 2022
David Goldenberg
Total Realty, Inc.
(314) 303-9017
2 in this area
83 Total Sales
-

Seller's Agent in 2017
Grant Hickman
Grant Hickman Real Estate Advisors
(314) 265-1531
3 in this area
90 Total Sales
-

Buyer's Agent in 2015
Shelly Jackson
Blondin Group, Inc
(636) 328-5400
2 in this area
31 Total Sales
-
L
Buyer's Agent in 2014
Laura Riebow
Whittier Realty Group
(314) 853-4085
4 in this area
16 Total Sales
Map
Source: MARIS MLS
MLS Number: MIS22028409
APN: 4-0037-A719-06-003C.0000000
- 6103 Spring Creek Ln
- 7100 Spring Creek Ln
- 7302 Spring Creek Ln
- 256 Spring Borough Dr
- 191 Noahs Mill Dr
- 176 Noahs Mill Dr
- 706 English Ivy
- 213 Belmonte Cir
- 538 Springhurst Pkwy
- 2428 Sommers Rd
- 102 Belmonte Landing Dr
- 20 Airfield Crossing Ct
- 109 Sommers Creek Ct
- 1 Princeton @ Creekside Sommers
- 1 Canterbury @ Creekside Sommers
- 1 Rockport @ Creekside Sommers
- 1 Barkley @ Creekside Sommers
- 1
- 1 Savannah @ Creekside Sommers
- 1
