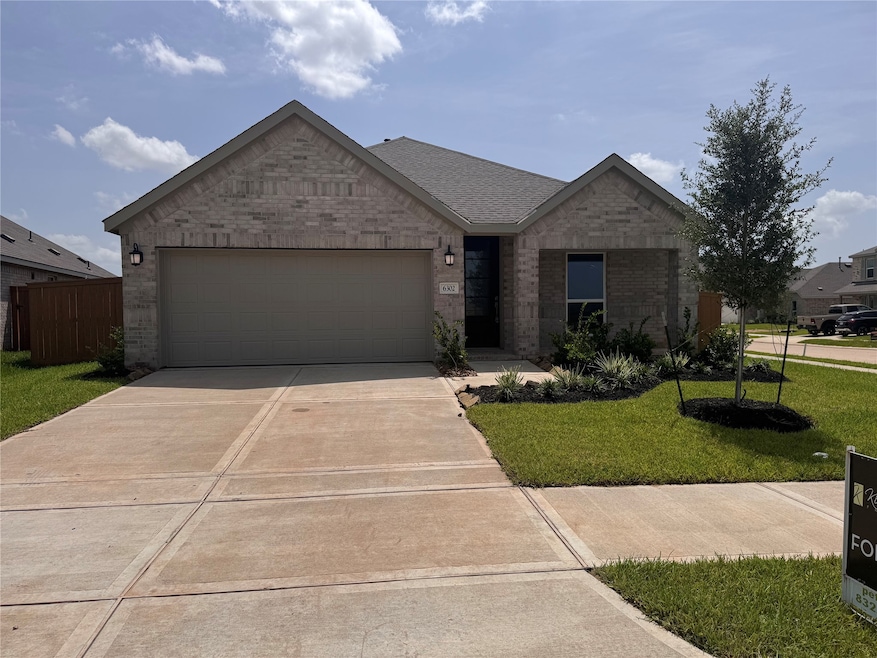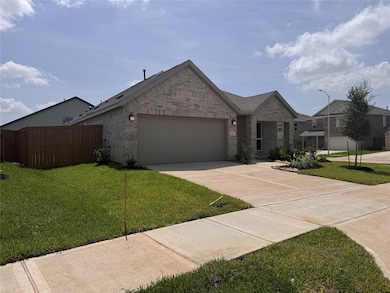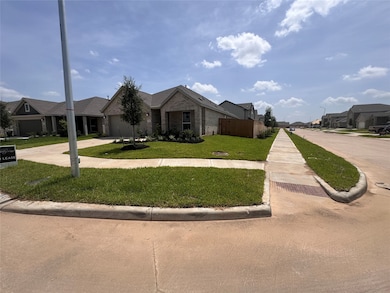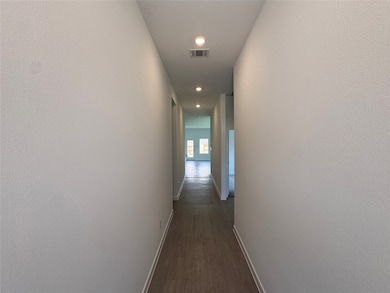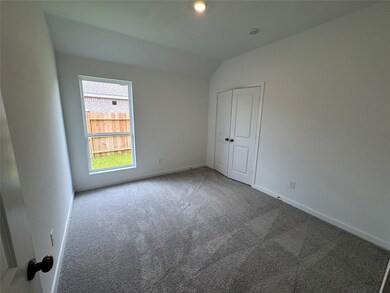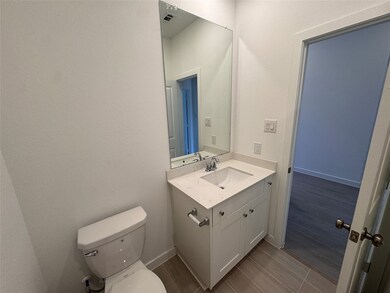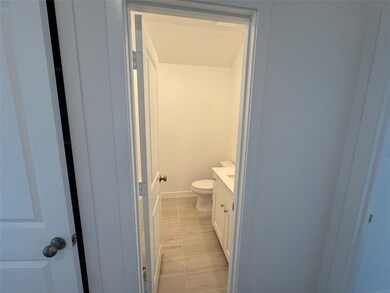Highlights
- Fitness Center
- New Construction
- Clubhouse
- Tennis Courts
- Green Roof
- Deck
About This Home
The immaculate single story Donovan floor plan from Village Builders features an inviting front porch, an entry foyer that leads past three secondary bedrooms, and opens to the large family room and spacious island kitchen. The open floor plan and large windows allow for plenty of natural light. Primary suite features a double vanity and a separate oversized shower. Modern kitchen features quartz countertops, tile backsplash, and double stainless steel sink. Refrigerator and Washer & dryer included. Large corner lot. The covered back patio is perfect for entertaining or relaxing after a long day. This smart home showcases Ring Video door bell, LiftMaster smart garage control, on demand tankless water heater, and Honeywell digital thermostat. Highly acclaimed schools. Community amenities include Lagoon & Lazy river, swimming pools, pickleball, tennis courts, clubhouse, fitness center, splash park, and a
beautiful greenbelt. Close to shopping, dining with easy access to 99 and I-10.
Home Details
Home Type
- Single Family
Year Built
- Built in 2025 | New Construction
Lot Details
- 8,177 Sq Ft Lot
- Back Yard Fenced
- Corner Lot
- Sprinkler System
Parking
- 2 Car Attached Garage
Home Design
- Traditional Architecture
- Radiant Barrier
Interior Spaces
- 1,903 Sq Ft Home
- 1-Story Property
- High Ceiling
- Insulated Doors
- Family Room Off Kitchen
- Living Room
- Open Floorplan
- Utility Room
Kitchen
- Breakfast Bar
- Walk-In Pantry
- Electric Oven
- Gas Range
- Free-Standing Range
- <<microwave>>
- Dishwasher
- Kitchen Island
- Quartz Countertops
- Self-Closing Drawers and Cabinet Doors
- Disposal
Flooring
- Carpet
- Vinyl Plank
- Vinyl
Bedrooms and Bathrooms
- 4 Bedrooms
- 2 Full Bathrooms
- Double Vanity
- Single Vanity
- <<tubWithShowerToken>>
Laundry
- Dryer
- Washer
Home Security
- Fire and Smoke Detector
- Fire Sprinkler System
Eco-Friendly Details
- Green Roof
- ENERGY STAR Qualified Appliances
- Energy-Efficient Windows with Low Emissivity
- Energy-Efficient HVAC
- Energy-Efficient Lighting
- Energy-Efficient Insulation
- Energy-Efficient Doors
- Energy-Efficient Thermostat
Outdoor Features
- Pond
- Tennis Courts
- Deck
- Patio
Schools
- Youngblood Elementary School
- Nelson Junior High
- Freeman High School
Utilities
- Central Heating and Cooling System
- Heating System Uses Gas
- Programmable Thermostat
- Tankless Water Heater
Listing and Financial Details
- Property Available on 7/1/25
- Long Term Lease
Community Details
Recreation
- Tennis Courts
- Community Playground
- Fitness Center
- Community Pool
- Park
- Dog Park
- Trails
Pet Policy
- Call for details about the types of pets allowed
- Pet Deposit Required
Additional Features
- Sunterra Subdivision
- Clubhouse
Map
Source: Houston Association of REALTORS®
MLS Number: 35441739
- 6814 Yellow Jessamine Ln
- 6302 Linden Leaf Dr
- 6822 Yellow Jessamine Ln
- 6326 Linden Leaf Dr
- 6410 Linden Leaf Dr
- 26615 Prairie Smoke Ln
- 6918 Yellow Jessamine Ln
- 26602 Prairie Smoke Ln
- 6506 Linden Leaf Dr
- 6507 Linden Leaf Dr
- 26407 Virginia Wild Rye Ln
- 6815 Yellow Jessamine Ln
- 26526 Foxtail Fern Dr
- 4880 Vida Vista Dr
- 7451 Fraser Peak Dr
- 7434 Fraser Peak Dr
- 25207 Forage Mist Ct
- 7422 Fraser Peak Dr
- 25235 Bamburgh Dr
- 25226 Bamburgh Dr
- 27219 Finland Sands Drives
- 27306 Sunterra Village Dr
- 3049 Sorrento Hill Dr
- 23226 Morning Splendor Dr
- 26635 Pampas Grass Ln
- 26811 Prairie Smoke Ln
- 26751 Prairie Smoke Ln
- 26607 Woodland Strawberry
- 6602 Tricolor Beech Ln
- 6606 Tricolor Beech Ln
- 26818 Yellow Corydalis Dr
- 26802 Tree Mallow Dr
- 26818 Zebra Grass Dr
- 26830 Yellow Corydalis Dr
- 26711 Feather Reed Dr
- 26727 Feather Reed Dr
- 26735 Feather Reed Dr
- 6810 Date Palm Dr
- 26706 Feather Reed Dr
- 26710 Feather Reed Dr
