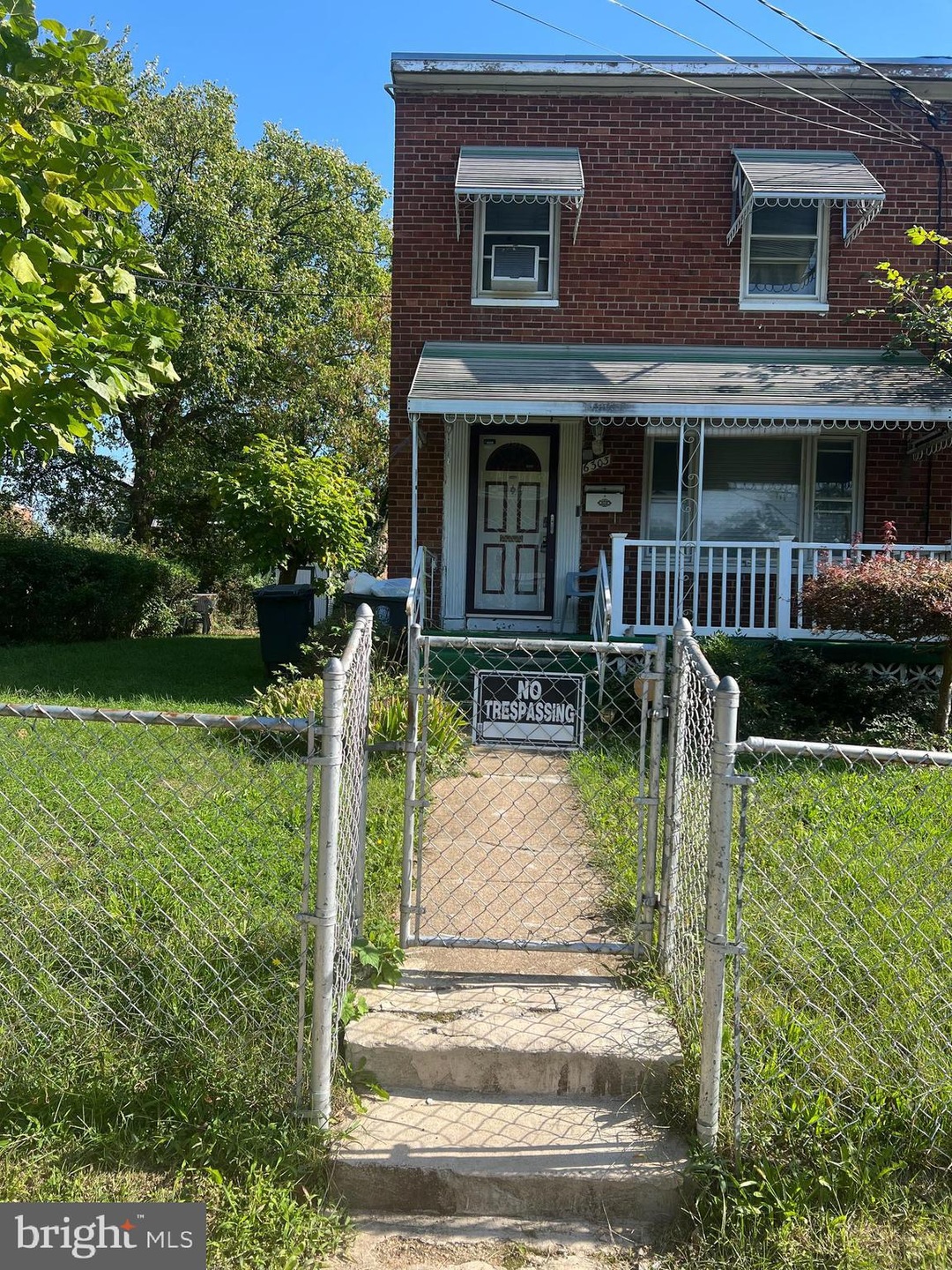
6303 Carrington Ct Capitol Heights, MD 20743
Highlights
- Colonial Architecture
- No HOA
- Forced Air Heating and Cooling System
About This Home
As of May 2025Discover what makes Booker T Homes a vibrant community by visiting this charming semi-detached home in Capitol Heights, Maryland. Featuring 3 bedrooms, 1.2 bathrooms, and two levels, this property includes a bathroom on each level and an added sunroom/family room. Enjoy the outdoor space on the spacious, level lot. While the home does require some updates, the asking price reflects this. We invite BUYERS who are ready to invest in some sweat equity to make this house their own. Additionally, the seller is offering a Home Warranty to the prospective buyer and has selected Counsel Title Company for the transaction. Don’t miss the opportunity—schedule your visit today!
Last Agent to Sell the Property
Bennett Realty Solutions License #599859 Listed on: 09/27/2024

Townhouse Details
Home Type
- Townhome
Est. Annual Taxes
- $3,360
Year Built
- Built in 1955
Lot Details
- 4,000 Sq Ft Lot
Parking
- On-Street Parking
Home Design
- Semi-Detached or Twin Home
- Colonial Architecture
- Brick Exterior Construction
Interior Spaces
- 1,368 Sq Ft Home
- Property has 2 Levels
Bedrooms and Bathrooms
- 3 Main Level Bedrooms
Utilities
- Forced Air Heating and Cooling System
- Electric Water Heater
Community Details
- No Home Owners Association
- Booker T Homes Subdivision
Listing and Financial Details
- Tax Lot 12
- Assessor Parcel Number 17182100683
Ownership History
Purchase Details
Home Financials for this Owner
Home Financials are based on the most recent Mortgage that was taken out on this home.Purchase Details
Home Financials for this Owner
Home Financials are based on the most recent Mortgage that was taken out on this home.Purchase Details
Home Financials for this Owner
Home Financials are based on the most recent Mortgage that was taken out on this home.Purchase Details
Home Financials for this Owner
Home Financials are based on the most recent Mortgage that was taken out on this home.Similar Homes in the area
Home Values in the Area
Average Home Value in this Area
Purchase History
| Date | Type | Sale Price | Title Company |
|---|---|---|---|
| Deed | $358,000 | Jdm Title | |
| Deed | $358,000 | Jdm Title | |
| Deed | $200,000 | Counsel Title | |
| Deed | $200,000 | Counsel Title | |
| Deed | $239,900 | -- | |
| Deed | $239,900 | -- |
Mortgage History
| Date | Status | Loan Amount | Loan Type |
|---|---|---|---|
| Open | $358,000 | VA | |
| Closed | $358,000 | VA | |
| Previous Owner | $188,325 | Stand Alone Second | |
| Previous Owner | $47,980 | Purchase Money Mortgage | |
| Previous Owner | $191,920 | Purchase Money Mortgage | |
| Previous Owner | $191,920 | Purchase Money Mortgage | |
| Previous Owner | $25,000 | Stand Alone Refi Refinance Of Original Loan |
Property History
| Date | Event | Price | Change | Sq Ft Price |
|---|---|---|---|---|
| 05/14/2025 05/14/25 | Sold | $358,000 | 0.0% | $262 / Sq Ft |
| 04/29/2025 04/29/25 | Pending | -- | -- | -- |
| 04/11/2025 04/11/25 | For Sale | $358,000 | +79.0% | $262 / Sq Ft |
| 12/20/2024 12/20/24 | Sold | $200,000 | -23.1% | $146 / Sq Ft |
| 12/02/2024 12/02/24 | Pending | -- | -- | -- |
| 11/08/2024 11/08/24 | Price Changed | $260,000 | 0.0% | $190 / Sq Ft |
| 11/08/2024 11/08/24 | For Sale | $260,000 | +4.0% | $190 / Sq Ft |
| 10/19/2024 10/19/24 | Off Market | $250,000 | -- | -- |
| 09/27/2024 09/27/24 | For Sale | $250,000 | -- | $183 / Sq Ft |
Tax History Compared to Growth
Tax History
| Year | Tax Paid | Tax Assessment Tax Assessment Total Assessment is a certain percentage of the fair market value that is determined by local assessors to be the total taxable value of land and additions on the property. | Land | Improvement |
|---|---|---|---|---|
| 2024 | $3,100 | $226,200 | $0 | $0 |
| 2023 | $2,951 | $199,700 | $50,000 | $149,700 |
| 2022 | $2,847 | $193,900 | $0 | $0 |
| 2021 | $2,746 | $188,100 | $0 | $0 |
| 2020 | $2,704 | $182,300 | $45,000 | $137,300 |
| 2019 | $2,626 | $172,100 | $0 | $0 |
| 2018 | $2,536 | $161,900 | $0 | $0 |
| 2017 | $649 | $151,700 | $0 | $0 |
| 2016 | -- | $144,267 | $0 | $0 |
| 2015 | $2,955 | $136,833 | $0 | $0 |
| 2014 | $2,955 | $129,400 | $0 | $0 |
Agents Affiliated with this Home
-
Paula Edge

Seller's Agent in 2025
Paula Edge
Bennett Realty Solutions
(301) 254-0587
3 in this area
36 Total Sales
-
Leta Poskute

Buyer's Agent in 2025
Leta Poskute
Spring Hill Real Estate, LLC.
(703) 624-7943
2 in this area
64 Total Sales
-
Tracy Newell
T
Buyer's Agent in 2024
Tracy Newell
Bennett Realty Solutions
(202) 352-3932
1 in this area
3 Total Sales
Map
Source: Bright MLS
MLS Number: MDPG2125866
APN: 18-2100683
- 1021 Booker Dr
- 1322 Gabes Place
- 1201 Fiji Ave
- 1106 Fiji Ave
- 1106 Cypresstree Dr
- 907 Cypresstree Dr
- 805 Minna Ave
- 911 Cypresstree Dr
- 5817 Sheriff Rd
- 7243 Joplin St
- 909 Cypresstree Place
- 7204 G St
- 6408 L St
- 7214 G St
- 6711 Asset Dr
- 608 Cabin Branch Dr
- 809 Booker Place
- 6602 Asset Dr
- 6412 Seat Pleasant Dr
- 922 Cedar Heights Dr
