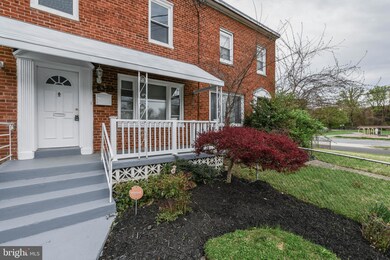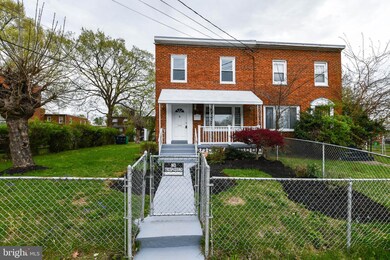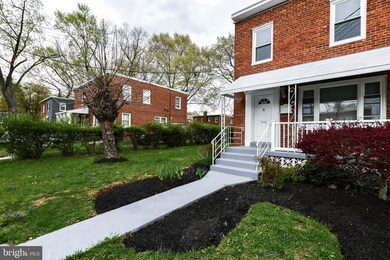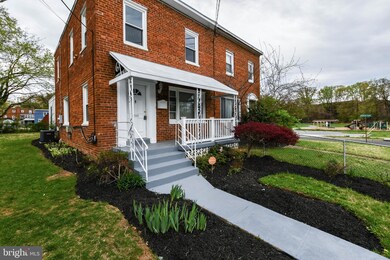
6303 Carrington Ct Capitol Heights, MD 20743
Highlights
- Colonial Architecture
- No HOA
- Forced Air Heating and Cooling System
About This Home
As of May 2025Completely Renovated 3-Bedroom, 2-Bathroom Home
This beautifully updated home boasts modern features and timeless charm. With fresh renovations throughout, you'll appreciate the stunning hardwood floors that flow seamlessly from room to room. The spacious living areas are perfect for both entertaining and relaxing, offering a welcoming atmosphere.
The kitchen is a chef’s dream, featuring sleek stainless steel appliances and ample counter space, ideal for meal prep and hosting guests. Both full bathrooms have been completely updated, offering contemporary finishes and comfort.
Step outside onto the back deck, a perfect spot for outdoor dining or simply unwinding while enjoying your private backyard. Located in a desirable area, this home offers both style and convenience.
Don’t miss the opportunity to make this move-in ready gem your own!
Last Agent to Sell the Property
Bennett Realty Solutions License #599859 Listed on: 04/11/2025

Townhouse Details
Home Type
- Townhome
Est. Annual Taxes
- $3,360
Year Built
- Built in 1955
Lot Details
- 4,000 Sq Ft Lot
Parking
- On-Street Parking
Home Design
- Semi-Detached or Twin Home
- Colonial Architecture
- Brick Exterior Construction
Interior Spaces
- 1,368 Sq Ft Home
- Property has 2 Levels
Bedrooms and Bathrooms
- 3 Main Level Bedrooms
- 2 Full Bathrooms
Utilities
- Forced Air Heating and Cooling System
- Cooling System Utilizes Natural Gas
- Natural Gas Water Heater
Community Details
- No Home Owners Association
- Booker T Homes Subdivision
Listing and Financial Details
- Tax Lot 12
- Assessor Parcel Number 17182100683
Ownership History
Purchase Details
Home Financials for this Owner
Home Financials are based on the most recent Mortgage that was taken out on this home.Purchase Details
Home Financials for this Owner
Home Financials are based on the most recent Mortgage that was taken out on this home.Purchase Details
Home Financials for this Owner
Home Financials are based on the most recent Mortgage that was taken out on this home.Purchase Details
Home Financials for this Owner
Home Financials are based on the most recent Mortgage that was taken out on this home.Similar Homes in Capitol Heights, MD
Home Values in the Area
Average Home Value in this Area
Purchase History
| Date | Type | Sale Price | Title Company |
|---|---|---|---|
| Deed | $358,000 | Jdm Title | |
| Deed | $358,000 | Jdm Title | |
| Deed | $200,000 | Counsel Title | |
| Deed | $200,000 | Counsel Title | |
| Deed | $239,900 | -- | |
| Deed | $239,900 | -- |
Mortgage History
| Date | Status | Loan Amount | Loan Type |
|---|---|---|---|
| Open | $358,000 | VA | |
| Closed | $358,000 | VA | |
| Previous Owner | $188,325 | Stand Alone Second | |
| Previous Owner | $47,980 | Purchase Money Mortgage | |
| Previous Owner | $191,920 | Purchase Money Mortgage | |
| Previous Owner | $191,920 | Purchase Money Mortgage | |
| Previous Owner | $25,000 | Stand Alone Refi Refinance Of Original Loan |
Property History
| Date | Event | Price | Change | Sq Ft Price |
|---|---|---|---|---|
| 05/14/2025 05/14/25 | Sold | $358,000 | 0.0% | $262 / Sq Ft |
| 04/29/2025 04/29/25 | Pending | -- | -- | -- |
| 04/11/2025 04/11/25 | For Sale | $358,000 | +79.0% | $262 / Sq Ft |
| 12/20/2024 12/20/24 | Sold | $200,000 | -23.1% | $146 / Sq Ft |
| 12/02/2024 12/02/24 | Pending | -- | -- | -- |
| 11/08/2024 11/08/24 | Price Changed | $260,000 | 0.0% | $190 / Sq Ft |
| 11/08/2024 11/08/24 | For Sale | $260,000 | +4.0% | $190 / Sq Ft |
| 10/19/2024 10/19/24 | Off Market | $250,000 | -- | -- |
| 09/27/2024 09/27/24 | For Sale | $250,000 | -- | $183 / Sq Ft |
Tax History Compared to Growth
Tax History
| Year | Tax Paid | Tax Assessment Tax Assessment Total Assessment is a certain percentage of the fair market value that is determined by local assessors to be the total taxable value of land and additions on the property. | Land | Improvement |
|---|---|---|---|---|
| 2024 | $3,100 | $226,200 | $0 | $0 |
| 2023 | $2,951 | $199,700 | $50,000 | $149,700 |
| 2022 | $2,847 | $193,900 | $0 | $0 |
| 2021 | $2,746 | $188,100 | $0 | $0 |
| 2020 | $2,704 | $182,300 | $45,000 | $137,300 |
| 2019 | $2,626 | $172,100 | $0 | $0 |
| 2018 | $2,536 | $161,900 | $0 | $0 |
| 2017 | $649 | $151,700 | $0 | $0 |
| 2016 | -- | $144,267 | $0 | $0 |
| 2015 | $2,955 | $136,833 | $0 | $0 |
| 2014 | $2,955 | $129,400 | $0 | $0 |
Agents Affiliated with this Home
-
Paula Edge

Seller's Agent in 2025
Paula Edge
Bennett Realty Solutions
(301) 254-0587
3 in this area
36 Total Sales
-
Leta Poskute

Buyer's Agent in 2025
Leta Poskute
Spring Hill Real Estate, LLC.
(703) 624-7943
2 in this area
62 Total Sales
-
Tracy Newell
T
Buyer's Agent in 2024
Tracy Newell
Bennett Realty Solutions
(202) 352-3932
1 in this area
3 Total Sales
Map
Source: Bright MLS
MLS Number: MDPG2147260
APN: 18-2100683






