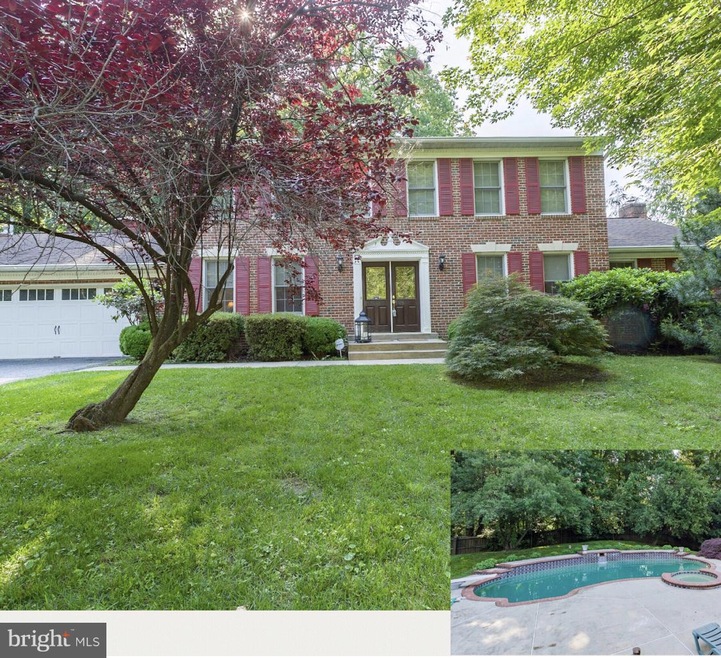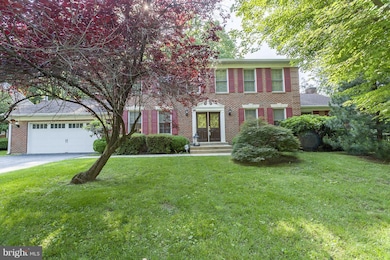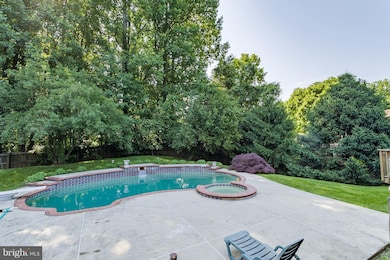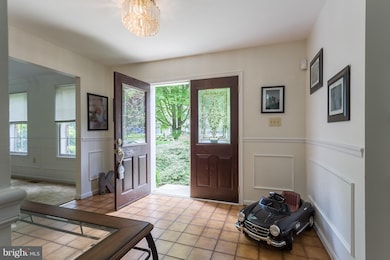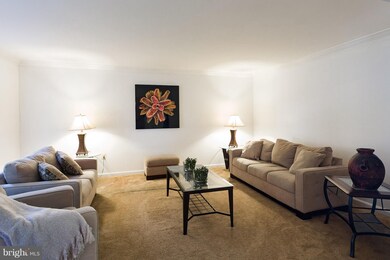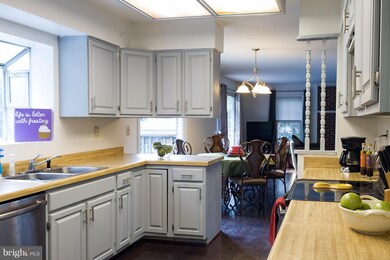
Highlights
- Private Pool
- Colonial Architecture
- 1 Fireplace
- View of Trees or Woods
- Private Lot
- Cul-De-Sac
About This Home
As of May 2022Rare offering in Fairview - great home in a quiet, established community. Recent updates: NEW carpet on main level + NEW recessed lights in kitchen. This beautiful home is located on a quiet, tucked away street. Offers 4,000+ sqft living space. Large yard with over-sized in-ground pool with fenced backyard, surrounded with trees in the back * Large formal den , dining room and living room on main level * Spacious Master bedroom with large walk-in closet , Master Bathroom has upgraded shower. Wood burning fireplace * LARGE OPEN fully finished basement (currently functioning as photo studio) with a full bathroom, also separate entertainment area that could be used as a room or bar/game room * this is a walk-out basement - Upgardes: HVAC 2016, engineered hardwood floor 2017, 1yr upgraded HMS Home Warranty includes pool and outdoor Jacuzzi
Last Agent to Sell the Property
Taylor Properties License #614206 Listed on: 06/09/2018

Home Details
Home Type
- Single Family
Est. Annual Taxes
- $6,119
Year Built
- Built in 1985
Lot Details
- 0.3 Acre Lot
- Cul-De-Sac
- Property is Fully Fenced
- Private Lot
- Front Yard
- Property is in very good condition
- Property is zoned RR
HOA Fees
- $13 Monthly HOA Fees
Parking
- 2 Car Attached Garage
- Front Facing Garage
- Garage Door Opener
- Driveway
- On-Street Parking
Home Design
- Colonial Architecture
- Brick Exterior Construction
Interior Spaces
- Property has 3 Levels
- Chair Railings
- Crown Molding
- 1 Fireplace
- Window Treatments
- Dining Area
- Views of Woods
Kitchen
- Eat-In Kitchen
- Stove
- Microwave
- ENERGY STAR Qualified Dishwasher
- Disposal
Bedrooms and Bathrooms
- En-Suite Bathroom
Laundry
- Dryer
- ENERGY STAR Qualified Washer
Finished Basement
- Heated Basement
- Basement Fills Entire Space Under The House
- Rear Basement Entry
- Sump Pump
Home Security
- Home Security System
- Carbon Monoxide Detectors
- Fire and Smoke Detector
Pool
- Private Pool
- Poolside Lot
Schools
- High Bridge Elementary School
- Samuel Ogle Middle School
- Bowie High School
Utilities
- Central Heating and Cooling System
- Vented Exhaust Fan
- 120/240V
- Natural Gas Water Heater
Community Details
- Association fees include common area maintenance
- Fairview HOA
- Fairview Hoa Community
- Collington Cluster Subdivision
Listing and Financial Details
- Home warranty included in the sale of the property
- Tax Lot 41
- Assessor Parcel Number 17141698810
Ownership History
Purchase Details
Home Financials for this Owner
Home Financials are based on the most recent Mortgage that was taken out on this home.Purchase Details
Home Financials for this Owner
Home Financials are based on the most recent Mortgage that was taken out on this home.Purchase Details
Home Financials for this Owner
Home Financials are based on the most recent Mortgage that was taken out on this home.Purchase Details
Purchase Details
Home Financials for this Owner
Home Financials are based on the most recent Mortgage that was taken out on this home.Purchase Details
Similar Homes in Bowie, MD
Home Values in the Area
Average Home Value in this Area
Purchase History
| Date | Type | Sale Price | Title Company |
|---|---|---|---|
| Warranty Deed | $660,000 | First American Title | |
| Deed | $450,000 | Dream Title & Escrow Llc | |
| Deed | $335,000 | Home First Title Group Llc | |
| Deed | -- | -- | |
| Deed | -- | -- | |
| Deed | $171,500 | -- |
Mortgage History
| Date | Status | Loan Amount | Loan Type |
|---|---|---|---|
| Open | $466,440 | VA | |
| Previous Owner | $441,849 | FHA | |
| Previous Owner | $345,950 | FHA | |
| Previous Owner | $318,250 | New Conventional | |
| Previous Owner | $53,000 | Stand Alone Second | |
| Previous Owner | $435,000 | Stand Alone Refi Refinance Of Original Loan | |
| Previous Owner | $30,000 | Future Advance Clause Open End Mortgage |
Property History
| Date | Event | Price | Change | Sq Ft Price |
|---|---|---|---|---|
| 06/15/2023 06/15/23 | Rented | $3,895 | 0.0% | -- |
| 05/25/2023 05/25/23 | Under Contract | -- | -- | -- |
| 05/12/2023 05/12/23 | For Rent | $3,895 | 0.0% | -- |
| 05/25/2022 05/25/22 | Sold | $660,000 | +3.3% | $156 / Sq Ft |
| 04/18/2022 04/18/22 | Pending | -- | -- | -- |
| 04/09/2022 04/09/22 | For Sale | $639,000 | +42.0% | $151 / Sq Ft |
| 02/04/2019 02/04/19 | Sold | $450,000 | 0.0% | $107 / Sq Ft |
| 11/06/2018 11/06/18 | Price Changed | $449,900 | -3.2% | $107 / Sq Ft |
| 10/31/2018 10/31/18 | Price Changed | $464,900 | 0.0% | $110 / Sq Ft |
| 07/18/2018 07/18/18 | Price Changed | $465,000 | -2.1% | $110 / Sq Ft |
| 06/09/2018 06/09/18 | For Sale | $475,000 | +41.8% | $113 / Sq Ft |
| 01/17/2014 01/17/14 | Sold | $335,000 | +3.1% | $124 / Sq Ft |
| 11/11/2013 11/11/13 | Pending | -- | -- | -- |
| 11/07/2013 11/07/13 | Price Changed | $325,000 | -13.3% | $120 / Sq Ft |
| 10/09/2013 10/09/13 | Price Changed | $375,000 | -5.1% | $138 / Sq Ft |
| 08/19/2013 08/19/13 | Price Changed | $395,000 | -7.1% | $146 / Sq Ft |
| 08/05/2013 08/05/13 | For Sale | $425,000 | -- | $157 / Sq Ft |
Tax History Compared to Growth
Tax History
| Year | Tax Paid | Tax Assessment Tax Assessment Total Assessment is a certain percentage of the fair market value that is determined by local assessors to be the total taxable value of land and additions on the property. | Land | Improvement |
|---|---|---|---|---|
| 2024 | $10,002 | $585,567 | $0 | $0 |
| 2023 | $8,864 | $520,633 | $0 | $0 |
| 2022 | $7,718 | $455,700 | $101,800 | $353,900 |
| 2021 | $6,687 | $425,833 | $0 | $0 |
| 2020 | $6,434 | $395,967 | $0 | $0 |
| 2019 | $6,150 | $366,100 | $100,900 | $265,200 |
| 2018 | $6,132 | $362,867 | $0 | $0 |
| 2017 | $6,093 | $359,633 | $0 | $0 |
| 2016 | -- | $356,400 | $0 | $0 |
| 2015 | $4,625 | $343,267 | $0 | $0 |
| 2014 | $4,625 | $330,133 | $0 | $0 |
Agents Affiliated with this Home
-
Suzanne Valentin

Seller's Agent in 2023
Suzanne Valentin
Modern Maryland Realty
(443) 822-5919
79 Total Sales
-
Vincent Ekuban

Seller's Agent in 2022
Vincent Ekuban
EXIT Realty Enterprises
(301) 343-2181
139 Total Sales
-
anthony lawrence

Seller Co-Listing Agent in 2022
anthony lawrence
EXIT Realty Enterprises
(202) 345-7565
2 Total Sales
-
B
Buyer's Agent in 2022
Britton Herring
KW Metro Center
(646) 415-2392
-
Zsuzsanna Rainey

Seller's Agent in 2019
Zsuzsanna Rainey
Taylor Properties
(410) 533-2943
115 Total Sales
-
Terri Robertson

Buyer's Agent in 2019
Terri Robertson
Bennett Realty Solutions
26 Total Sales
Map
Source: Bright MLS
MLS Number: 1001808386
APN: 14-1698810
- 6212 Gideon St
- 6306 Gilbralter Ct
- 13604 Gresham Ct
- 6404 Homestake Dr S
- 12910 Mayflower Ln
- 12706 Northcliff Rd
- 6207 Gothic Ln
- 6500 Wrangell Rd
- 12602 King Arthur Ct
- 12801 Willow Marsh Ln
- 12618 Willow Marsh Ln
- 12717 Hillmeade Station Dr
- 6205 Guinevere Ct
- 7300 Gosling Place
- 12628 Princes Choice Dr
- 12403 Sir Lancelot Dr
- 13704 Loganville St
- 5411 Bandoleres Choice Dr
- 5415 Bandoleres Choice Dr
- 12943 Fletchertown Rd
