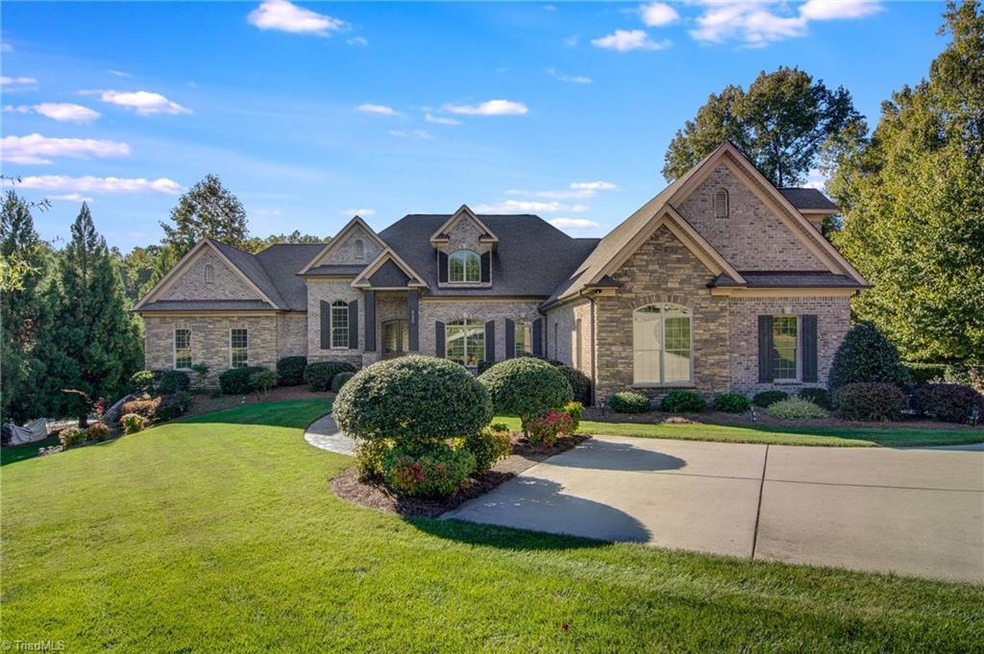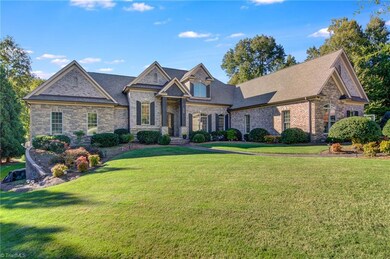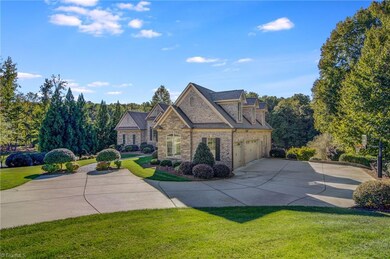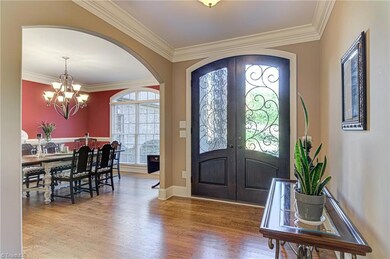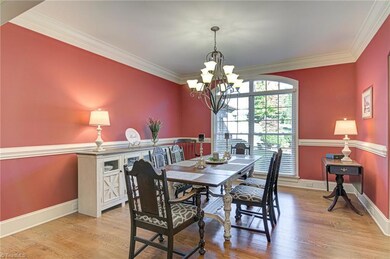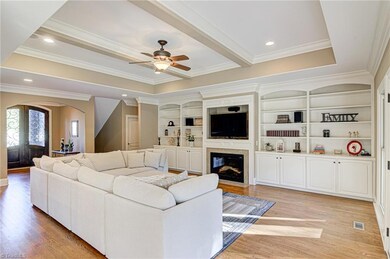
$950,000
- 4 Beds
- 4 Baths
- 4,055 Sq Ft
- 5902 Tarleton Dr
- Oak Ridge, NC
Vacation everyday at this Stunning residence in historic Oak Ridge!Catch a breeze by your private delightful salt water heated swimming pool.Warm,inviting yet elegant and comfortable!Immaculate condition with newer windows, remodeled Cook's Kitchen with Thermador,Bosch appliances, pot filler, high end custom cabinetry,sunny Breakfast room.This home has it all!Amazing Floorplan with fireside
Ramilya Seigel KELLER WILLIAMS REALTY
