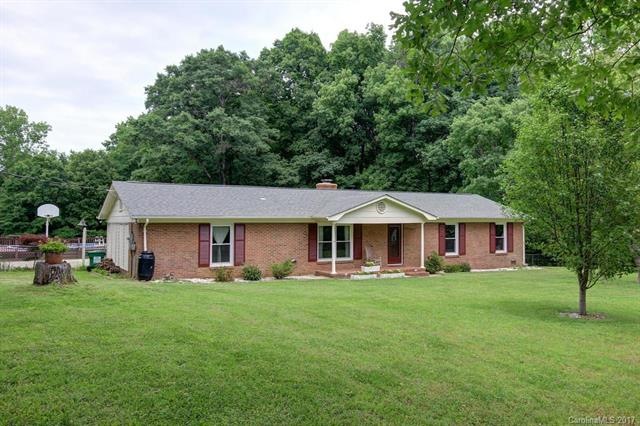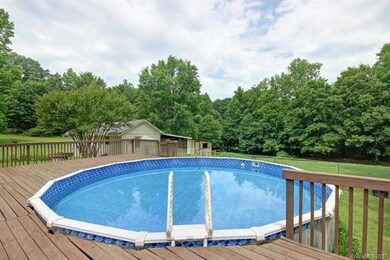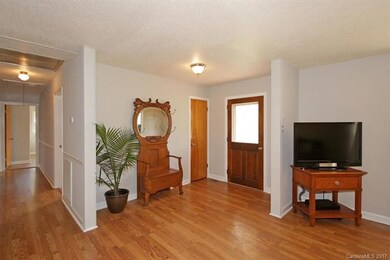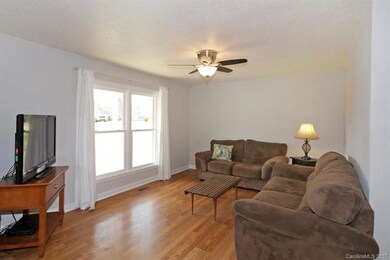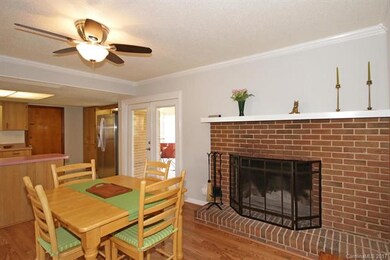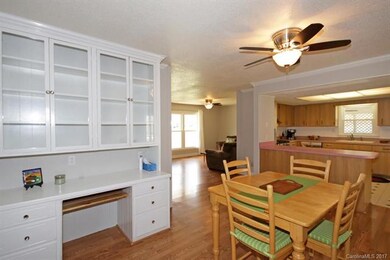
6303 Simpson Rd Charlotte, NC 28216
Mountain Island NeighborhoodEstimated Value: $480,000 - $634,000
Highlights
- Horse Facilities
- Above Ground Pool
- Ranch Style House
- Barn
- Open Floorplan
- Wood Flooring
About This Home
As of August 201715-20 commute to uptown Charlotte or the airport. Almost 4 acre mini-horse farm on a low traffic road 2 minutes or less from 485, upgrade list attached, one level living with a lifestyle that naturally reverts stress to peace, noise to quiet, and technology to horses & other domestic pets. Trails for 4 wheeling & riding to N Lake Mall, 3 bedrms, 2 updated baths, all hardwood. Rear screened porch overlooks pool and pastures. A chicken house, a lounge/workshop/man cave nearby pool.
Last Agent to Sell the Property
Jo Zarnoch
Lake Norman Realty, Inc. License #189280 Listed on: 03/08/2017

Last Buyer's Agent
Jo Zarnoch
Lake Norman Realty, Inc. License #189280 Listed on: 03/08/2017

Home Details
Home Type
- Single Family
Year Built
- Built in 1967
Lot Details
- 3.88
Parking
- Gravel Driveway
Home Design
- Ranch Style House
Interior Spaces
- 2 Full Bathrooms
- Open Floorplan
- Wood Burning Fireplace
- Crawl Space
Flooring
- Wood
- Parquet
Outdoor Features
- Above Ground Pool
- Separate Outdoor Workshop
- Shed
Farming
- Barn
- Pasture
- Fenced For Cattle
Utilities
- Cable TV Available
Community Details
- Horse Facilities
Listing and Financial Details
- Assessor Parcel Number 033-073-03
Ownership History
Purchase Details
Home Financials for this Owner
Home Financials are based on the most recent Mortgage that was taken out on this home.Purchase Details
Home Financials for this Owner
Home Financials are based on the most recent Mortgage that was taken out on this home.Similar Homes in Charlotte, NC
Home Values in the Area
Average Home Value in this Area
Purchase History
| Date | Buyer | Sale Price | Title Company |
|---|---|---|---|
| Wilson William | $283,000 | None Available | |
| Lynne Elizabeth M | $224,000 | Chicago Title Insurance Co |
Mortgage History
| Date | Status | Borrower | Loan Amount |
|---|---|---|---|
| Open | Wilson William | $211,875 | |
| Previous Owner | Lynne Elizabeth M | $140,000 | |
| Previous Owner | Lynne Elizabeth M | $180,000 | |
| Previous Owner | Hedger Jerry Donald | $168,447 | |
| Previous Owner | Hedger Jerry Donald | $161,277 | |
| Previous Owner | Hedger Jerry Donald | $152,388 | |
| Previous Owner | Hedger Jerry Donald | $137,000 | |
| Previous Owner | Hedger Jerry Donald | $28,000 |
Property History
| Date | Event | Price | Change | Sq Ft Price |
|---|---|---|---|---|
| 08/07/2017 08/07/17 | Sold | $282,500 | -11.7% | $179 / Sq Ft |
| 06/21/2017 06/21/17 | Pending | -- | -- | -- |
| 03/08/2017 03/08/17 | For Sale | $319,900 | -- | $203 / Sq Ft |
Tax History Compared to Growth
Tax History
| Year | Tax Paid | Tax Assessment Tax Assessment Total Assessment is a certain percentage of the fair market value that is determined by local assessors to be the total taxable value of land and additions on the property. | Land | Improvement |
|---|---|---|---|---|
| 2023 | $2,501 | $495,900 | $217,400 | $278,500 |
| 2022 | $2,501 | $274,600 | $104,800 | $169,800 |
| 2021 | $2,442 | $274,600 | $104,800 | $169,800 |
| 2020 | $2,429 | $274,600 | $104,800 | $169,800 |
| 2019 | $2,400 | $274,600 | $104,800 | $169,800 |
| 2018 | $2,662 | $235,700 | $117,100 | $118,600 |
| 2017 | $2,641 | $235,700 | $117,100 | $118,600 |
| 2016 | $2,606 | $235,700 | $117,100 | $118,600 |
| 2015 | $2,579 | $235,700 | $117,100 | $118,600 |
| 2014 | $2,536 | $229,000 | $117,100 | $111,900 |
Agents Affiliated with this Home
-

Seller's Agent in 2017
Jo Zarnoch
Lake Norman Realty, Inc.
(704) 400-1701
27 Total Sales
Map
Source: Canopy MLS (Canopy Realtor® Association)
MLS Number: CAR3257906
APN: 033-073-03
- 6215 Simpson Rd
- 6519 Pargo Rd
- 6808 Simpson Rd
- 3247 Bamburgh Ct
- 9423 Weston Woods Ln
- 3227 Deshler Morris Ln
- 1346 Mandy Place Ct
- 4209 Summit Woods Dr
- 4213 Summit Woods Dr
- 5054 Kellaher Place
- 4217 Summit Woods Dr
- 4221 Summit Woods Dr
- 5026 Kellaher Place
- 1422 Sunset Rd
- 5046 Kellaher Place
- 4225 Summit Woods Dr
- 4229 Summit Woods Dr
- 4301 Summit Woods Dr
- 4305 Summit Woods Dr
- 4309 Summit Woods Dr
- 6303 Simpson Rd
- 6325 Simpson Rd
- 6322 Simpson Rd
- 6308 Simpson Rd
- 6222 Simpson Rd
- 6404 Pargo Rd
- 6227 Pamela Dr
- 6415 Simpson Rd
- 6412 Pargo Rd
- 6409 Pargo Rd
- 9919 Ellisway Rd
- 6131 Simpson Rd
- 6420 Pargo Rd
- 9917 Ellisway Rd
- 6422 Simpson Rd
- 10001 Ellisway Rd
- 6205 Pamela Dr
- 6423 Simpson Rd
- 6442 Pargo Rd
- 6430 Simpson Rd
