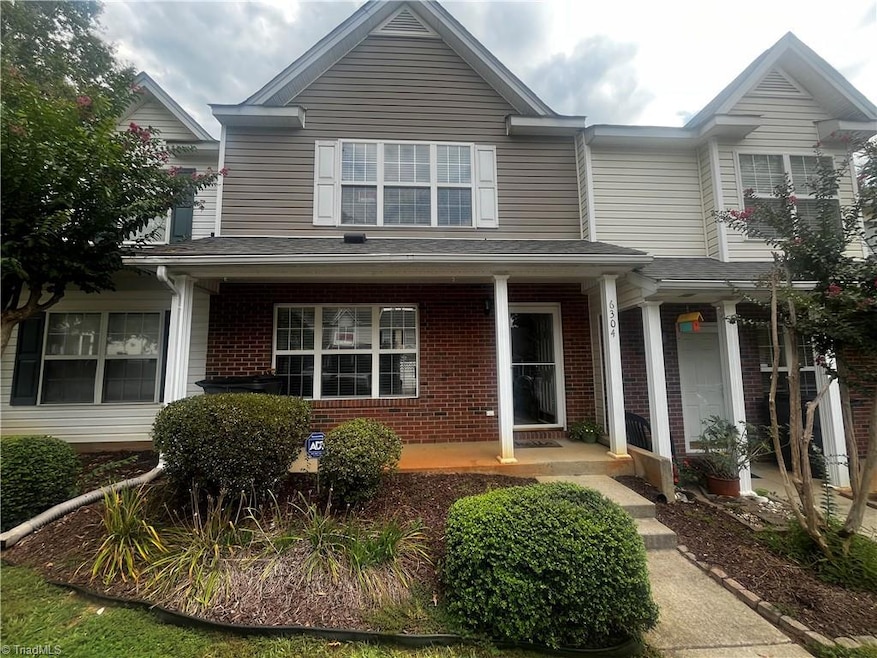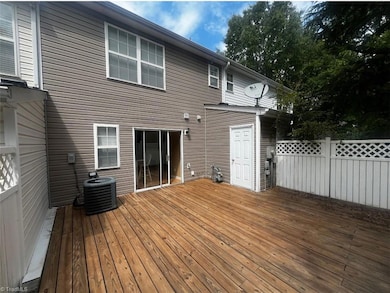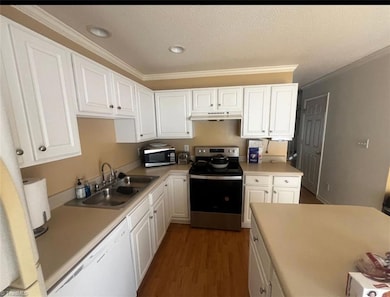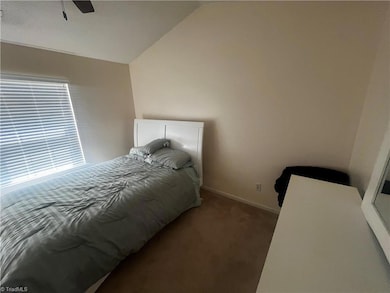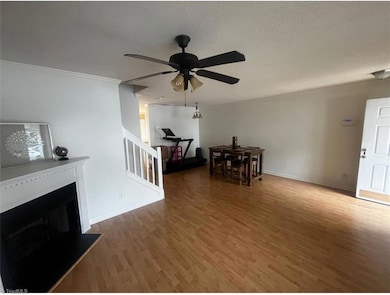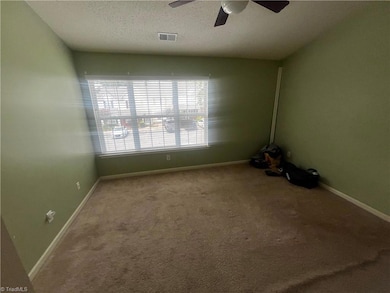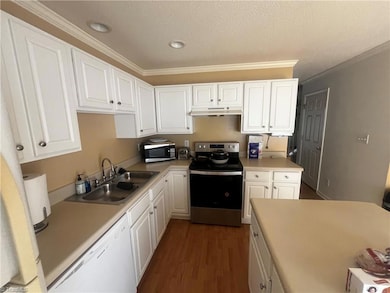6304 Bermuda Way Whitsett, NC 27377
Boone Valley NeighborhoodEstimated payment $1,280/month
About This Home
Welcome to 6304 Bermuda Way, Whitsett A Perfect Home or Investment Opportunity! Located in the beautiful Ridge Creek Townhomes community. A Stylish 2-bedroom, 2.5-bath townhome in the beautiful Ridge Creek community, featuring an open-concept living area, functional kitchen with breakfast bar, and ensuite bedrooms. Perfect for homeowners or investors, with excellent student rental potential near Elon University and UNC Greensboro. This townhome is ideally located for investors looking to rent to students at Elon University, UNC Greensboro, and other nearby colleges. With two ensuite bedrooms, it's perfectly suited for student housing or young professional roommates. Enjoy a low-maintenance lifestyle with access to community amenities including a pool, clubhouse, walking trails. and easy access to I-40/I-85, shopping, and dining.
Townhouse Details
Home Type
- Townhome
Est. Annual Taxes
- $1,097
Year Built
- Built in 2003
Lot Details
- 436 Sq Ft Lot
- Lot Dimensions are 30 x 24
HOA Fees
- $240 Monthly HOA Fees
Home Design
- Slab Foundation
- Aluminum Siding
- Vinyl Siding
Interior Spaces
- 1,332 Sq Ft Home
- Property has 2 Levels
- Living Room with Fireplace
Bedrooms and Bathrooms
- 2 Bedrooms
Utilities
- Forced Air Heating and Cooling System
- Gas Water Heater
Community Details
- Ridge Creek Subdivision
Listing and Financial Details
- Assessor Parcel Number 0106502
Map
Home Values in the Area
Average Home Value in this Area
Tax History
| Year | Tax Paid | Tax Assessment Tax Assessment Total Assessment is a certain percentage of the fair market value that is determined by local assessors to be the total taxable value of land and additions on the property. | Land | Improvement |
|---|---|---|---|---|
| 2025 | $1,097 | $133,200 | $35,000 | $98,200 |
| 2024 | $1,097 | $133,200 | $35,000 | $98,200 |
| 2023 | $1,097 | $133,200 | $35,000 | $98,200 |
| 2022 | $1,097 | $133,200 | $35,000 | $98,200 |
| 2021 | $772 | $89,700 | $18,000 | $71,700 |
| 2020 | $772 | $89,700 | $18,000 | $71,700 |
| 2019 | $772 | $89,700 | $0 | $0 |
| 2018 | $768 | $89,700 | $0 | $0 |
| 2017 | $772 | $89,700 | $0 | $0 |
| 2016 | $765 | $89,500 | $0 | $0 |
| 2015 | $770 | $89,500 | $0 | $0 |
| 2014 | $767 | $89,500 | $0 | $0 |
Property History
| Date | Event | Price | List to Sale | Price per Sq Ft | Prior Sale |
|---|---|---|---|---|---|
| 11/05/2025 11/05/25 | Pending | -- | -- | -- | |
| 09/18/2025 09/18/25 | Price Changed | $179,999 | -7.7% | $135 / Sq Ft | |
| 09/16/2025 09/16/25 | For Sale | $194,999 | +93.3% | $146 / Sq Ft | |
| 12/10/2023 12/10/23 | Off Market | $100,900 | -- | -- | |
| 07/12/2016 07/12/16 | Sold | $100,900 | -1.1% | $76 / Sq Ft | View Prior Sale |
| 06/12/2016 06/12/16 | Pending | -- | -- | -- | |
| 05/18/2016 05/18/16 | For Sale | $102,000 | -- | $77 / Sq Ft |
Purchase History
| Date | Type | Sale Price | Title Company |
|---|---|---|---|
| Warranty Deed | $101,000 | None Available | |
| Warranty Deed | $109,500 | -- |
Mortgage History
| Date | Status | Loan Amount | Loan Type |
|---|---|---|---|
| Previous Owner | $100,622 | FHA |
Source: Triad MLS
MLS Number: 1195392
APN: 0106502
- 6328 Bermuda Way
- 6321 Hibiscus Ct
- 1005 Oak Blossom Way
- 1108 Brooksridge Way
- 1112 Brooksridge Way
- 1104 Brooksridge Way
- 1102 Brooksridge Way
- 900 Cannonade Dr
- 6819 Summerside Dr
- 750 Palomino Mustang Dr Unit 692
- 948 Wyckshire Ct
- 805 Haddington Ct N
- 6854 Summerside Dr
- 733 Palomino Mustang Dr Unit 686
- 733 Breeders Cup Dr
- 731 Breeders Cup Dr
- 709 Palomino Mustang Dr Unit 655
- 6531 Knob Creek Dr
- 689 Palomino Mustang Dr Unit 658
- 690 Palomino Mustang Dr Unit 595
