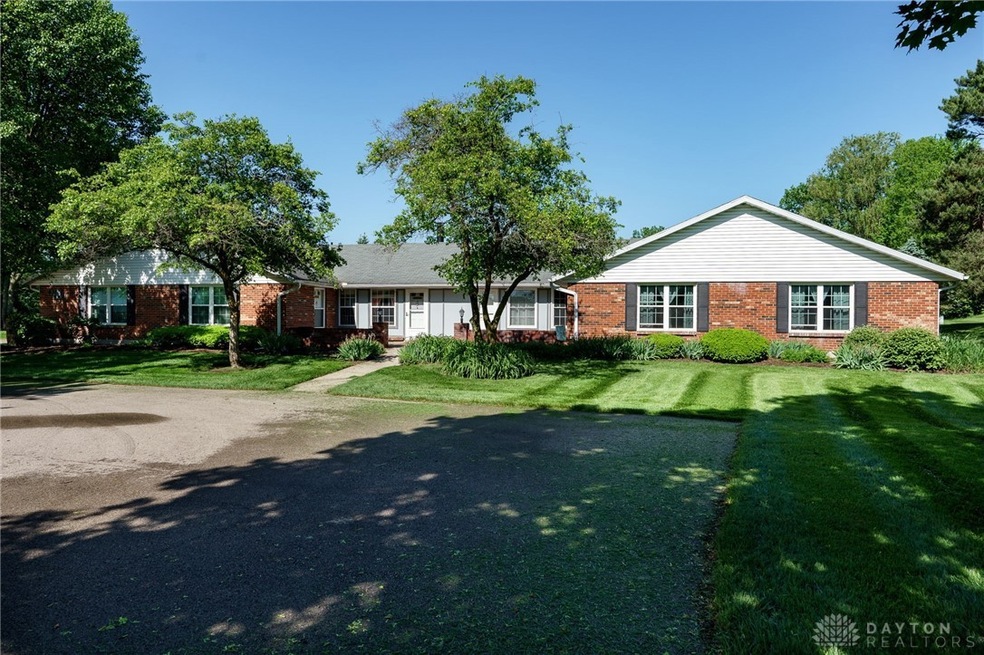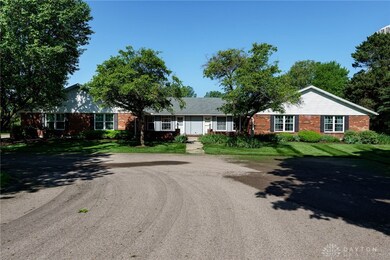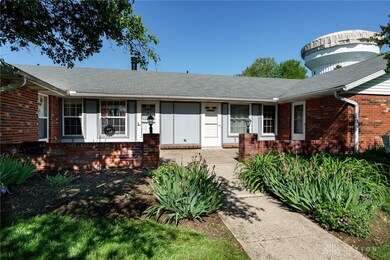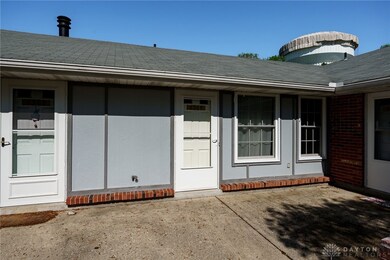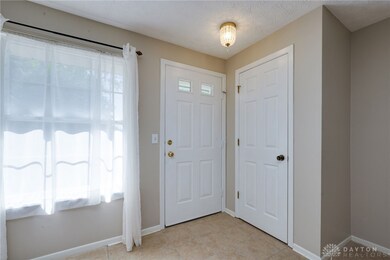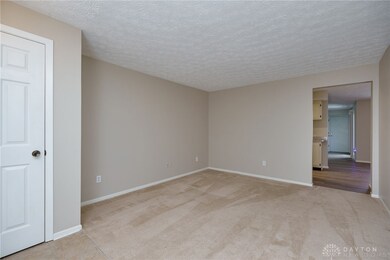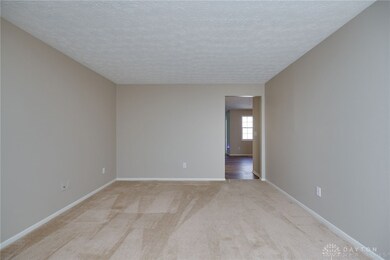
6304 Jason Ln Unit 2052 Dayton, OH 45459
Estimated Value: $137,000 - $154,000
Highlights
- 2 Car Attached Garage
- Bathroom on Main Level
- Forced Air Heating and Cooling System
- Primary Village North Rated A
About This Home
As of June 2024Welcome home to this cozy, Centerville condo located in the Thomas Paine community, featuring TWO separate living spaces, a wood burning fireplace, private courtyard, and attached two car garage! Updates include: new flooring (2023), fresh paint (2024), updated HVAC (2023) and windows (2024). The living room does have a closet and could potentially be converted into a second bedroom. Conveniently located near restaurants, shopping, hostpital and I-675. Schedule your showing today!
Last Agent to Sell the Property
Red 1 Realty Brokerage Phone: (937) 689-6134 License #2017001295 Listed on: 05/09/2024

Property Details
Home Type
- Condominium
Est. Annual Taxes
- $1,963
Year Built
- 1977
Lot Details
- 1,634
HOA Fees
- $188 Monthly HOA Fees
Parking
- 2 Car Attached Garage
Home Design
- Brick Exterior Construction
- Slab Foundation
Interior Spaces
- 912 Sq Ft Home
- 1-Story Property
Bedrooms and Bathrooms
- 1 Bedroom
- Bathroom on Main Level
- 1 Full Bathroom
Utilities
- Forced Air Heating and Cooling System
Community Details
- Association fees include clubhouse, insurance, pool(s), snow removal, trash
- Thomas Paine Settlement Condo Subdivision
Listing and Financial Details
- Assessor Parcel Number O68-50403-0030
Ownership History
Purchase Details
Home Financials for this Owner
Home Financials are based on the most recent Mortgage that was taken out on this home.Purchase Details
Home Financials for this Owner
Home Financials are based on the most recent Mortgage that was taken out on this home.Purchase Details
Similar Homes in Dayton, OH
Home Values in the Area
Average Home Value in this Area
Purchase History
| Date | Buyer | Sale Price | Title Company |
|---|---|---|---|
| Pancake Preservation Trust | $145,000 | Landmark Title | |
| Walsh Michael T | $58,500 | Sterling Title Inc | |
| Huddleston H Janet | -- | -- |
Mortgage History
| Date | Status | Borrower | Loan Amount |
|---|---|---|---|
| Previous Owner | Walsh Michael T | $42,000 | |
| Previous Owner | Walsh Michael T | $48,250 | |
| Previous Owner | Huddleston H Janet | $50,000 |
Property History
| Date | Event | Price | Change | Sq Ft Price |
|---|---|---|---|---|
| 06/17/2024 06/17/24 | Sold | $145,000 | 0.0% | $159 / Sq Ft |
| 05/15/2024 05/15/24 | Pending | -- | -- | -- |
| 05/09/2024 05/09/24 | For Sale | $145,000 | -- | $159 / Sq Ft |
Tax History Compared to Growth
Tax History
| Year | Tax Paid | Tax Assessment Tax Assessment Total Assessment is a certain percentage of the fair market value that is determined by local assessors to be the total taxable value of land and additions on the property. | Land | Improvement |
|---|---|---|---|---|
| 2024 | $1,963 | $42,730 | $9,940 | $32,790 |
| 2023 | $1,963 | $42,730 | $9,940 | $32,790 |
| 2022 | $1,578 | $30,090 | $7,000 | $23,090 |
| 2021 | $1,582 | $30,090 | $7,000 | $23,090 |
| 2020 | $1,580 | $30,090 | $7,000 | $23,090 |
| 2019 | $1,423 | $25,870 | $7,000 | $18,870 |
| 2018 | $1,263 | $25,870 | $7,000 | $18,870 |
| 2017 | $1,248 | $25,870 | $7,000 | $18,870 |
| 2016 | $1,000 | $21,630 | $7,000 | $14,630 |
| 2015 | $990 | $21,630 | $7,000 | $14,630 |
| 2014 | $990 | $21,630 | $7,000 | $14,630 |
| 2012 | -- | $24,930 | $7,000 | $17,930 |
Agents Affiliated with this Home
-
Jenny Edwards

Seller's Agent in 2024
Jenny Edwards
Red 1 Realty
(937) 321-4975
1 in this area
41 Total Sales
-
Jennifer Durbin

Buyer's Agent in 2024
Jennifer Durbin
Irongate Inc.
(937) 620-0830
39 in this area
206 Total Sales
Map
Source: Dayton REALTORS®
MLS Number: 910769
APN: O68-50403-0030
- 1740 Piper Ln
- 1740 Piper Ln Unit 206
- 1780 Piper Ln Unit 102
- 1690 Piper Ln Unit 206
- 6605 Brigham Square Unit 4
- 1640 Piper Ln
- 1640 Piper Ln Unit 206
- 1770 Piper Ln Unit 208
- 6660 Wareham Ct Unit 4
- 1730 Piper Ln Unit 207
- 6630 Green Branch Dr Unit 12
- 1715 Piper Ln
- 6074 N Quinella Way Unit 52249
- 1318 Keystover Trail Unit 166
- 1520 Lake Pointe Way Unit 6
- 5695 Coach Dr E Unit E
- 5685 Coach Dr E Unit D
- 1357 Tattersall Rd Unit 70
- 5675 Coach Dr E Unit B
- 2132 Hewitt Ave Unit 12132
- 6304 Jason Ln Unit 2052
- 6302 Jason Ln Unit 2053
- 6312 Jason Ln Unit 2050
- 6335 Jason Ln Unit 2154
- 3 Jenny Ln
- 6331 Jason Ln Unit 2155
- 6325 Jason Ln Unit 2156
- 6316 Jason Ln Unit 1947
- 6320 Jason Ln Unit 1948
- 6324 Jason Ln Unit 1949
- 1780 S Metro Pkwy
- 6345 Jason Ln Unit 2259
- 6365 Braxton Place Unit 317
- 6361 Braxton Place Unit 18
- 6361 Braxton Place Unit 318
- 6341 Jason Ln Unit 2258
- 6339 Jason Ln Unit 2257
- 6332 Jason Ln Unit 1845
- 6336 Jason Ln Unit 1844
- 6328 Jason Ln Unit 1846
