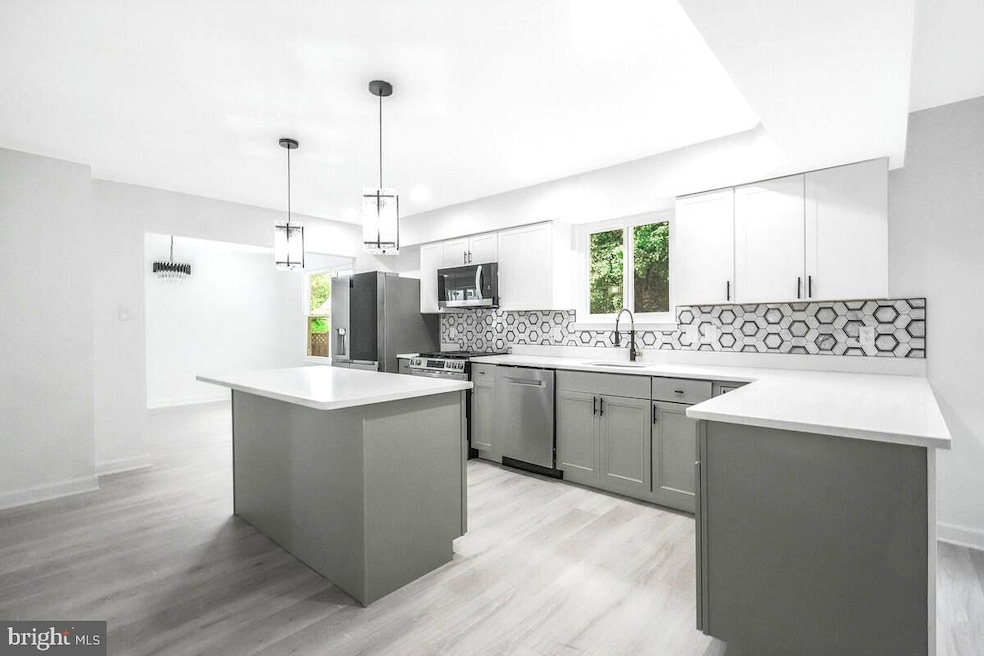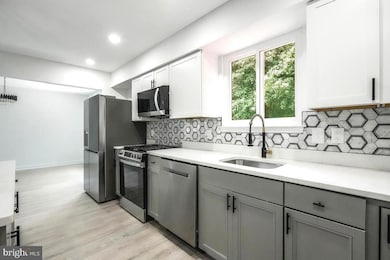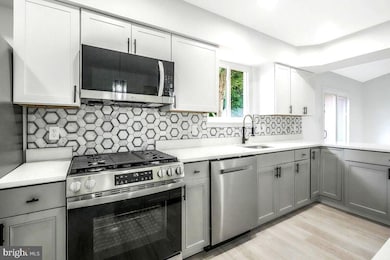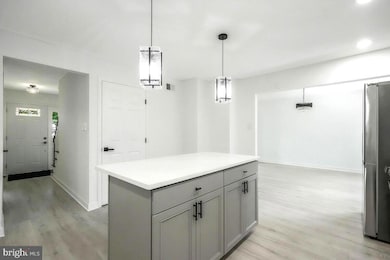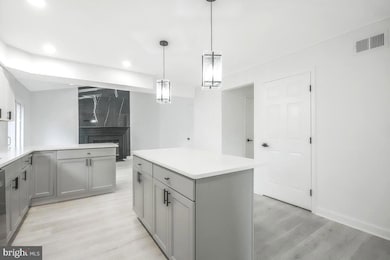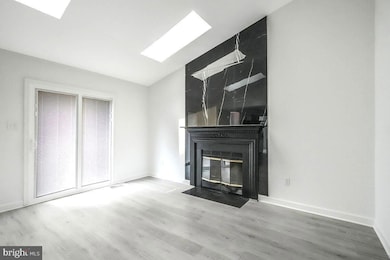6304 Juanita Ct Suitland, MD 20746
Highlights
- Popular Property
- 1 Fireplace
- Central Heating and Cooling System
- Colonial Architecture
- 1 Car Direct Access Garage
About This Home
AVAILABLE FOR RENT TO OWN
Renovated three-level single family home conviently located within minutes of Andrews Air Force Base, I95, and Suitland Pkwy. Modern touches with a family feel, features include new flooring throughout, fresh paint, and updated bathrooms with ceramic tile. The kitchen is completed with an island, new cabinets, granite countertops, and stainless steel appliances. In the living room enjoy the vaulted ceiling with a stylized fireplace and skylights. Upstairs you'll find three bedrooms and two bathrooms to include the owner's bedroom with an en suite bathroom and walk-in shower. The basement is bright and open with one bedroom and full bathroom. Enjoy lesuire time on the deck or evenings on the front porch.
Home Details
Home Type
- Single Family
Est. Annual Taxes
- $4,732
Year Built
- Built in 1991
Lot Details
- 6,239 Sq Ft Lot
HOA Fees
- $18 Monthly HOA Fees
Parking
- 1 Car Direct Access Garage
- Driveway
Home Design
- Colonial Architecture
- Frame Construction
Interior Spaces
- Property has 3 Levels
- 1 Fireplace
- Finished Basement
- Basement Fills Entire Space Under The House
Bedrooms and Bathrooms
Utilities
- Central Heating and Cooling System
- Natural Gas Water Heater
Listing and Financial Details
- Residential Lease
- Security Deposit $3,350
- Tenant pays for all utilities, exterior maintenance, lawn/tree/shrub care, light bulbs/filters/fuses/alarm care, cable TV
- No Smoking Allowed
- 1-Month Min and 12-Month Max Lease Term
- Available 7/28/25
- Assessor Parcel Number 17060581074
Community Details
Overview
- Skyline Hills Plat Four Subdivision
Pet Policy
- Pets allowed on a case-by-case basis
Map
Source: Bright MLS
MLS Number: MDPG2160930
APN: 06-0581074
- 4707 John St
- 4502 Reamy Dr
- 6100 Wesson Dr
- 6509 Suitland Rd
- 5001 Bridgeport Dr
- 6715 Mckeldin Dr
- 5103 Armand Ave
- 6709 Larches Ct
- 6620 Pine Grove Dr
- 5915 Cable Ave
- 5909 Cable Ave
- 5000 Leah Ct
- 6519 Woodland Rd
- 6207 Davis Blvd
- 5613 Hartfield Ave
- 5548 Capital Gateway Dr Unit 393
- 5504 Capital Gateway Dr Unit 415
- 5400 Auth Rd Unit 337
- 4703 Old Soper Rd Unit 642
- 4701 Old Soper Rd Unit 565
- 6113 Peggyanne Ct
- 6612 Pine Grove Dr
- 6212 Suitland Rd Unit 1
- 5327 Carswell Ave
- 4400 Telfair Blvd
- 4701 Old Soper Rd
- 5408 Hartfield Ave
- 4400 Rena Rd
- 4229 Talmadge Cir
- 3608 Key Turn St
- 5635 Regency Park Ct
- 6501 Hil Mar Dr
- 6300 Hil Mar Dr Unit 10
- 7174 Donnell Place
- 7174 Donnell Place
- 6302 Hil Mar Dr
- 6308 Hil Mar Dr Unit 7
- 7179 Donnell Place Unit A-8
- 3253 Walters Ln
- 7240 Donnell Place Unit A
