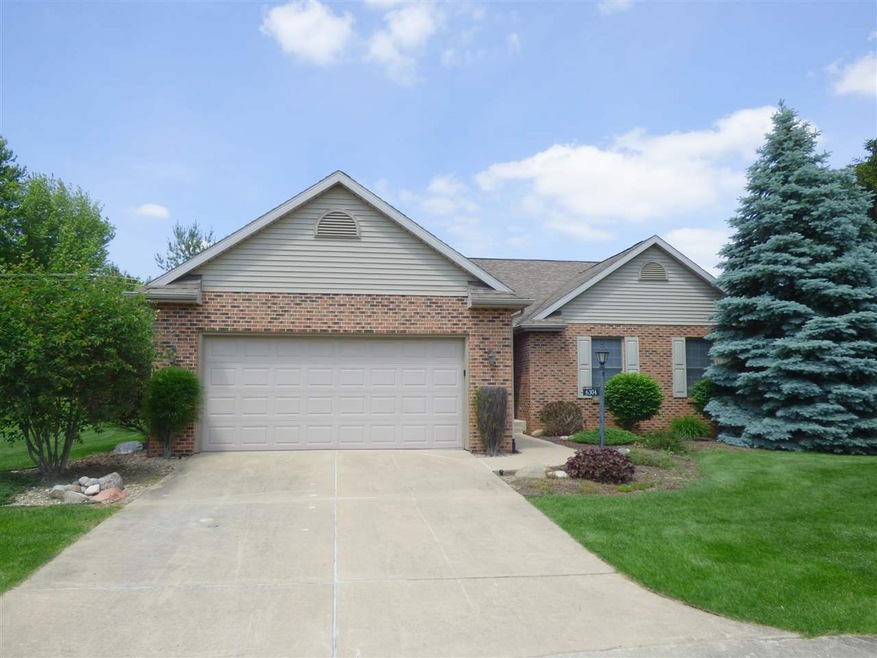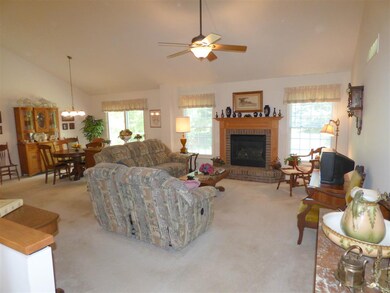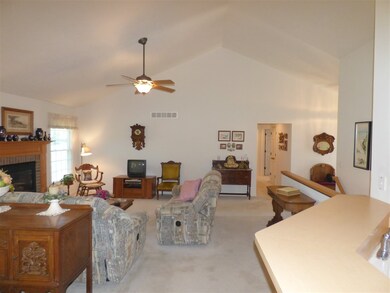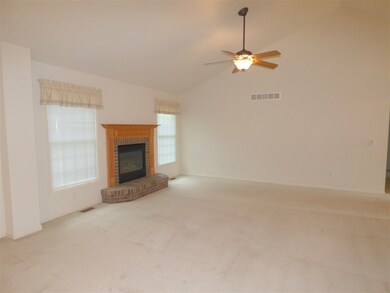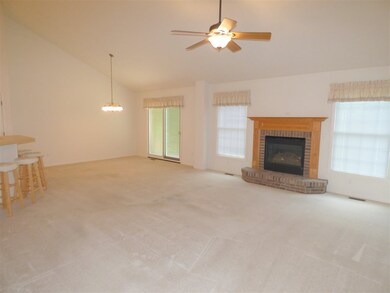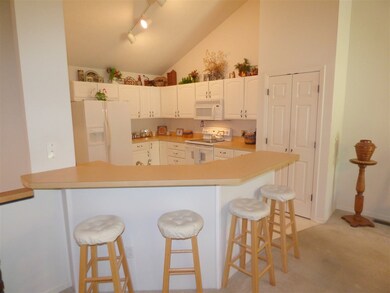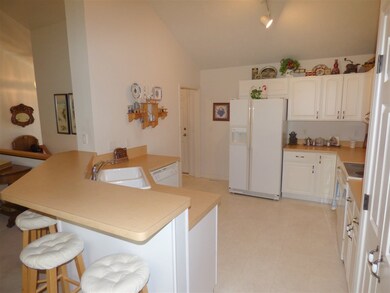
6304 Maple Ct South Bend, IN 46614
Highlights
- Open Floorplan
- Backs to Open Ground
- Cul-De-Sac
- Ranch Style House
- Cathedral Ceiling
- 2 Car Attached Garage
About This Home
As of June 2019FOR THOSE LOOKING FOR LESS WORK AND MORE RELAXATION THIS CAREFREE VILLA IN POPULAR SOUTHFIELD PROMISES TO RAMP UP YOUR LEISURE TIME! IT WILL BE FINE FOR YOU TO SELL YOUR LAWNMOWER & SNOWBLOWER AND KICK YOUR RAKE TO THE CURB, YOU WON'T NEED THEM HERE! ONE OWNER, BEAUTIFULLY MAINTAINED 3 BEDROOM, 2 1/2 BATH FEATURES SPACIOUS GREAT ROOM WITH CATHEDRAL CEILING & COZY, GAS FIREPLACE. OPEN CONCEPT KITCHEN WITH DELIGHTFUL SERVING/BREAKFAST BAR + LARGE DINING AREA WITH PLENTY OF ROOM FOR YOUR FORMAL OR INFORMAL FURNISHINGS. KITCHEN IS LOADED WITH CABINET STORAGE, COUNTER SPACE, PANTRY CLOSET + A FULL COMPLIMENT OF APPLIANCES. CONVENIENTLY LOCATED MAIN LEVEL LAUNDRY ROOM. MASTER BEDROOM SUITE FEATURES VAULTED CEILING, LARGE WALK-IN CLOSET + SPACIOUS, FULL BATH WITH DOUBLE SINK VANITY & WALK-IN SHOWER. FULL, NICELY FINISHED BASEMENT IS SURE TO MAKE YOU SMILE WITH HUGE FAMILY ROOM, FLEX ROOM & SEWING/EXERCISE OR HOBBY ROOM + HALF BATH. ATTACHED 2 CAR GARAGE. HOA DUES ARE $195/MONTH AND INCLUDE LAWN MAINTENANCE, SNOW MAINTENANCE, BASIC CABLE TV SERVICE + TRASH REMOVAL! CAREFREE LIVING AND A TERRIFIC VILLA CAN BE YOURS IF YOU HURRY - IT WILL SELL QUICKLY.
Last Buyer's Agent
Cris Wieringa
At Home Realty Group
Property Details
Home Type
- Condominium
Est. Annual Taxes
- $1,827
Year Built
- Built in 2000
Lot Details
- Backs to Open Ground
- Cul-De-Sac
- Landscaped
- Irrigation
Parking
- 2 Car Attached Garage
- Garage Door Opener
Home Design
- Ranch Style House
- Brick Exterior Construction
- Poured Concrete
- Shingle Roof
- Asphalt Roof
- Vinyl Construction Material
Interior Spaces
- Open Floorplan
- Cathedral Ceiling
- Ceiling Fan
- Heatilator
- Gas Log Fireplace
- Insulated Windows
- Pocket Doors
- Insulated Doors
- Entrance Foyer
- Living Room with Fireplace
Kitchen
- Breakfast Bar
- Laminate Countertops
- Disposal
Flooring
- Carpet
- Tile
- Vinyl
Bedrooms and Bathrooms
- 3 Bedrooms
- Walk-In Closet
- Double Vanity
- Bathtub with Shower
Laundry
- Laundry on main level
- Electric Dryer Hookup
Finished Basement
- Basement Fills Entire Space Under The House
- Sump Pump
- 1 Bathroom in Basement
Home Security
Utilities
- Forced Air Heating and Cooling System
- Heating System Uses Gas
- Cable TV Available
Additional Features
- Patio
- Suburban Location
Listing and Financial Details
- Assessor Parcel Number 71-14-06-102-014.000-002
Ownership History
Purchase Details
Home Financials for this Owner
Home Financials are based on the most recent Mortgage that was taken out on this home.Purchase Details
Home Financials for this Owner
Home Financials are based on the most recent Mortgage that was taken out on this home.Similar Homes in the area
Home Values in the Area
Average Home Value in this Area
Purchase History
| Date | Type | Sale Price | Title Company |
|---|---|---|---|
| Warranty Deed | -- | None Available | |
| Warranty Deed | -- | Fidelity National Title |
Mortgage History
| Date | Status | Loan Amount | Loan Type |
|---|---|---|---|
| Open | $183,920 | New Conventional | |
| Previous Owner | $130,400 | No Value Available | |
| Previous Owner | $72,199 | New Conventional | |
| Previous Owner | $65,000 | Credit Line Revolving |
Property History
| Date | Event | Price | Change | Sq Ft Price |
|---|---|---|---|---|
| 06/21/2019 06/21/19 | Sold | $229,900 | 0.0% | $79 / Sq Ft |
| 04/26/2019 04/26/19 | Pending | -- | -- | -- |
| 04/23/2019 04/23/19 | For Sale | $229,900 | 0.0% | $79 / Sq Ft |
| 04/23/2019 04/23/19 | Price Changed | $229,900 | 0.0% | $79 / Sq Ft |
| 02/03/2019 02/03/19 | Off Market | $229,900 | -- | -- |
| 02/03/2019 02/03/19 | Pending | -- | -- | -- |
| 01/18/2019 01/18/19 | For Sale | $224,900 | 0.0% | $78 / Sq Ft |
| 01/15/2019 01/15/19 | Pending | -- | -- | -- |
| 01/09/2019 01/09/19 | For Sale | $224,900 | +38.0% | $78 / Sq Ft |
| 08/28/2015 08/28/15 | Sold | $163,000 | -9.4% | $56 / Sq Ft |
| 07/26/2015 07/26/15 | Pending | -- | -- | -- |
| 06/04/2015 06/04/15 | For Sale | $179,900 | -- | $62 / Sq Ft |
Tax History Compared to Growth
Tax History
| Year | Tax Paid | Tax Assessment Tax Assessment Total Assessment is a certain percentage of the fair market value that is determined by local assessors to be the total taxable value of land and additions on the property. | Land | Improvement |
|---|---|---|---|---|
| 2024 | $3,173 | $325,500 | $11,300 | $314,200 |
| 2023 | $3,125 | $263,000 | $11,300 | $251,700 |
| 2022 | $2,965 | $245,600 | $11,300 | $234,300 |
| 2021 | $2,734 | $223,400 | $11,300 | $212,100 |
| 2020 | $2,662 | $217,700 | $11,000 | $206,700 |
| 2019 | $2,063 | $201,500 | $9,900 | $191,600 |
| 2018 | $2,371 | $203,300 | $9,800 | $193,500 |
| 2017 | $2,400 | $199,400 | $9,800 | $189,600 |
| 2016 | $2,175 | $180,000 | $8,700 | $171,300 |
| 2014 | $1,822 | $146,200 | $7,000 | $139,200 |
Agents Affiliated with this Home
-
David St. Clair

Seller's Agent in 2019
David St. Clair
Weichert Rltrs-J.Dunfee&Assoc.
(574) 850-5964
95 Total Sales
-
Paul Thurston

Buyer's Agent in 2019
Paul Thurston
Open Door Realty, Inc
(574) 993-5858
215 Total Sales
-
Susan Ullery

Seller's Agent in 2015
Susan Ullery
RE/MAX
(574) 235-3446
207 Total Sales
-
C
Buyer's Agent in 2015
Cris Wieringa
At Home Realty Group
Map
Source: Indiana Regional MLS
MLS Number: 201525880
APN: 71-14-06-102-014.000-002
- 6216 Winslow Ct
- 1407 Stone Trail
- 1356 Hampshire Dr
- 1402 Hampshire Dr
- 1424 Berkshire Dr
- 61587 Brompton Rd
- 737 Dice Ct Unit 93
- 1906 Somersworth Dr
- 734 Dice St Unit 95
- 5717 Bayswater Place
- 5709 Bayswater Place
- 5429 Raleigh Dr
- 1914 Stonehedge Ln
- 61560 Druid Ln
- 5843 Durham Ct
- 1918 E Farnsworth Dr
- 522 Dice St
- 520 Yoder St Unit 50
- 525 Yoder St Unit 49
- 19629 Gilmer St
