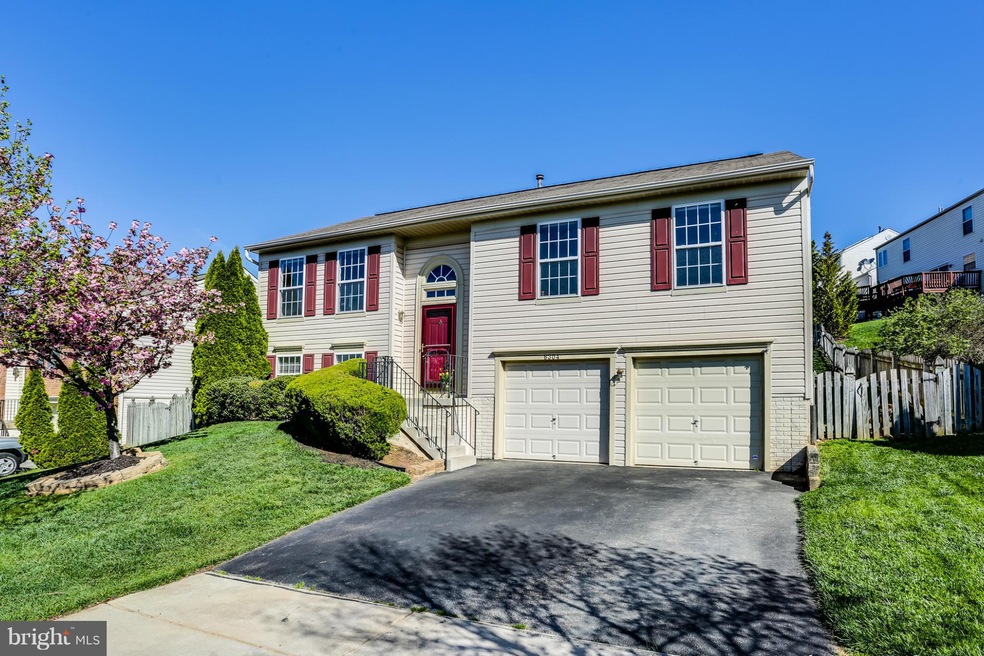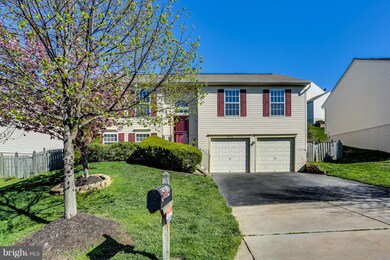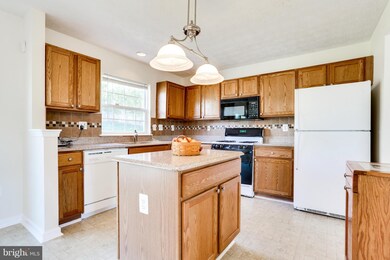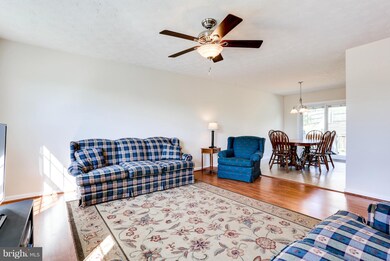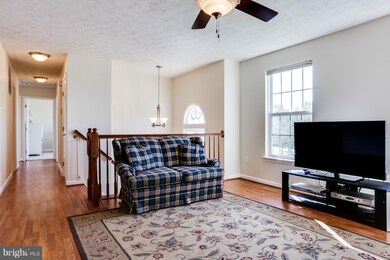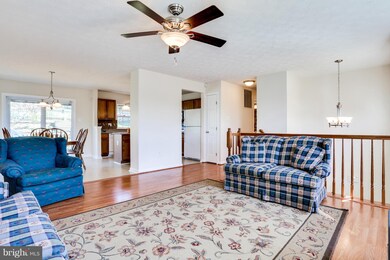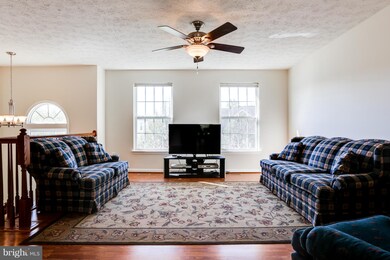
6304 Merle Way Elkridge, MD 21075
Highlights
- Open Floorplan
- Deck
- Upgraded Countertops
- Elkridge Elementary School Rated A-
- Contemporary Architecture
- Den
About This Home
As of November 2020HOWARD HIGH SCHOOL! IMMACULATE 3 or 4 Bedroom/3 Full Bath Detached Home Nestled on a Non-Thru Street Williams Knoll Neighborhood. Light & Bright w/Open Concept Kitchen boasting Island, Backsplash & Silestone Counters. Wood-Look Laminate Flooring, Freshly Tiled & Updated Baths, Ceiling Fans thru-out. Family Room & Guest Room w/Full Bath on Lower Level. Large Deck & Fenced Yard. A++ Property!
Home Details
Home Type
- Single Family
Est. Annual Taxes
- $4,709
Year Built
- Built in 2000
Lot Details
- 7,632 Sq Ft Lot
- The property's topography is sloped
- Property is in very good condition
- Property is zoned RSC
HOA Fees
- $28 Monthly HOA Fees
Home Design
- Contemporary Architecture
- Asphalt Roof
- Vinyl Siding
Interior Spaces
- Property has 2 Levels
- Open Floorplan
- Ceiling Fan
- Window Treatments
- Living Room
- Combination Kitchen and Dining Room
- Den
- Stacked Washer and Dryer
Kitchen
- Eat-In Kitchen
- Self-Cleaning Oven
- Stove
- Microwave
- Dishwasher
- Kitchen Island
- Upgraded Countertops
- Disposal
Bedrooms and Bathrooms
- 4 Bedrooms
- En-Suite Primary Bedroom
- En-Suite Bathroom
- 3 Full Bathrooms
Finished Basement
- Heated Basement
- Connecting Stairway
- Sump Pump
- Basement Windows
Home Security
- Monitored
- Motion Detectors
- Carbon Monoxide Detectors
- Fire and Smoke Detector
Parking
- Garage
- Basement Garage
- Front Facing Garage
- Driveway
- Off-Street Parking
Outdoor Features
- Deck
Schools
- Elkridge Elementary School
- Elkridge Landing Middle School
- Howard High School
Utilities
- Forced Air Heating and Cooling System
- Vented Exhaust Fan
- Natural Gas Water Heater
Community Details
- Association fees include management, insurance
- Williams Knoll Community
- Williams Knoll Subdivision
- The community has rules related to alterations or architectural changes, covenants
Listing and Financial Details
- Home warranty included in the sale of the property
- Tax Lot 85
- Assessor Parcel Number 1401281011
- $121 Front Foot Fee per year
Ownership History
Purchase Details
Home Financials for this Owner
Home Financials are based on the most recent Mortgage that was taken out on this home.Purchase Details
Home Financials for this Owner
Home Financials are based on the most recent Mortgage that was taken out on this home.Purchase Details
Similar Homes in the area
Home Values in the Area
Average Home Value in this Area
Purchase History
| Date | Type | Sale Price | Title Company |
|---|---|---|---|
| Deed | $424,000 | Brennan Title Company | |
| Deed | $370,000 | Brennan Title Company | |
| Deed | $177,065 | -- |
Mortgage History
| Date | Status | Loan Amount | Loan Type |
|---|---|---|---|
| Open | $381,600 | New Conventional | |
| Previous Owner | $334,000 | New Conventional | |
| Previous Owner | $351,500 | New Conventional | |
| Previous Owner | $265,000 | Stand Alone Second | |
| Previous Owner | $277,000 | Stand Alone Second | |
| Previous Owner | $270,500 | Stand Alone Refi Refinance Of Original Loan | |
| Previous Owner | $272,000 | Purchase Money Mortgage | |
| Closed | -- | No Value Available |
Property History
| Date | Event | Price | Change | Sq Ft Price |
|---|---|---|---|---|
| 11/30/2020 11/30/20 | Sold | $434,900 | 0.0% | $229 / Sq Ft |
| 10/10/2020 10/10/20 | Pending | -- | -- | -- |
| 10/09/2020 10/09/20 | Price Changed | $434,900 | 0.0% | $229 / Sq Ft |
| 10/09/2020 10/09/20 | For Sale | $434,900 | -3.4% | $229 / Sq Ft |
| 09/13/2020 09/13/20 | Pending | -- | -- | -- |
| 09/13/2020 09/13/20 | Price Changed | $450,000 | +3.5% | $237 / Sq Ft |
| 09/04/2020 09/04/20 | For Sale | $434,900 | 0.0% | $229 / Sq Ft |
| 08/31/2020 08/31/20 | Price Changed | $434,900 | +17.5% | $229 / Sq Ft |
| 07/15/2016 07/15/16 | Sold | $370,000 | -1.3% | $220 / Sq Ft |
| 04/24/2016 04/24/16 | Pending | -- | -- | -- |
| 04/21/2016 04/21/16 | For Sale | $375,000 | -- | $223 / Sq Ft |
Tax History Compared to Growth
Tax History
| Year | Tax Paid | Tax Assessment Tax Assessment Total Assessment is a certain percentage of the fair market value that is determined by local assessors to be the total taxable value of land and additions on the property. | Land | Improvement |
|---|---|---|---|---|
| 2025 | $7,055 | $462,733 | $0 | $0 |
| 2024 | $7,055 | $449,967 | $0 | $0 |
| 2023 | $6,671 | $437,200 | $236,800 | $200,400 |
| 2022 | $6,329 | $411,667 | $0 | $0 |
| 2021 | $5,856 | $386,133 | $0 | $0 |
| 2020 | $5,673 | $360,600 | $195,100 | $165,500 |
| 2019 | $5,200 | $360,600 | $195,100 | $165,500 |
| 2018 | $5,356 | $360,600 | $195,100 | $165,500 |
| 2017 | $4,912 | $361,900 | $0 | $0 |
| 2016 | -- | $344,000 | $0 | $0 |
| 2015 | -- | $326,100 | $0 | $0 |
| 2014 | -- | $308,200 | $0 | $0 |
Agents Affiliated with this Home
-
Girma Mengistu

Seller's Agent in 2020
Girma Mengistu
HomeSmart
(301) 681-6040
2 in this area
13 Total Sales
-
Anna Ensley

Buyer's Agent in 2020
Anna Ensley
Samson Properties
(240) 476-7421
1 in this area
118 Total Sales
-
Lisa Soto

Seller's Agent in 2016
Lisa Soto
RE/MAX
(410) 715-3231
6 in this area
47 Total Sales
Map
Source: Bright MLS
MLS Number: 1003927221
APN: 01-281011
- 6259 Old Washington Rd
- 6132 Adcock Ln
- 6060 Hanover Rd
- 6215 Mill River Ct
- 6391 Norris St
- 6473 Anderson Ave
- 7211 Darby Downs
- 6611 Railroad Ave
- 7223 Darby Downs
- 7270 Darby Downs Unit J
- 7248 Elkridge Crossing Way
- 7280 Elkridge Crossing Way
- 7269 Elkridge Crossing Way
- 6221 Sandpiper Ct
- 6509 Tristan Ln
- 6368 Bayberry Ct
- 7027 Mahant Way
- 5879 Bonnie View Ln
- 5958 Rowanberry Dr
- 6043 Old Washington Rd
