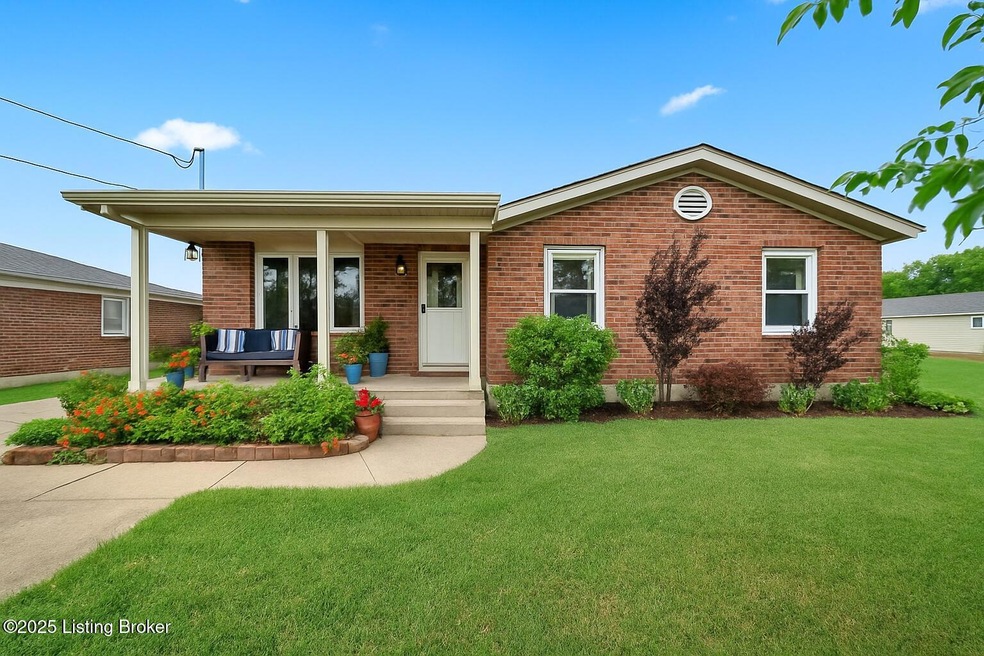6304 Mount Everest Dr Louisville, KY 40216
Pleasure Ridge Park NeighborhoodEstimated payment $1,561/month
Highlights
- No HOA
- Patio
- Forced Air Heating and Cooling System
- Porch
- Laundry Room
- Property is Fully Fenced
About This Home
**Priced below appraised value** Welcome to this charming and spacious ranch-style home nestled in the desirable Wilkie Heights subdivision. Offering 3 bedrooms, 2 full bathrooms, and a total of 2,371 sq ft of finished living space, this home is perfect for comfortable everyday living with room to grow. Step inside to find a generous living room featuring a passthrough opening to the kitchen, creating an open, connected feel. The kitchen is a standout with ample cabinetry, abundant counter space, and a center island that doubles as a breakfast bar, perfect for both cooking and entertaining. A second, larger family room provides even more space for relaxing or hosting, giving you flexibility in how you live and entertain. The primary bedroom is oversized and located near a stylish full bathroom, which features tan tile, a walk-in shower, and modern updated finishes. The two additional bedrooms are well-sized and share another full bathroom, making this a great layout for families or guests. The partially finished lower level adds incredible value with an additional family room and a bonus room currently used as a 4th bedroom, ideal for guests, a home office, or a hobby space. While the main laundry room is conveniently located upstairs, there are secondary laundry hookups in the basement could be added for flexibility. Outside, you'll enjoy a large patio overlooking a spacious, fenced-in backyard, perfect for outdoor entertaining, gardening, or simply relaxing in your own private space. This well-kept home offers the space, comfort, and updates you've been looking for. Don't miss your chance to make it yours! Some photos have been virtually staged and altered.
Listing Agent
The Ryan Cecil Group
Homepage Realty License #268449 Listed on: 08/15/2025
Home Details
Home Type
- Single Family
Est. Annual Taxes
- $2,440
Year Built
- Built in 1968
Lot Details
- Lot Dimensions are 64.40x140
- Property is Fully Fenced
Parking
- Driveway
Home Design
- Brick Exterior Construction
- Poured Concrete
- Shingle Roof
Interior Spaces
- 1-Story Property
- Laundry Room
- Basement
Bedrooms and Bathrooms
- 3 Bedrooms
- 2 Full Bathrooms
Outdoor Features
- Patio
- Porch
Utilities
- Forced Air Heating and Cooling System
- Heating System Uses Natural Gas
Community Details
- No Home Owners Association
- Wilkie Heights Subdivision
Listing and Financial Details
- Legal Lot and Block 0006 / 1351
- Assessor Parcel Number 135100060000
Map
Home Values in the Area
Average Home Value in this Area
Tax History
| Year | Tax Paid | Tax Assessment Tax Assessment Total Assessment is a certain percentage of the fair market value that is determined by local assessors to be the total taxable value of land and additions on the property. | Land | Improvement |
|---|---|---|---|---|
| 2024 | $2,440 | $209,440 | $22,000 | $187,440 |
| 2023 | $2,509 | $209,440 | $22,000 | $187,440 |
| 2022 | $2,084 | $173,400 | $25,000 | $148,400 |
| 2021 | $2,245 | $173,400 | $25,000 | $148,400 |
| 2020 | $2,006 | $173,400 | $25,000 | $148,400 |
| 2019 | $1,966 | $173,400 | $25,000 | $148,400 |
| 2018 | $1,811 | $161,590 | $26,000 | $135,590 |
| 2017 | $1,696 | $161,590 | $26,000 | $135,590 |
| 2013 | $1,616 | $161,590 | $26,000 | $135,590 |
Property History
| Date | Event | Price | Change | Sq Ft Price |
|---|---|---|---|---|
| 08/22/2025 08/22/25 | Pending | -- | -- | -- |
| 08/15/2025 08/15/25 | For Sale | $255,000 | -- | $108 / Sq Ft |
Purchase History
| Date | Type | Sale Price | Title Company |
|---|---|---|---|
| Interfamily Deed Transfer | -- | Bridgetrust Title Group |
Mortgage History
| Date | Status | Loan Amount | Loan Type |
|---|---|---|---|
| Closed | $80,000 | New Conventional |
Source: Metro Search (Greater Louisville Association of REALTORS®)
MLS Number: 1695428
APN: 135100060000
- 6300 Derrick Dr
- 5603 Arvis Dr
- 6209 Nigel Dr
- 2507 Bagby Way
- 2501 Mavis Ct
- 2514 McGee Dr
- 4920 Hunters Point Cir
- 5312 Mount Blanc Rd
- 4912 Hunters Point Cir
- 2707 Marguerite Dr
- 5225 Venus Dr
- 5417 Mount Holyoke Dr
- 5416 Mount Holyoke Dr
- 5400 Galaxie Dr
- 2203 Lower Hunters Trace
- 2718 Bagby Way
- 5404 Mount Holyoke Dr
- 5027 Hunters Point Cir
- 4901 Hunters Point Cir
- 5217 Galaxie Dr






