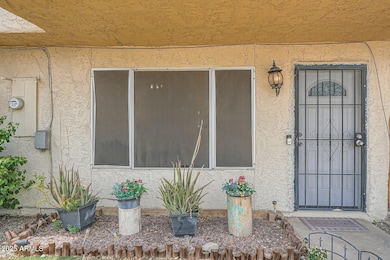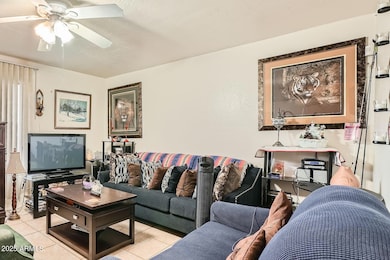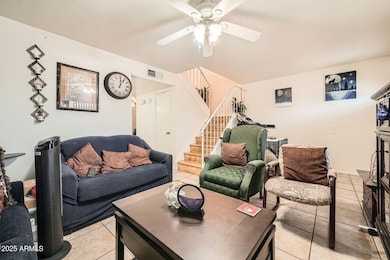
6304 N 47th Ave Glendale, AZ 85301
Highlights
- Private Yard
- Tennis Courts
- Patio
- Heated Community Pool
- Eat-In Kitchen
- Tile Flooring
About This Home
As of July 2025Welcome to this charming 3-bedroom, 2-bathroom townhome in a peaceful, well-maintained community! Enjoy a spacious private patio, ideal for relaxing or entertaining. Residents have access to fantastic amenities including a clubhouse, sparkling pool, and a tennis court. Conveniently located near Westgate Entertainment District and State Farm Stadium, with shopping, dining, and entertainment just minutes away. Whether you're a first-time homebuyer or investor, this property offers great potential for comfortable living or strong rental income. Don't miss this opportunity—check this property out today!
Townhouse Details
Home Type
- Townhome
Est. Annual Taxes
- $479
Year Built
- Built in 1978
Lot Details
- 1,599 Sq Ft Lot
- Wood Fence
- Private Yard
- Grass Covered Lot
HOA Fees
- $259 Monthly HOA Fees
Home Design
- Wood Frame Construction
- Tile Roof
- Stucco
Interior Spaces
- 1,320 Sq Ft Home
- 2-Story Property
- Tile Flooring
- Washer and Dryer Hookup
Kitchen
- Eat-In Kitchen
- Electric Cooktop
Bedrooms and Bathrooms
- 3 Bedrooms
- Primary Bathroom is a Full Bathroom
- 2 Bathrooms
Parking
- 2 Carport Spaces
- Assigned Parking
Outdoor Features
- Patio
Schools
- Glenn F Burton Elementary School
- Glendale Landmark Middle School
- Apollo High School
Utilities
- Central Air
- Heating Available
- High Speed Internet
- Cable TV Available
Listing and Financial Details
- Tax Lot 45
- Assessor Parcel Number 146-22-049
Community Details
Overview
- Association fees include roof repair, insurance, ground maintenance, street maintenance, front yard maint, maintenance exterior
- Pace Rosewood Association, Phone Number (623) 691-6500
- Pace Rosewood Amd Subdivision
Amenities
- Recreation Room
Recreation
- Tennis Courts
- Heated Community Pool
Ownership History
Purchase Details
Home Financials for this Owner
Home Financials are based on the most recent Mortgage that was taken out on this home.Purchase Details
Purchase Details
Home Financials for this Owner
Home Financials are based on the most recent Mortgage that was taken out on this home.Purchase Details
Purchase Details
Home Financials for this Owner
Home Financials are based on the most recent Mortgage that was taken out on this home.Purchase Details
Purchase Details
Home Financials for this Owner
Home Financials are based on the most recent Mortgage that was taken out on this home.Purchase Details
Home Financials for this Owner
Home Financials are based on the most recent Mortgage that was taken out on this home.Purchase Details
Home Financials for this Owner
Home Financials are based on the most recent Mortgage that was taken out on this home.Similar Homes in Glendale, AZ
Home Values in the Area
Average Home Value in this Area
Purchase History
| Date | Type | Sale Price | Title Company |
|---|---|---|---|
| Interfamily Deed Transfer | -- | Driggs Title Agency Inc | |
| Interfamily Deed Transfer | -- | None Available | |
| Warranty Deed | $70,000 | Grand Canyon Title Agency In | |
| Cash Sale Deed | $52,500 | Great American Title Agency | |
| Special Warranty Deed | -- | Grand Canyon Title Agency | |
| Trustee Deed | $129,552 | Security Title Agency | |
| Warranty Deed | $76,000 | First Financial Title Agency | |
| Interfamily Deed Transfer | -- | First Financial Title Agency | |
| Warranty Deed | -- | First Southwestern Title |
Mortgage History
| Date | Status | Loan Amount | Loan Type |
|---|---|---|---|
| Open | $95,000 | New Conventional | |
| Closed | $97,600 | New Conventional | |
| Closed | $68,732 | FHA | |
| Previous Owner | $15,000 | Unknown | |
| Previous Owner | $21,304 | Stand Alone Second | |
| Previous Owner | $19,999 | Stand Alone Second | |
| Previous Owner | $123,819 | FHA | |
| Previous Owner | $100,828 | FHA | |
| Previous Owner | $11,948 | Unknown | |
| Previous Owner | $76,000 | Purchase Money Mortgage | |
| Previous Owner | $54,652 | FHA |
Property History
| Date | Event | Price | Change | Sq Ft Price |
|---|---|---|---|---|
| 07/18/2025 07/18/25 | Sold | $238,000 | -0.8% | $180 / Sq Ft |
| 05/29/2025 05/29/25 | For Sale | $240,000 | +242.9% | $182 / Sq Ft |
| 09/15/2014 09/15/14 | Sold | $70,000 | -12.4% | $53 / Sq Ft |
| 08/08/2014 08/08/14 | Pending | -- | -- | -- |
| 07/28/2014 07/28/14 | For Sale | $79,900 | -- | $61 / Sq Ft |
Tax History Compared to Growth
Tax History
| Year | Tax Paid | Tax Assessment Tax Assessment Total Assessment is a certain percentage of the fair market value that is determined by local assessors to be the total taxable value of land and additions on the property. | Land | Improvement |
|---|---|---|---|---|
| 2025 | $479 | $4,045 | -- | -- |
| 2024 | $434 | $3,852 | -- | -- |
| 2023 | $434 | $15,050 | $3,010 | $12,040 |
| 2022 | $432 | $11,220 | $2,240 | $8,980 |
| 2021 | $430 | $10,860 | $2,170 | $8,690 |
| 2020 | $435 | $8,820 | $1,760 | $7,060 |
| 2019 | $431 | $6,960 | $1,390 | $5,570 |
| 2018 | $413 | $5,750 | $1,150 | $4,600 |
| 2017 | $419 | $5,050 | $1,010 | $4,040 |
| 2016 | $398 | $4,520 | $900 | $3,620 |
| 2015 | $375 | $3,770 | $750 | $3,020 |
Agents Affiliated with this Home
-
Katie Baccus

Seller's Agent in 2025
Katie Baccus
Compass
(480) 206-4336
298 Total Sales
-
Kiley Hapner

Seller Co-Listing Agent in 2025
Kiley Hapner
Compass
(602) 663-4115
144 Total Sales
-
Fabrice Afanyu-Lorater
F
Buyer's Agent in 2025
Fabrice Afanyu-Lorater
Erlipro Realty Solutions
(888) 897-7821
8 Total Sales
-
Jose Curbelo
J
Seller's Agent in 2014
Jose Curbelo
HomeSmart
(480) 252-2942
31 Total Sales
-
R
Buyer's Agent in 2014
Rhonda Biggom
Exit Realty Sun City
Map
Source: Arizona Regional Multiple Listing Service (ARMLS)
MLS Number: 6872672
APN: 146-22-049
- 4734 W Rose Ln
- 4639 W Keim Dr
- 4814 W Rose Ln
- 4632 W Marlette Ave
- 4845 W Marlette Ave
- 6337 N 49th Ave
- 6345 N 49th Ave
- 4533 W Cavalier Dr
- 4608 W Maryland Ave Unit 114
- 4608 W Maryland Ave Unit 139
- 4608 W Maryland Ave Unit 122
- 4608 W Maryland Ave Unit 126
- 4608 W Maryland Ave Unit 144
- 6550 N 47th Ave Unit 201
- 6550 N 47th Ave Unit 235
- 4950 W Bethany Home Rd Unit 30
- 5975 N 48th Dr
- 4913 W Maryland Ave
- 4867 W Palo Verde Dr Unit 1177
- 5002 W Bethany Home Rd Unit 95






