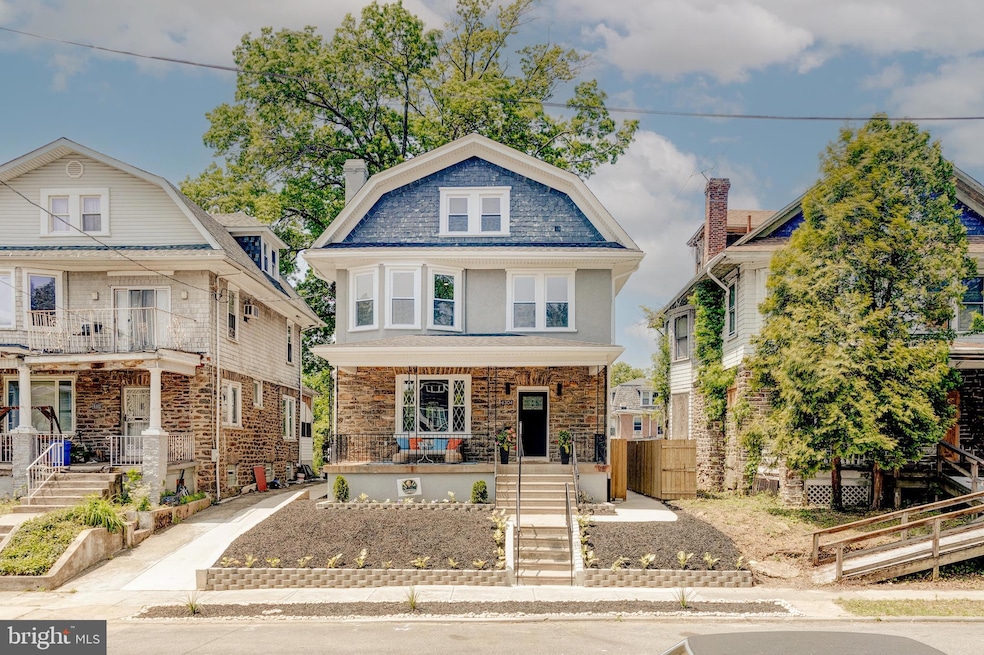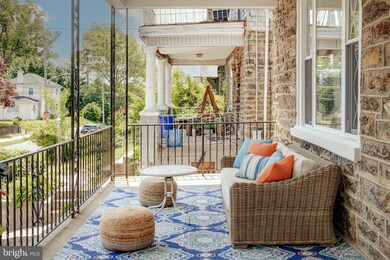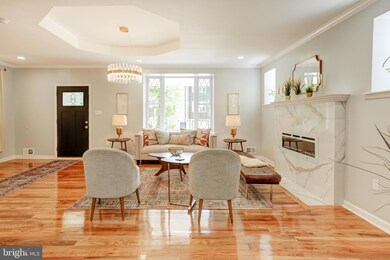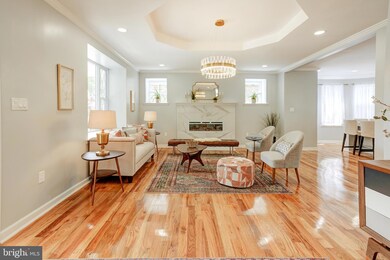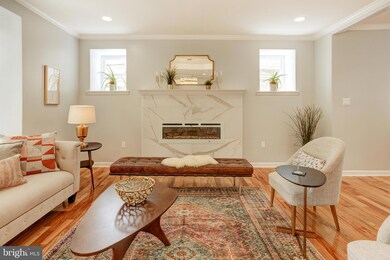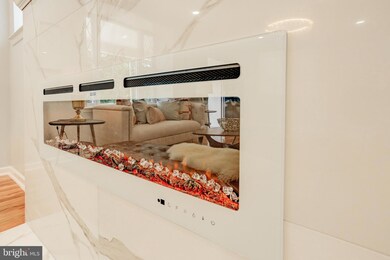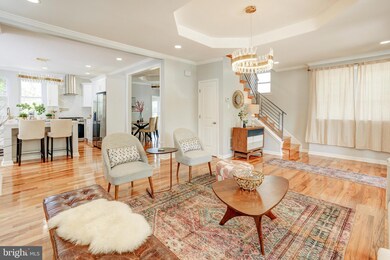
6304 N Park Ave Philadelphia, PA 19141
East Oak Lane NeighborhoodHighlights
- Colonial Architecture
- No HOA
- Living Room
- Sun or Florida Room
- Den
- En-Suite Primary Bedroom
About This Home
As of June 2023Welcome to this stunning 5 bedroom, 4 full bathroom, and 2 half bathroom home located in the desirable East Oak Lane neighborhood. As you approach the home, you'll be greeted by the expansive front porch, perfect for relaxing on a warm summer evening.
Upon entering the main floor, you'll be impressed by the new red oak hardwood flooring that flows throughout the living room and into the dining room. The living room boasts a polished porcelain fireplace with electric heat, creating a cozy ambiance during the winter months. The kitchen is a chef's dream, complete with quartz countertops and stainless steel appliances. Walk on over to the gorgeous sunroom that offers an abundance of natural light.
As you make your way to the second floor, you'll discover the generously sized primary suite, which features a 5 piece bathroom with a soaking tub and a walk-in closet. Additionally, you'll find two more bedrooms and a full hallway bathroom. The laundry closet is conveniently located on this floor as well.
The third floor is a private retreat, offering a bedroom, a den with a wet bar, and a mini suite with its own bathroom. There is also an additional hallway bathroom and laundry closet on this floor.
The lower level of the home is the perfect space for entertaining guests or relaxing with family. Adding an additional 1,000 sqft, it features an open living space, an office/bonus room, and access to the beautiful fenced-in backyard. You'll also appreciate the extra storage space provided by the two utility rooms.
This home is designed with multi-generational or co-living options in mind and is equipped with dual zoned heating and electric. Don't miss out on the opportunity to make this stunning property your own!
Home Details
Home Type
- Single Family
Est. Annual Taxes
- $2,183
Year Built
- Built in 1935 | Remodeled in 2023
Lot Details
- 4,670 Sq Ft Lot
- Lot Dimensions are 40.00 x 117.00
- Property is zoned RSA2
Home Design
- Colonial Architecture
- Stone Foundation
- Masonry
Interior Spaces
- Property has 3 Levels
- Living Room
- Dining Room
- Den
- Sun or Florida Room
- Finished Basement
Bedrooms and Bathrooms
- 5 Bedrooms
- En-Suite Primary Bedroom
Parking
- 2 Parking Spaces
- 2 Driveway Spaces
- On-Street Parking
Eco-Friendly Details
- Energy-Efficient HVAC
Utilities
- Window Unit Cooling System
- Forced Air Heating System
- Natural Gas Water Heater
Community Details
- No Home Owners Association
- East Oak Lane Subdivision
Listing and Financial Details
- Tax Lot 83
- Assessor Parcel Number 493241800
Ownership History
Purchase Details
Home Financials for this Owner
Home Financials are based on the most recent Mortgage that was taken out on this home.Purchase Details
Home Financials for this Owner
Home Financials are based on the most recent Mortgage that was taken out on this home.Purchase Details
Home Financials for this Owner
Home Financials are based on the most recent Mortgage that was taken out on this home.Purchase Details
Similar Homes in the area
Home Values in the Area
Average Home Value in this Area
Purchase History
| Date | Type | Sale Price | Title Company |
|---|---|---|---|
| Deed | $547,997 | None Listed On Document | |
| Deed | $150,850 | Quick Abstract | |
| Deed | $80,000 | None Available | |
| Deed | $12,400 | -- |
Mortgage History
| Date | Status | Loan Amount | Loan Type |
|---|---|---|---|
| Previous Owner | $325,000 | New Conventional | |
| Previous Owner | $73,842 | Commercial |
Property History
| Date | Event | Price | Change | Sq Ft Price |
|---|---|---|---|---|
| 06/13/2023 06/13/23 | Sold | $547,977 | 0.0% | $127 / Sq Ft |
| 05/20/2023 05/20/23 | For Sale | $547,997 | +251.6% | $127 / Sq Ft |
| 10/20/2021 10/20/21 | Sold | $155,850 | 0.0% | $47 / Sq Ft |
| 08/21/2021 08/21/21 | Off Market | $155,850 | -- | -- |
| 08/20/2021 08/20/21 | Pending | -- | -- | -- |
| 08/18/2021 08/18/21 | For Sale | $125,000 | -- | $38 / Sq Ft |
Tax History Compared to Growth
Tax History
| Year | Tax Paid | Tax Assessment Tax Assessment Total Assessment is a certain percentage of the fair market value that is determined by local assessors to be the total taxable value of land and additions on the property. | Land | Improvement |
|---|---|---|---|---|
| 2025 | $2,184 | $247,800 | $49,560 | $198,240 |
| 2024 | $2,184 | $247,800 | $49,560 | $198,240 |
| 2023 | $2,184 | $156,000 | $31,200 | $124,800 |
| 2022 | $1,131 | $111,000 | $31,200 | $79,800 |
| 2021 | $1,772 | $0 | $0 | $0 |
| 2020 | $1,772 | $0 | $0 | $0 |
| 2019 | $1,648 | $0 | $0 | $0 |
| 2018 | $1,538 | $0 | $0 | $0 |
| 2017 | $1,538 | $0 | $0 | $0 |
| 2016 | $1,118 | $0 | $0 | $0 |
| 2015 | $827 | $0 | $0 | $0 |
| 2014 | -- | $91,700 | $39,871 | $51,829 |
| 2012 | -- | $16,000 | $3,253 | $12,747 |
Agents Affiliated with this Home
-
Robert lamb

Seller's Agent in 2023
Robert lamb
Compass RE
(215) 370-6798
1 in this area
164 Total Sales
-
Taylor Wardlow
T
Seller Co-Listing Agent in 2023
Taylor Wardlow
Compass RE
(301) 509-2762
1 in this area
11 Total Sales
-
Danielle Fiorelli

Buyer's Agent in 2023
Danielle Fiorelli
KW Empower
(215) 627-3500
1 in this area
82 Total Sales
-
Rich Shane

Seller's Agent in 2021
Rich Shane
RE/MAX
(215) 313-3777
1 in this area
114 Total Sales
-
Joan Barber

Buyer's Agent in 2021
Joan Barber
RE/MAX
(267) 879-1906
2 in this area
89 Total Sales
Map
Source: Bright MLS
MLS Number: PAPH2223444
APN: 493241800
- 6418 N 13th St
- 6420 N 15th St
- 6412 N Sydenham St
- 6515 N Park Ave
- 6447 N 12th St
- 6445 N Sydenham St
- 1533 W Chelten Ave
- 6442 N Sydenham St
- 5948 N Park Ave
- 6232 N 10th St
- 6438 N Smedley St
- 6512 N 16th St
- 6034 N Broad St
- 1003 W Godfrey Ave
- 6607 N 13th St
- 6232 N 17th St
- 6259 N Bouvier St
- 6006 N 13th St
- 1501 Orland St
- 1231 W Champlost St
