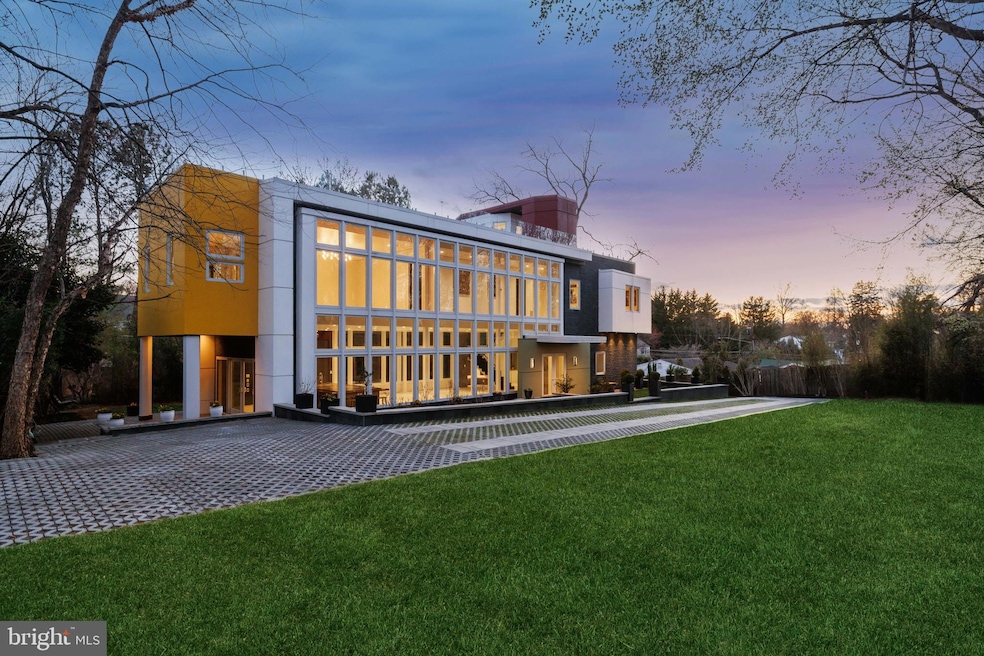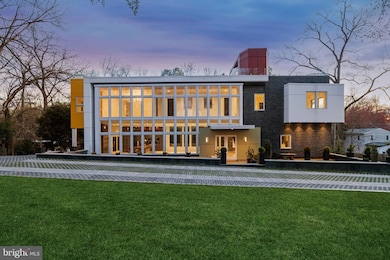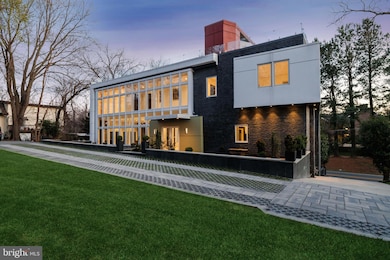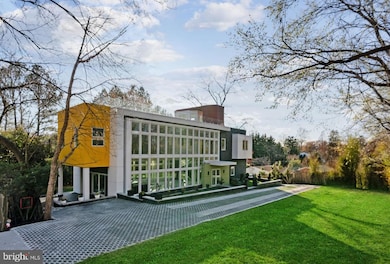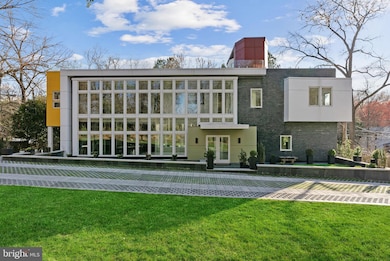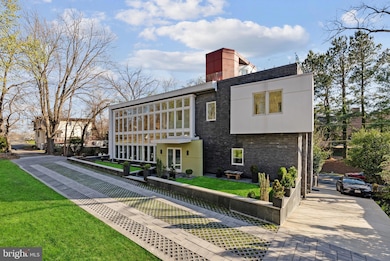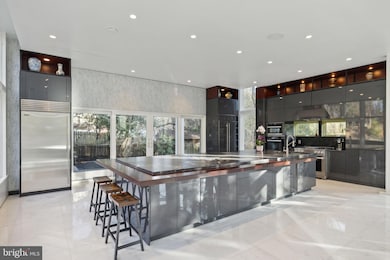6304 Old Dominion Dr McLean, VA 22101
Estimated payment $13,483/month
Highlights
- New Construction
- Contemporary Architecture
- No HOA
- Chesterbrook Elementary School Rated A
- 1 Fireplace
- Forced Air Heating and Cooling System
About This Home
Perfectly sited atop a hill, this exceptional custom contemporary home boasts an expansive rooftop terrace that fully embraces the breathtaking views of its lush, surrounding landscapes. The lot is adorned with mature trees, ensuring both seclusion and privacy. The striking front elevation features a massive wall of windows, setting this residence apart, and providing immediate curb appeal. Inside, the sleek and light-filled interior showcases an open-concept floor plan, soaring ceilings, and a floating staircase, creating ideal spaces for both intimate gatherings and large-scale entertaining. Constructed with commercial-grade techniques and materials such as steel and glass, this home offers enhanced structural integrity with minimal maintenance. An added bonus is the attached full in-law suite on the lower level, which is private and has its own access, allowing for versatile usage.
$250,000 PRICE REDUCTION IN THE LAST 2 WEEKS. MOTIVATED SELLER—BRING ALL OFFERS!
Listing Agent
Long & Foster Real Estate, Inc. License #0225095718 Listed on: 04/06/2025

Home Details
Home Type
- Single Family
Est. Annual Taxes
- $22,413
Lot Details
- 8,896 Sq Ft Lot
- Property is in excellent condition
- Property is zoned 110
Parking
- Driveway
Home Design
- New Construction
- Contemporary Architecture
- Slab Foundation
- Stucco
Interior Spaces
- 4,588 Sq Ft Home
- Property has 3 Levels
- 1 Fireplace
- Basement
- Exterior Basement Entry
Bedrooms and Bathrooms
- 5 Main Level Bedrooms
Schools
- Chesterbrook Elementary School
- Mclean High School
Utilities
- Forced Air Heating and Cooling System
- Natural Gas Water Heater
Community Details
- No Home Owners Association
- Chesterbrook Subdivision
Listing and Financial Details
- Tax Lot 134A
- Assessor Parcel Number 0313 01 0134A
Map
Home Values in the Area
Average Home Value in this Area
Tax History
| Year | Tax Paid | Tax Assessment Tax Assessment Total Assessment is a certain percentage of the fair market value that is determined by local assessors to be the total taxable value of land and additions on the property. | Land | Improvement |
|---|---|---|---|---|
| 2024 | $22,413 | $1,897,030 | $455,000 | $1,442,030 |
| 2023 | $12,377 | $1,074,840 | $413,000 | $661,840 |
| 2022 | $11,135 | $954,540 | $336,000 | $618,540 |
| 2021 | $9,141 | $764,000 | $314,000 | $450,000 |
| 2020 | $6,463 | $535,720 | $314,000 | $221,720 |
| 2019 | $0 | $0 | $0 | $0 |
Property History
| Date | Event | Price | Change | Sq Ft Price |
|---|---|---|---|---|
| 05/17/2025 05/17/25 | Price Changed | $2,180,000 | -5.2% | $475 / Sq Ft |
| 04/06/2025 04/06/25 | For Sale | $2,300,000 | -- | $501 / Sq Ft |
Mortgage History
| Date | Status | Loan Amount | Loan Type |
|---|---|---|---|
| Closed | $867,500 | Construction | |
| Closed | $650,000 | New Conventional | |
| Closed | $435,000 | Construction |
Source: Bright MLS
MLS Number: VAFX2229924
APN: 0313-01-0134A
- 6315 Old Dominion Dr
- 6301 Hunting Ridge Ln
- 1705 East Ave
- 1650 Kirby Rd
- 6238 Linway Terrace
- 6330 Cross St
- 1712 Briar Ridge Rd
- 1605 East Ave
- 1601 East Ave
- 1701 Briar Ridge Rd
- 6161 Mori St
- 6221 Nelway Dr
- 1813 Solitaire Ln
- 6434 Noble Dr
- 1853 Massachusetts Ave
- 6226 Kellogg Dr
- 1918 Valleywood Rd
- 1451 Cola Dr
- 1446 Cola Dr
- 6504 Divine St
- 6315 Old Dominion Dr
- 1719 Strine Dr
- 6139 Tompkins Dr
- 6504 Divine St
- 6509 Divine St
- 6513 Old Dominion Dr
- 6518 Byrnes Dr
- 6529 Fairlawn Dr Unit B
- 6529 Fairlawn Dr
- 6606 Tucker Ave
- 1434 Kirby Rd
- 3920 N Woodstock St
- 1325 Darnall Dr
- 6615 Ivy Hill Dr
- 2009 Highboro Way
- 6611 Rosecroft Place
- 6516 Cape Ct
- 3858 N Tazewell St
- 1723 Merryhill Place
- 6660 Avignon Blvd
