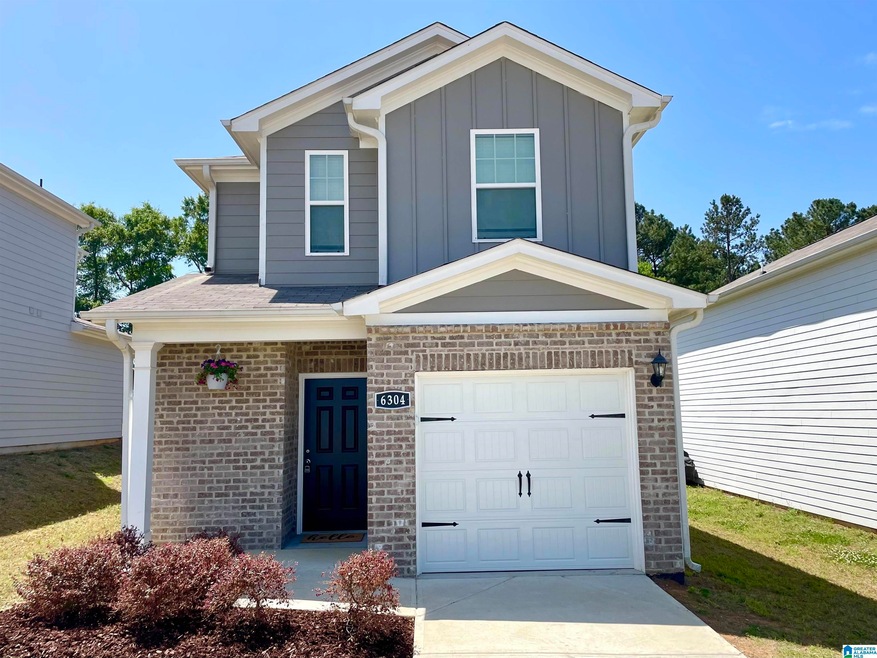
6304 Rainbow Row Pell City, AL 35128
Estimated Value: $240,000 - $299,000
Highlights
- Community Boat Slip
- Lake View
- Attic
- In Ground Pool
- Clubhouse
- Stone Countertops
About This Home
As of September 2023Live your dream on the lake with this newer constructed home, built in 2021 with all the upgrades you desire. Located just steps away from Logan Martin Lake, you can enjoy breathtaking lake sunsets year-round. Embrace the lake life with affordability, so you can easily park your boat and create wonderful memories with family and friends. Don't wait any longer to make this dream a reality!
Home Details
Home Type
- Single Family
Est. Annual Taxes
- $1,989
Year Built
- Built in 2021
Lot Details
- 5,663 Sq Ft Lot
- Fenced Yard
HOA Fees
- $58 Monthly HOA Fees
Parking
- 1 Car Garage
- Front Facing Garage
- Driveway
Home Design
- Slab Foundation
- HardiePlank Siding
Interior Spaces
- 2-Story Property
- Smooth Ceilings
- Recessed Lighting
- Den
- Lake Views
- Pull Down Stairs to Attic
Kitchen
- Breakfast Bar
- Built-In Microwave
- Dishwasher
- Stone Countertops
Flooring
- Carpet
- Vinyl
Bedrooms and Bathrooms
- 3 Bedrooms
- Primary Bedroom Upstairs
- Bathtub and Shower Combination in Primary Bathroom
- Linen Closet In Bathroom
Laundry
- Laundry Room
- Laundry on main level
- Washer and Electric Dryer Hookup
Pool
- In Ground Pool
- Fence Around Pool
Outdoor Features
- Covered patio or porch
Schools
- Coosa Valley Elementary School
- Duran Middle School
- Pell City High School
Utilities
- Central Heating and Cooling System
- Underground Utilities
- Electric Water Heater
Listing and Financial Details
- Visit Down Payment Resource Website
- Assessor Parcel Number 29-04-19-3-000-004.098
Community Details
Overview
- Association fees include common grounds mntc
- Southern Prop Mgmt Association, Phone Number (205) 568-2533
Amenities
- Clubhouse
Recreation
- Community Boat Slip
- Community Boat Launch
- Community Pool
Ownership History
Purchase Details
Home Financials for this Owner
Home Financials are based on the most recent Mortgage that was taken out on this home.Purchase Details
Home Financials for this Owner
Home Financials are based on the most recent Mortgage that was taken out on this home.Similar Homes in the area
Home Values in the Area
Average Home Value in this Area
Purchase History
| Date | Buyer | Sale Price | Title Company |
|---|---|---|---|
| Tate Jermaine | $254,900 | None Listed On Document | |
| Aceves Salvador G | $214,900 | None Available |
Mortgage History
| Date | Status | Borrower | Loan Amount |
|---|---|---|---|
| Open | Tate Jermaine | $250,282 | |
| Previous Owner | Aceves Salvador G | $193,410 |
Property History
| Date | Event | Price | Change | Sq Ft Price |
|---|---|---|---|---|
| 09/27/2023 09/27/23 | Sold | $254,900 | 0.0% | $154 / Sq Ft |
| 07/06/2023 07/06/23 | For Sale | $254,900 | +18.6% | $154 / Sq Ft |
| 02/19/2021 02/19/21 | Sold | $214,900 | 0.0% | $157 / Sq Ft |
| 01/14/2021 01/14/21 | Pending | -- | -- | -- |
| 01/01/2021 01/01/21 | For Sale | $214,900 | -- | $157 / Sq Ft |
Tax History Compared to Growth
Tax History
| Year | Tax Paid | Tax Assessment Tax Assessment Total Assessment is a certain percentage of the fair market value that is determined by local assessors to be the total taxable value of land and additions on the property. | Land | Improvement |
|---|---|---|---|---|
| 2024 | $933 | $47,840 | $11,200 | $36,640 |
| 2023 | $1,971 | $48,070 | $11,200 | $36,870 |
| 2022 | $1,989 | $48,510 | $10,000 | $38,510 |
| 2021 | $216 | $48,510 | $10,000 | $38,510 |
| 2020 | $216 | $6,000 | $6,000 | $0 |
| 2019 | $216 | $6,000 | $6,000 | $0 |
| 2018 | $216 | $6,000 | $0 | $0 |
| 2017 | $216 | $6,000 | $0 | $0 |
| 2016 | $216 | $6,000 | $0 | $0 |
| 2015 | $216 | $6,000 | $0 | $0 |
| 2014 | $216 | $6,000 | $0 | $0 |
Agents Affiliated with this Home
-
Dan Thompson

Seller's Agent in 2023
Dan Thompson
Go Fetch Realty LLC
(205) 475-4515
13 in this area
112 Total Sales
-
M
Seller's Agent in 2021
Michael Sceau
LGI Homes NC LLC
(855) 662-6845
6 in this area
1,469 Total Sales
-
M
Buyer's Agent in 2021
MLS Non-member Company
Birmingham Non-Member Office
Map
Source: Greater Alabama MLS
MLS Number: 1361506
APN: 29-04-19-3-000-004.098
- 6187 Rainbow Row
- 6526 Rainbow Row
- 5892 Horizons Pkwy Unit 73
- 9170 Meeting St Unit 30
- 9160 Meeting St Unit 29
- 9232 Meeting St Unit 35
- 5102 Masters Rd
- 3215 Boardwalk Ln
- 9190 Meeting St
- 748 Pine Harbor Rd
- 3501 Stemley Bridge Rd
- 1225 Pine Harbor Rd Unit 11
- 2373 & 2375 Fraim Dr
- 2315 Fraim Dr
- 100 Holiday Estates Dr
- 3044 Easonville Rd
- 190 Nottingham Dr Unit 10
- 2703 Abbott Dr
- 6305 Riviere Dr
- 2600 Abbott Dr
- 6304 Rainbow Row
- 6310 Rainbow Row
- 6296 Rainbow Row
- 6316 Rainbow Row
- 6288 Rainbow Row
- 6322 Rainbow Row
- 6328 Rainbow Row Unit 72
- 6328 Rainbow Row
- 6340 Rainbow Row
- 7097 Broad St
- 6270 Rainbow Row
- 6360 Rainbow Row
- 7089 Broad St
- 6333 Rainbow Row
- 7077 Broad St
- 6345 Rainbow Row
- 7069 Broad St
- 6365 Rainbow Row
- 6380 Rainbow Row
- 6375 Rainbow Row Unit T57
