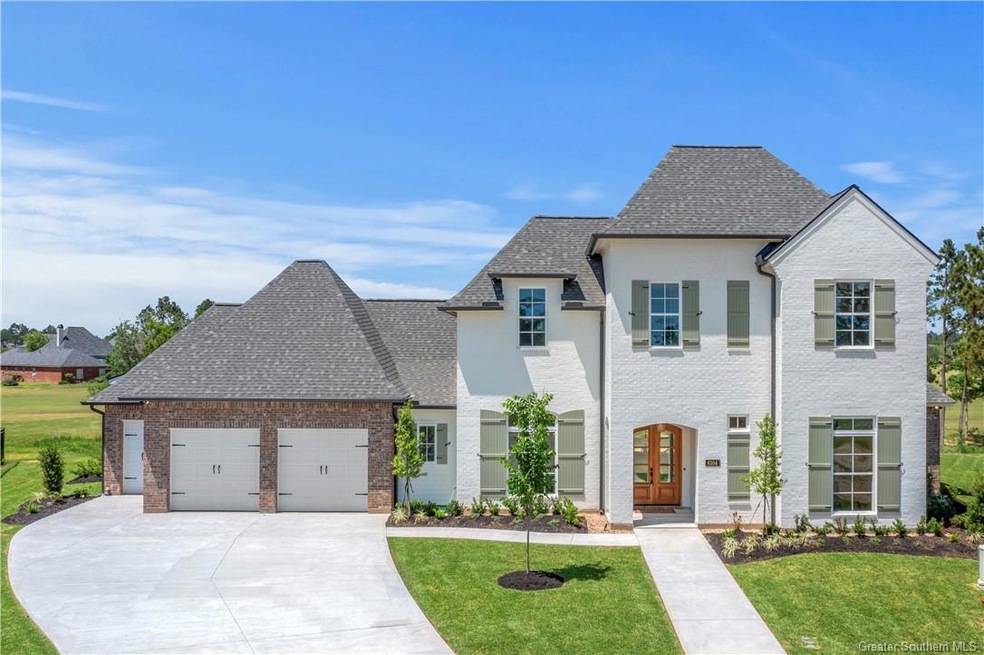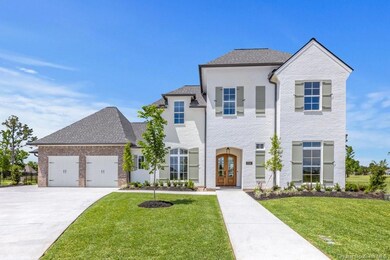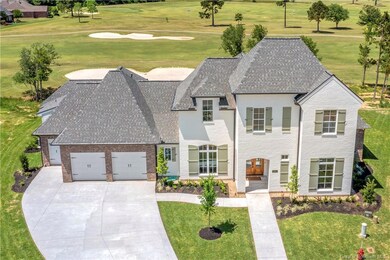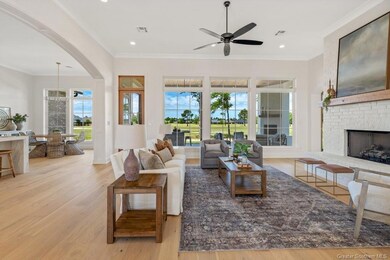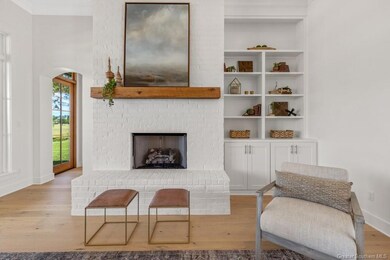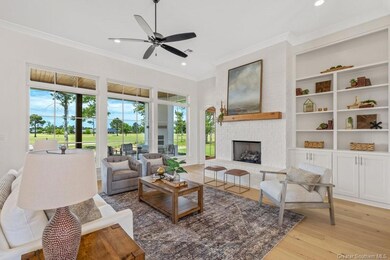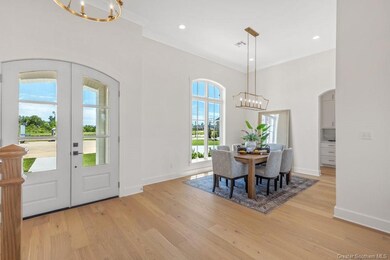
6304 Red Oleander Ln Lake Charles, LA 70605
Graywood NeighborhoodEstimated Value: $999,000 - $1,228,715
Highlights
- On Golf Course
- Community Lake
- High Ceiling
- New Construction
- Golf Cart Garage
- Quartz Countertops
About This Home
As of June 2023Beautiful 5 bed/ 4.5 bath new construction home with gorgeous view located on the golf course in Graywood community. This timeless new build in sought after Oleander neighborhood is filled with tons of amenities and details throughout. Huge windows, large living spaces, interior and exterior brick fireplaces, quartz countertops, abundant built ins, custom tile designs, custom lighting, 12’ ceilings, walk in pantry with butlers pantry are just a few. The massive kitchen island, custom designed cabinets, farm sink and complete appliance package make this kitchen flawless and the perfect place for an inspired home chef. Don’t miss the waterfall island and 48” commercial style Kitchen Aid range/oven. This home boast formal dining alongside eat-in kitchen with sitting and breakfast area. The outdoor living and kitchen space is huge and a must with a view like this! Don’t miss the large upstairs bonus room perfect for an at home office. The home comes fully landscaped/ sodded and irrigated. The backyard space allows for future pool! 2 car plus 3rd golf cart garage. This home is a MUST SEE! All measurements are M/L.
Last Agent to Sell the Property
Keller Williams Realty Lake Ch License #995694241 Listed on: 05/01/2023

Last Buyer's Agent
Keller Williams Realty Lake Ch License #995694241 Listed on: 05/01/2023

Home Details
Home Type
- Single Family
Est. Annual Taxes
- $8,413
Year Built
- Built in 2023 | New Construction
Lot Details
- 0.25 Acre Lot
- Lot Dimensions are 71x114x131x130
- On Golf Course
- Cul-De-Sac
- Back and Front Yard
Parking
- 3 Car Attached Garage
- Parking Available
- Two Garage Doors
- Driveway
- Golf Cart Garage
Property Views
- Golf Course
- Neighborhood
Home Design
- Turnkey
- Brick Exterior Construction
- Slab Foundation
- Shingle Roof
- Asphalt Roof
- Aluminum Siding
Interior Spaces
- 3,924 Sq Ft Home
- 2-Story Property
- Built-In Features
- High Ceiling
- Ceiling Fan
- Recessed Lighting
- Gas Fireplace
Kitchen
- Breakfast Area or Nook
- Open to Family Room
- Walk-In Pantry
- Double Oven
- Built-In Range
- Microwave
- Dishwasher
- Wine Cooler
- Kitchen Island
- Quartz Countertops
- Disposal
Bedrooms and Bathrooms
- 5 Bedrooms | 2 Main Level Bedrooms
- Bathtub and Shower Combination in Primary Bathroom
- Soaking Tub
- Bathtub with Shower
- Walk-in Shower
Laundry
- Laundry Room
- Washer and Electric Dryer Hookup
Schools
- St. John Elementary School
- Sjwelsh Middle School
- Barbe High School
Utilities
- Multiple cooling system units
- Central Heating and Cooling System
- Natural Gas Connected
- Water Heater
- Phone Available
- Cable TV Available
Additional Features
- No Carpet
- Covered patio or porch
Listing and Financial Details
- Tax Lot 17
- Assessor Parcel Number 01353548CV
Community Details
Overview
- Property has a Home Owners Association
- Built by Salvador
- Oleander Neighborhood Ph 1 G Subdivision
- Community Lake
Amenities
- Laundry Facilities
Recreation
- Golf Course Community
Similar Homes in Lake Charles, LA
Home Values in the Area
Average Home Value in this Area
Mortgage History
| Date | Status | Borrower | Loan Amount |
|---|---|---|---|
| Closed | Christopher A Salvador Constru | $696,000 |
Property History
| Date | Event | Price | Change | Sq Ft Price |
|---|---|---|---|---|
| 06/23/2023 06/23/23 | Sold | -- | -- | -- |
| 06/03/2023 06/03/23 | Pending | -- | -- | -- |
| 05/01/2023 05/01/23 | For Sale | $1,229,500 | +895.5% | $313 / Sq Ft |
| 12/15/2021 12/15/21 | Sold | -- | -- | -- |
| 10/13/2021 10/13/21 | Pending | -- | -- | -- |
| 01/07/2021 01/07/21 | For Sale | $123,500 | -- | $10 / Sq Ft |
Tax History Compared to Growth
Tax History
| Year | Tax Paid | Tax Assessment Tax Assessment Total Assessment is a certain percentage of the fair market value that is determined by local assessors to be the total taxable value of land and additions on the property. | Land | Improvement |
|---|---|---|---|---|
| 2024 | $8,413 | $94,070 | $6,700 | $87,370 |
| 2023 | $8,413 | $6,700 | $6,700 | $0 |
Agents Affiliated with this Home
-
KRISTIAN SALVADOR
K
Seller's Agent in 2023
KRISTIAN SALVADOR
Keller Williams Realty Lake Ch
(337) 853-8400
29 in this area
64 Total Sales
-
Lydia Holland

Seller's Agent in 2021
Lydia Holland
RE/MAX
(337) 794-7848
18 in this area
546 Total Sales
-
R
Seller Co-Listing Agent in 2021
ROBERT CADY
RE/MAX
(337) 794-5569
Map
Source: Greater Southern MLS
MLS Number: SWL23002676
APN: 01353548CAA
- 6402 Oleander Dr
- 4123 Oleander Dr
- 4111 Oleander Dr
- 4119 Oleander Dr
- 4104 Calypso Ct
- 6415 Sweetleaf Ct
- 6448 White Oleander Cir W
- 5920 Camellia Place
- 5925 Camellia Place
- 4245 Indigo Place
- 6523 White Oleander Cir W
- 6508 W White Oleander Cir
- 5950 N Blue Sage Rd
- 6531 White Oleander Cir W
- 6539 White Oleander Cir W
- 6105 W Azalea
- 4050 Sawgrass Way
- 3931 Dogwood Way
- 0 TBD Palmetto Dr
- 6123 E Azalea Dr
- 6304 Red Oleander Ln
- 6400 Red Oleander Ln
- 6311 Red Oleander Ln
- 6319 Red Oleander Ln
- 6316 Red Oleander Ln
- 6300 Red Oleander Ln
- 6308 Red Oleander Ln
- 6312 Red Oleander Ln
- 6315 Red Oleander Ln
- 6404 White Oleander Cir W
- 4111 Primrose Dr
- 4101 Primrose Dr
- 6408 White Oleander Cir W
- 6405 White Oleander Cir W
- 4121 Primrose Dr
- 4100 Primrose Dr
- 6410 White Oleander Cir E
- 4131 Primrose Dr
- 6412 White Oleander Cir W
- 4141 Primrose Dr
