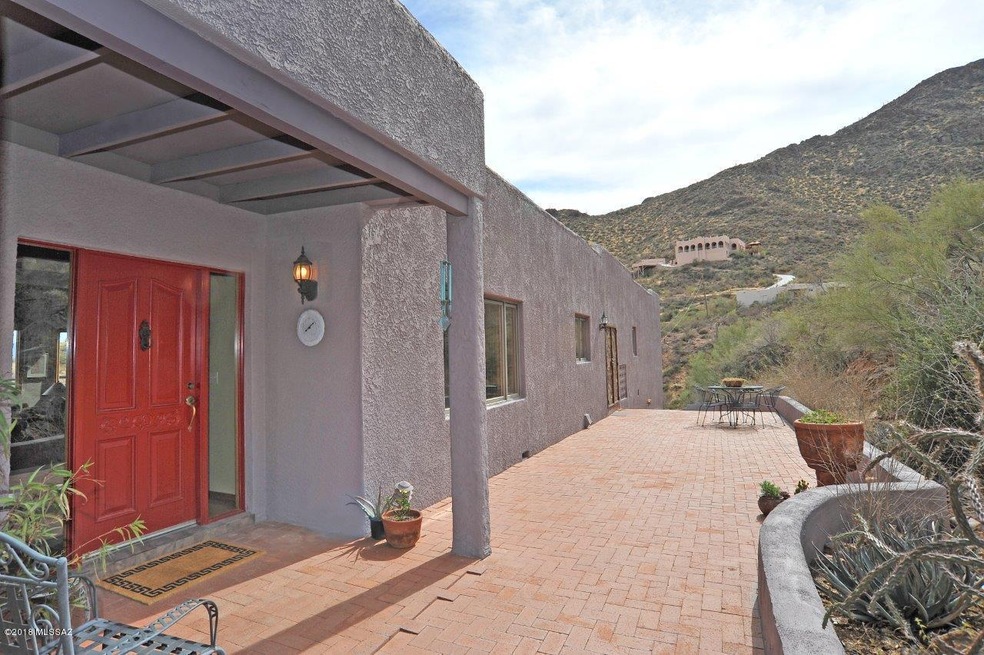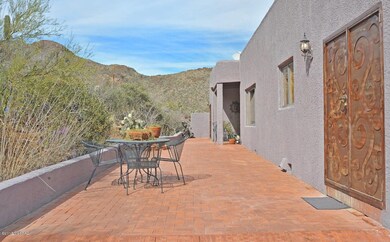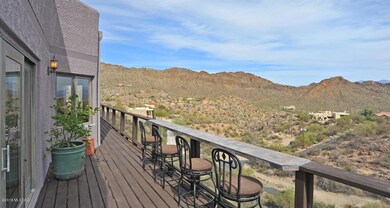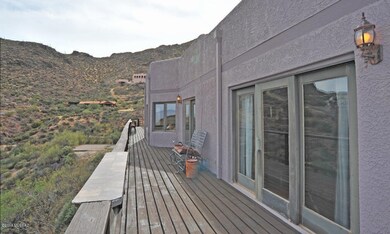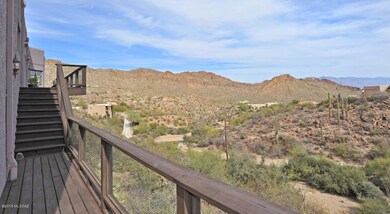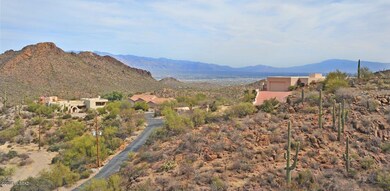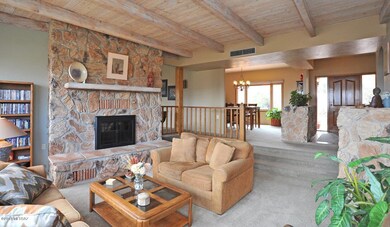
6304 W Trails End Rd Tucson, AZ 85745
Highlights
- Spa
- RV Garage
- Gated Community
- 3 Car Garage
- Panoramic View
- EnerPHit Refurbished Home
About This Home
As of April 2022Private & Serene! Nestled above city in secluded gated enclave, this beauty boasts unparalleled views. Main level incl 4 bdrms/3 baths, updated kitchen, spacious living & family rooms sharing double fireplace. All bedrooms & family room access main deck w/incredible city vistas/lights. Front of home easily accessed, w/mountain views & courtyard living! Updates include solid wood flooring in MB, office & halls; kitchen w/newer cabinets, granite, bosch appliances. Zoned dual cooling on main level. Easy access to downtown, UofA, Pima College, Accel Lrng Center. Lower level is separately heated/cooled with a bath & large living area. Could be guest/mother in law qrtrs, game room,exercise rm or? Basement offers 800+sf heated/cooled wrkshp w/outside access. This could be your dream home!
Last Agent to Sell the Property
Renee Cassidy
Tierra Antigua Realty Listed on: 02/11/2018
Last Buyer's Agent
Maria Serino
Tierra Antigua Realty
Home Details
Home Type
- Single Family
Est. Annual Taxes
- $4,837
Year Built
- Built in 1981
Lot Details
- 3.66 Acre Lot
- Desert Landscape
- Hillside Location
- Property is zoned Pima County - CR1
HOA Fees
- $50 Monthly HOA Fees
Property Views
- Panoramic
- City
- Mountain
Home Design
- Contemporary Architecture
- Frame With Stucco
- Built-Up Roof
Interior Spaces
- 3,885 Sq Ft Home
- 2-Story Property
- Wet Bar
- Central Vacuum
- Wired For Sound
- Beamed Ceilings
- Ceiling Fan
- Skylights
- Wood Burning Fireplace
- See Through Fireplace
- Double Pane Windows
- Entrance Foyer
- Family Room with Fireplace
- 3 Fireplaces
- Living Room with Fireplace
- Formal Dining Room
- Recreation Room
- Bonus Room
- Workshop
- Storage
- Home Gym
- Fire and Smoke Detector
- Basement
Kitchen
- Breakfast Bar
- Walk-In Pantry
- Gas Range
- Dishwasher
- Stainless Steel Appliances
- Kitchen Island
- Granite Countertops
- Disposal
Flooring
- Wood
- Carpet
- Laminate
- Pavers
Bedrooms and Bathrooms
- 4 Bedrooms
- Split Bedroom Floorplan
- Walk-In Closet
- Maid or Guest Quarters
- 4 Full Bathrooms
- Dual Vanity Sinks in Primary Bathroom
- <<tubWithShowerToken>>
- Solar Tube
Laundry
- Laundry Room
- Dryer
- Washer
- Sink Near Laundry
Parking
- 3 Car Garage
- Parking Pad
- Garage ceiling height seven feet or more
- Extra Deep Garage
- Garage Door Opener
- Driveway
- RV Garage
Eco-Friendly Details
- EnerPHit Refurbished Home
Outdoor Features
- Spa
- Courtyard
- Deck
- Patio
Schools
- Coyote Trail Elementary School
- Marana Middle School
- Marana High School
Utilities
- Forced Air Zoned Heating and Cooling System
- Evaporated cooling system
- Heating System Uses Natural Gas
- Natural Gas Water Heater
- Septic System
- High Speed Internet
Community Details
Overview
- Association fees include common area maintenance, gated community, street maintenance
- $400 HOA Transfer Fee
- Trails End Estates 1 Association
- Trails End Estates Subdivision
- The community has rules related to deed restrictions
Security
- Gated Community
Ownership History
Purchase Details
Home Financials for this Owner
Home Financials are based on the most recent Mortgage that was taken out on this home.Purchase Details
Home Financials for this Owner
Home Financials are based on the most recent Mortgage that was taken out on this home.Purchase Details
Purchase Details
Home Financials for this Owner
Home Financials are based on the most recent Mortgage that was taken out on this home.Similar Homes in Tucson, AZ
Home Values in the Area
Average Home Value in this Area
Purchase History
| Date | Type | Sale Price | Title Company |
|---|---|---|---|
| Warranty Deed | $1,300,000 | Signature Title Agency | |
| Warranty Deed | $477,000 | Fidelity National Title Agen | |
| Interfamily Deed Transfer | -- | -- | |
| Warranty Deed | $250,000 | -- |
Mortgage History
| Date | Status | Loan Amount | Loan Type |
|---|---|---|---|
| Open | $1,040,000 | No Value Available | |
| Closed | $1,040,000 | New Conventional | |
| Previous Owner | $444,250 | New Conventional | |
| Previous Owner | $453,100 | New Conventional | |
| Previous Owner | $96,300 | New Conventional | |
| Previous Owner | $110,750 | Unknown | |
| Previous Owner | $100,000 | Credit Line Revolving | |
| Previous Owner | $65,000 | No Value Available |
Property History
| Date | Event | Price | Change | Sq Ft Price |
|---|---|---|---|---|
| 04/28/2022 04/28/22 | Sold | $1,300,000 | -7.1% | $266 / Sq Ft |
| 03/10/2022 03/10/22 | For Sale | $1,400,000 | +193.5% | $286 / Sq Ft |
| 05/24/2018 05/24/18 | Sold | $477,000 | 0.0% | $123 / Sq Ft |
| 04/24/2018 04/24/18 | Pending | -- | -- | -- |
| 02/11/2018 02/11/18 | For Sale | $477,000 | -- | $123 / Sq Ft |
Tax History Compared to Growth
Tax History
| Year | Tax Paid | Tax Assessment Tax Assessment Total Assessment is a certain percentage of the fair market value that is determined by local assessors to be the total taxable value of land and additions on the property. | Land | Improvement |
|---|---|---|---|---|
| 2024 | $6,140 | $43,941 | -- | -- |
| 2023 | $5,466 | $41,849 | $0 | $0 |
| 2022 | $5,466 | $39,856 | $0 | $0 |
| 2021 | $5,520 | $36,151 | $0 | $0 |
| 2020 | $5,213 | $36,151 | $0 | $0 |
| 2019 | $5,079 | $36,685 | $0 | $0 |
| 2018 | $4,925 | $31,228 | $0 | $0 |
| 2017 | $4,837 | $31,228 | $0 | $0 |
| 2016 | $4,777 | $31,030 | $0 | $0 |
| 2015 | $4,548 | $29,552 | $0 | $0 |
Agents Affiliated with this Home
-
Jim Snodgrass

Seller's Agent in 2022
Jim Snodgrass
NextHome Complete Realty
(520) 250-9709
114 Total Sales
-
Maria Serino

Seller Co-Listing Agent in 2022
Maria Serino
Nexthome Complete Realty
(520) 250-9710
100 Total Sales
-
Lori Skolnik

Buyer's Agent in 2022
Lori Skolnik
Realty Executives
(520) 245-8665
137 Total Sales
-
R
Seller's Agent in 2018
Renee Cassidy
Tierra Antigua Realty
Map
Source: MLS of Southern Arizona
MLS Number: 21805383
APN: 212-07-0200
- 6241 W Trails End Ct Unit 7
- 6521 W Sky Canyon Dr
- 5254 W Saguaro Cliffs Dr
- 1701 N Placita de Laroca
- 5241 W Crestview Dr
- 0000 W Gates Pass Rd
- 5555 W Chaos Canyon Ln
- 4731 W Placita de Suerte
- 600BLK N Camino de Oeste Unit Lot B
- 4980 W Crestview Dr Unit 6
- 6695 W Banded Gecko Way
- 4915 W Sundance Way
- 650BLK N Camino de Oeste Unit Lot C
- 700 N Camino de Oeste Unit B & C
- 6840 W Banded Gecko Way Unit 1-3
- 801 N Circulo Zagala
- 250 W Wasson Vista Dr
- 940 N Smoketree Cir
- 885 N Windbell Cir
- 4301 W Mountain Side Dr
