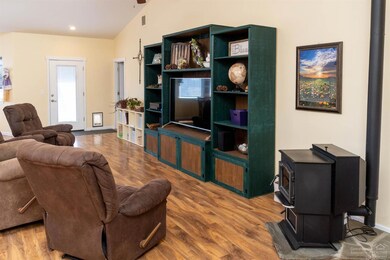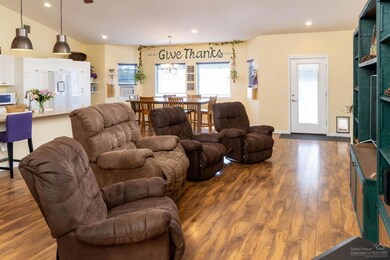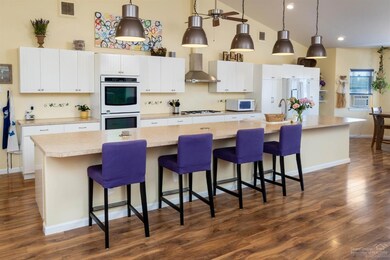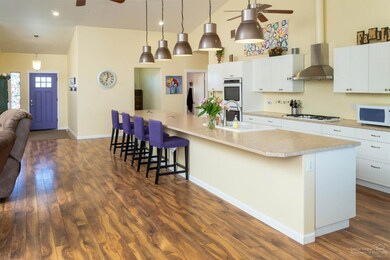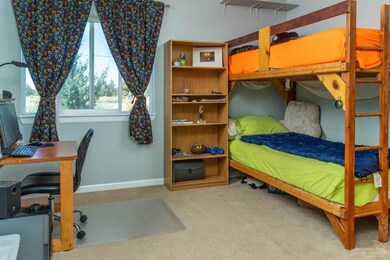
Highlights
- Two Primary Bedrooms
- Mountain View
- Main Floor Primary Bedroom
- Craftsman Architecture
- Deck
- Great Room with Fireplace
About This Home
As of March 2025Captivating mountain & terrain views from this private 4.5 acre property located just on the outskirts of Bend. This beautiful, single level, custom built home w/ second master suite offers vaulted ceilings, rooms for every family member, walk in closet with an open concept throughout living room, dining and kitchen. Features also include a garage door shop, home ventilation, and spacious exterior landscaping. Great views with chicken coup, room in shop for wood/craft making. A new build with newer high capacity well and septic. This home is turn-key ready to be yours today!
Last Agent to Sell the Property
Scott Cruikshank
eXp Realty, LLC License #200405063
Home Details
Home Type
- Single Family
Est. Annual Taxes
- $5,029
Year Built
- Built in 2014
Lot Details
- 4.5 Acre Lot
- Fenced
- Landscaped
- Sprinklers on Timer
- Property is zoned RR10, RR10
Parking
- 2 Car Garage
- Workshop in Garage
- Gravel Driveway
Property Views
- Mountain
- Territorial
Home Design
- Craftsman Architecture
- Northwest Architecture
- Stem Wall Foundation
- Frame Construction
- Composition Roof
Interior Spaces
- 3,858 Sq Ft Home
- 2-Story Property
- Low Emissivity Windows
- Vinyl Clad Windows
- Great Room with Fireplace
- Family Room
Kitchen
- Eat-In Kitchen
- Oven
- Range
- Dishwasher
- Kitchen Island
- Laminate Countertops
- Disposal
Flooring
- Carpet
- Laminate
Bedrooms and Bathrooms
- 5 Bedrooms
- Primary Bedroom on Main
- Double Master Bedroom
- 3 Full Bathrooms
Outdoor Features
- Deck
- Patio
- Outdoor Storage
- Storage Shed
Schools
- Obsidian Middle School
- Ridgeview High School
Utilities
- Whole House Fan
- Pellet Stove burns compressed wood to generate heat
- Wall Furnace
- Well
- Water Heater
- Septic Tank
Community Details
- No Home Owners Association
- Bend Cascade View Subdivision
Listing and Financial Details
- Exclusions: Addition Refrigerator, Washer/Dryer are; negotiable
- Legal Lot and Block 20 / .4
- Assessor Parcel Number 131621
Map
Home Values in the Area
Average Home Value in this Area
Property History
| Date | Event | Price | Change | Sq Ft Price |
|---|---|---|---|---|
| 03/03/2025 03/03/25 | Sold | $775,000 | -8.8% | $201 / Sq Ft |
| 01/21/2025 01/21/25 | Pending | -- | -- | -- |
| 01/06/2025 01/06/25 | For Sale | $849,900 | +61.9% | $220 / Sq Ft |
| 09/27/2019 09/27/19 | Sold | $525,000 | -4.5% | $136 / Sq Ft |
| 09/03/2019 09/03/19 | Pending | -- | -- | -- |
| 08/28/2019 08/28/19 | For Sale | $549,900 | -- | $143 / Sq Ft |
Tax History
| Year | Tax Paid | Tax Assessment Tax Assessment Total Assessment is a certain percentage of the fair market value that is determined by local assessors to be the total taxable value of land and additions on the property. | Land | Improvement |
|---|---|---|---|---|
| 2024 | $6,172 | $377,250 | -- | -- |
| 2023 | $6,048 | $366,270 | $0 | $0 |
| 2022 | $5,576 | $345,260 | $0 | $0 |
| 2021 | $5,576 | $335,210 | $0 | $0 |
| 2020 | $5,310 | $335,210 | $0 | $0 |
| 2019 | $5,155 | $325,450 | $0 | $0 |
| 2018 | $5,029 | $315,980 | $0 | $0 |
| 2017 | $4,915 | $306,780 | $0 | $0 |
| 2016 | $4,852 | $297,850 | $0 | $0 |
| 2015 | $4,702 | $289,180 | $0 | $0 |
| 2014 | $205 | $12,570 | $0 | $0 |
Mortgage History
| Date | Status | Loan Amount | Loan Type |
|---|---|---|---|
| Open | $658,750 | New Conventional | |
| Previous Owner | $360,000 | New Conventional | |
| Previous Owner | $30,000 | Credit Line Revolving | |
| Previous Owner | $225,000 | New Conventional | |
| Previous Owner | $210,000 | Construction |
Deed History
| Date | Type | Sale Price | Title Company |
|---|---|---|---|
| Warranty Deed | $775,000 | Western Title | |
| Warranty Deed | $525,000 | First American Title | |
| Interfamily Deed Transfer | -- | Amerititle | |
| Warranty Deed | $65,000 | Amerititle |
Similar Homes in Bend, OR
Source: Southern Oregon MLS
MLS Number: 201908456
APN: 131621
- 24945 Elk Ln
- 25315 Cultus Ln
- 25480 Bachelor Ln
- 25606 Alfalfa Market Rd
- 25273 Alfalfa Market Rd
- 62265 Dodds Rd
- 26315 Walker Rd
- 26395 Walker Rd
- 26345 Walker Rd
- 0 Canyon View Loop Unit Lot 168 220183840
- 63560 Johnson Ranch Rd
- 62950 Schmidt Rd
- 16648 SW Caballaro Ct
- 17603 SW Chaparral Dr Unit Lot 443
- 16625 SW Caballaro Ct
- 17818 SW Chaparral Dr
- 16755 SW Lago Vista Dr
- 17938 SW Chaparral Dr Unit Lot 501
- 17097 SW Lago Vista Dr
- 17097 SW Lago Vista Dr Unit Parcel 1

