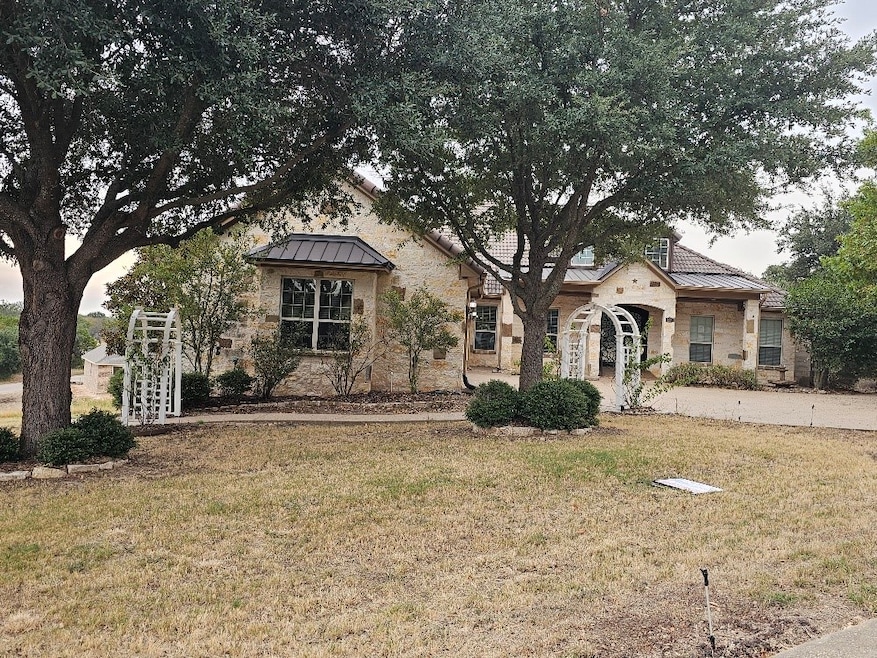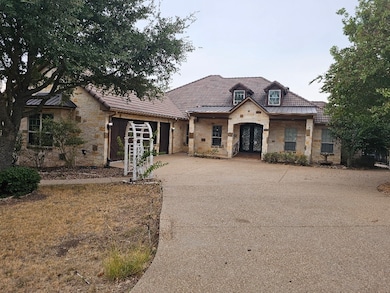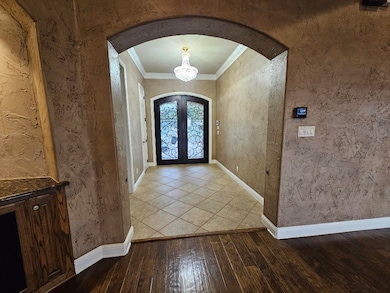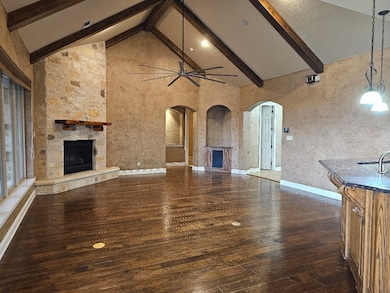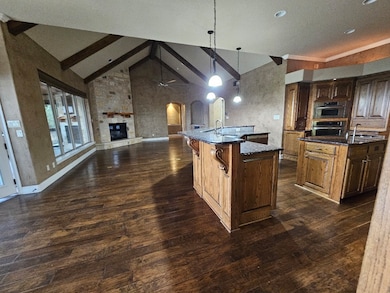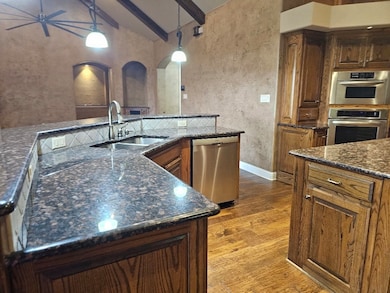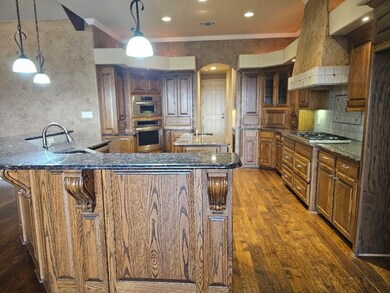6305 Carnegie Ct Cleburne, TX 76033
Estimated payment $4,451/month
Highlights
- In Ground Pool
- Living Room with Fireplace
- Corner Lot
- Open Floorplan
- Vaulted Ceiling
- Granite Countertops
About This Home
Come and see this stunning home that is just waiting for you!!! Designed perfectly for entertaining as well as comfort for the entire family. Level 1 boasts a gorgeous 3 bedroom home with fireplace, 2 full and one half bathroom. Gorgeous vaulted ceilings in living area open to kitchen and dining room, as well as a enclosed outdoor living area with grill and fireplace. Enjoy the view on either of the 2 upper balconies, one of which comes from the primary bedroom that features a huge walk in closet, open extra large shower and separate garden tub, dual sinks and vanities. The basement has a large media room, built in cabinets and kitchenette area, as well as a bar area, full bathroom in basement and pool shower off or exercise shower and exercise room as well. The basement is a perfect area for business or personal parties and get togethers. Enjoy the inground salt water pool in the Texas Summer or cozy up to the fireplace in the wintertime! This place is beautiful and ready to make memories with you and your family! All offers must be submitted on PropOffers.com. To use the pyramid platform a tech fee of $200 is charged and will be deducted from the listing agents commission and paid to pyramid platform. Also an offer mngmt fee of $200 is charged by Pyramid Platform, this fee will be deducted from agent representing the buyer as selling agent and or trans Brokers commission and paid to Pyramid Platform. Agent buyers are disqualified from collection commision on any sale in which they are the buyer.
Listing Agent
Norma Boggs Realty Group, LLC Brokerage Phone: 817-558-8827 License #0393133 Listed on: 10/23/2025
Home Details
Home Type
- Single Family
Est. Annual Taxes
- $1,019
Year Built
- Built in 2007
Lot Details
- 0.44 Acre Lot
- Cul-De-Sac
- Wrought Iron Fence
- Corner Lot
- Sloped Lot
- Few Trees
- Back Yard
HOA Fees
- $150 Monthly HOA Fees
Parking
- 3 Car Attached Garage
- Front Facing Garage
- Driveway
Home Design
- Split Level Home
- Brick Exterior Construction
- Slab Foundation
- Composition Roof
Interior Spaces
- 6,173 Sq Ft Home
- 2-Story Property
- Open Floorplan
- Built-In Features
- Vaulted Ceiling
- Decorative Lighting
- Wood Burning Fireplace
- Living Room with Fireplace
- 2 Fireplaces
- Laundry in Utility Room
- Basement
Kitchen
- Eat-In Kitchen
- Built-In Gas Range
- Dishwasher
- Kitchen Island
- Granite Countertops
- Disposal
Flooring
- Ceramic Tile
- Luxury Vinyl Plank Tile
Bedrooms and Bathrooms
- 3 Bedrooms
- Walk-In Closet
- In-Law or Guest Suite
- Double Vanity
- Soaking Tub
Pool
- In Ground Pool
- Saltwater Pool
Outdoor Features
- Balcony
- Covered Patio or Porch
- Outdoor Fireplace
- Outdoor Living Area
- Built-In Barbecue
Schools
- Gerard Elementary School
- Cleburne High School
Utilities
- Central Heating and Cooling System
- High Speed Internet
Listing and Financial Details
- Legal Lot and Block 25 / 40
- Assessor Parcel Number 126297240250
Community Details
Overview
- Association fees include management, electricity, ground maintenance, maintenance structure
- The Retreat Association
- Retreat Ph 03 Subdivision
Security
- Security Guard
Map
Home Values in the Area
Average Home Value in this Area
Tax History
| Year | Tax Paid | Tax Assessment Tax Assessment Total Assessment is a certain percentage of the fair market value that is determined by local assessors to be the total taxable value of land and additions on the property. | Land | Improvement |
|---|---|---|---|---|
| 2025 | $1,019 | $60,000 | $60,000 | -- |
| 2024 | $1,019 | $60,000 | $60,000 | $0 |
| 2023 | $1,019 | $60,000 | $60,000 | $0 |
| 2022 | $408 | $21,250 | $21,250 | $0 |
| 2021 | $420 | $21,250 | $21,250 | $0 |
| 2020 | $437 | $21,250 | $21,250 | $0 |
| 2019 | $470 | $21,250 | $21,250 | $0 |
| 2018 | $470 | $21,250 | $21,250 | $0 |
| 2017 | $327 | $14,875 | $14,875 | $0 |
| 2016 | $554 | $25,200 | $25,200 | $0 |
| 2015 | $390 | $25,200 | $25,200 | $0 |
| 2014 | $390 | $20,300 | $20,300 | $0 |
Property History
| Date | Event | Price | List to Sale | Price per Sq Ft | Prior Sale |
|---|---|---|---|---|---|
| 10/23/2025 10/23/25 | For Sale | $799,900 | -11.0% | $130 / Sq Ft | |
| 03/24/2022 03/24/22 | Sold | -- | -- | -- | View Prior Sale |
| 02/19/2022 02/19/22 | Pending | -- | -- | -- | |
| 12/15/2021 12/15/21 | For Sale | $899,000 | -- | $146 / Sq Ft |
Purchase History
| Date | Type | Sale Price | Title Company |
|---|---|---|---|
| Deed In Lieu Of Foreclosure | -- | Ras Title | |
| Deed | -- | Lawyers Title |
Mortgage History
| Date | Status | Loan Amount | Loan Type |
|---|---|---|---|
| Previous Owner | $738,650 | New Conventional |
Source: North Texas Real Estate Information Systems (NTREIS)
MLS Number: 21095909
APN: 126-2972-40250
- 8229 Carnegie St
- 8221 Carnegie St
- 8321 Southerness Ln
- 8217 Southerness Ln
- 8304 Southerness Ln
- 8300 Southerness Ln
- 6233 Annanhill Cir
- 6132 Annanhill Cir
- 8208 Southerness Ln
- 6240 Annanhill Cir
- 6213 Canmore Ln
- 8104 Leven Link St
- 8300 Carnegie St
- 6150 Annanhill Cir
- 8221 Annanhill St
- 8328 Annanhill St
- 6329 Fullerton Ct
- 8440 Caradale Ct
- 8405 Gullane St
- 8020 Nairn Ct
- 5147 County Road 1224a
- 101 W Capps St Unit B
- 101 W Capps St Unit A
- 417 Whitney Ct
- 1912 Union Ln
- 1908 Albany Ln
- 1213 Pacifica Trail
- 1110 Pacifica Trail
- 2051 Mayfield Pkwy
- 1805 Sudbury Dr
- 114 Meadow View Dr
- 116 Meadow View Dr
- 1630 American Dr
- 1612 American Dr
- 1661 Woodard Ave
- 909 Highland Dr
- 705 Berkley Dr
- 1616 Strath St
- 533 Crestridge Dr N
- 548 Marsh St
