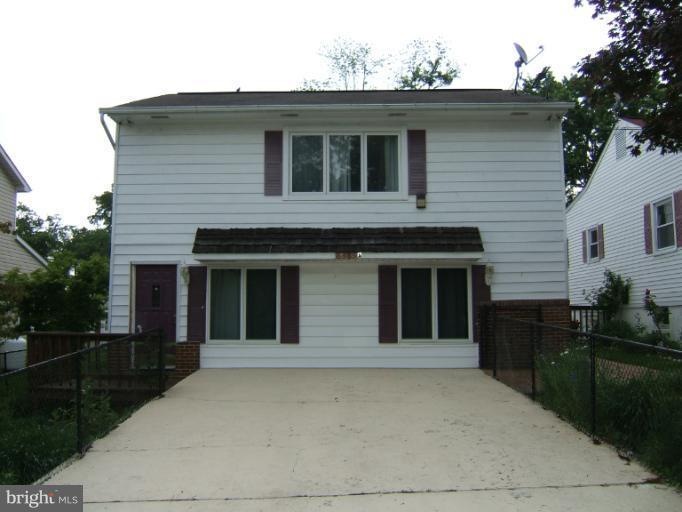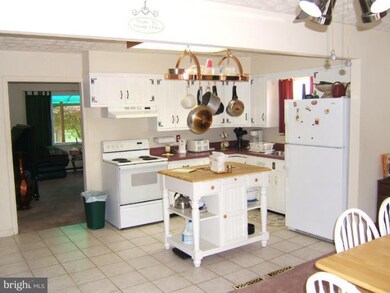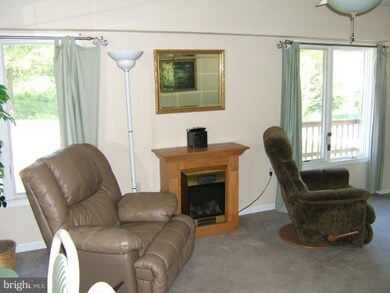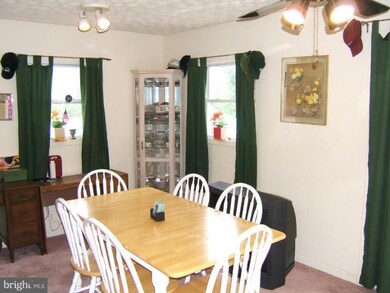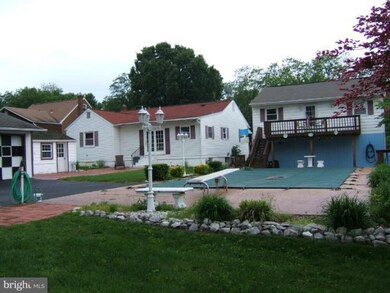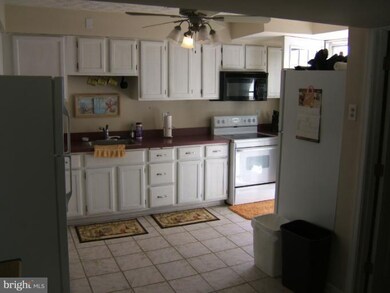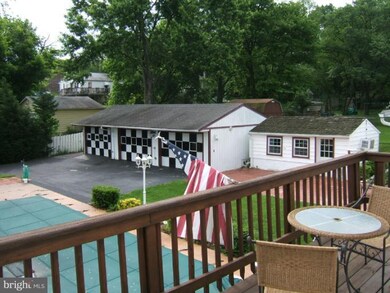
6305 Carolina Ave Glen Burnie, MD 21061
Ferndale NeighborhoodHighlights
- In Ground Pool
- Rambler Architecture
- No HOA
- Traditional Floor Plan
- Whirlpool Bathtub
- 3 Car Detached Garage
About This Home
As of November 2021TWO HOUSES FOR THE PRICE OF ONE! Perfect for Investors! Perfect for extended families! Unique opportunity! Main house has newer HVAC, hot water, roof, large kitchen and is house described in listing. 2nd house 4 bedrooms, 2 full baths. Estate sale. Sold as-is. Both houses are in very good condition. 3 car detached garage. Detached fitness room w/ hot tub. In ground pool. No VA or FHA.
Last Agent to Sell the Property
Long & Foster Real Estate, Inc. License #573727 Listed on: 05/20/2011

Home Details
Home Type
- Single Family
Est. Annual Taxes
- $4,188
Year Built
- Built in 1950
Lot Details
- 8,500 Sq Ft Lot
- Property is in very good condition
- Property is zoned R5
Parking
- 3 Car Detached Garage
- Driveway
Home Design
- Rambler Architecture
- Brick Exterior Construction
Interior Spaces
- Property has 2 Levels
- Traditional Floor Plan
- Window Treatments
- Finished Basement
- Side Basement Entry
Kitchen
- Eat-In Kitchen
- Electric Oven or Range
- Range Hood
- Ice Maker
- Disposal
Bedrooms and Bathrooms
- 5 Bedrooms | 3 Main Level Bedrooms
- En-Suite Bathroom
- 3 Full Bathrooms
- Whirlpool Bathtub
Laundry
- Dryer
- Washer
Pool
- In Ground Pool
- Spa
Utilities
- Central Air
- Heat Pump System
- Vented Exhaust Fan
- Electric Water Heater
Community Details
- No Home Owners Association
- Harris Heights Subdivision
Listing and Financial Details
- Tax Lot 36
- Assessor Parcel Number 020538714304900
Ownership History
Purchase Details
Home Financials for this Owner
Home Financials are based on the most recent Mortgage that was taken out on this home.Purchase Details
Home Financials for this Owner
Home Financials are based on the most recent Mortgage that was taken out on this home.Purchase Details
Home Financials for this Owner
Home Financials are based on the most recent Mortgage that was taken out on this home.Similar Homes in Glen Burnie, MD
Home Values in the Area
Average Home Value in this Area
Purchase History
| Date | Type | Sale Price | Title Company |
|---|---|---|---|
| Deed | $480,700 | Crown Title | |
| Deed | $265,000 | Bay Title Company | |
| Deed | $137,000 | -- |
Mortgage History
| Date | Status | Loan Amount | Loan Type |
|---|---|---|---|
| Previous Owner | $240,000 | Stand Alone Refi Refinance Of Original Loan | |
| Previous Owner | $225,000 | Purchase Money Mortgage | |
| Previous Owner | $225,000 | Purchase Money Mortgage | |
| Previous Owner | $450,000 | FHA | |
| Previous Owner | $17,000 | New Conventional | |
| Previous Owner | $121,000 | No Value Available |
Property History
| Date | Event | Price | Change | Sq Ft Price |
|---|---|---|---|---|
| 11/22/2021 11/22/21 | Sold | $480,700 | +92.3% | $210 / Sq Ft |
| 09/28/2021 09/28/21 | Pending | -- | -- | -- |
| 09/03/2021 09/03/21 | For Sale | $250,000 | -5.7% | $109 / Sq Ft |
| 04/12/2012 04/12/12 | Sold | $265,000 | -3.6% | $212 / Sq Ft |
| 03/01/2012 03/01/12 | Pending | -- | -- | -- |
| 01/04/2012 01/04/12 | Price Changed | $274,900 | -3.5% | $220 / Sq Ft |
| 11/10/2011 11/10/11 | Price Changed | $284,900 | -4.7% | $228 / Sq Ft |
| 09/08/2011 09/08/11 | Price Changed | $299,000 | -6.3% | $240 / Sq Ft |
| 08/17/2011 08/17/11 | Price Changed | $319,000 | -8.9% | $256 / Sq Ft |
| 05/20/2011 05/20/11 | For Sale | $350,000 | -- | $280 / Sq Ft |
Tax History Compared to Growth
Tax History
| Year | Tax Paid | Tax Assessment Tax Assessment Total Assessment is a certain percentage of the fair market value that is determined by local assessors to be the total taxable value of land and additions on the property. | Land | Improvement |
|---|---|---|---|---|
| 2024 | $4,024 | $321,600 | $0 | $0 |
| 2023 | $3,705 | $295,900 | $0 | $0 |
| 2022 | $3,254 | $270,200 | $110,400 | $159,800 |
| 2021 | $3,824 | $324,733 | $0 | $0 |
| 2020 | $3,697 | $316,467 | $0 | $0 |
| 2019 | $3,614 | $308,200 | $107,800 | $200,400 |
| 2018 | $3,108 | $306,467 | $0 | $0 |
| 2017 | $3,495 | $304,733 | $0 | $0 |
| 2016 | -- | $303,000 | $0 | $0 |
| 2015 | -- | $303,000 | $0 | $0 |
| 2014 | -- | $303,000 | $0 | $0 |
Agents Affiliated with this Home
-
Adam Shpritz

Seller's Agent in 2021
Adam Shpritz
Ashland Auction Group LLC
(410) 365-3595
1 in this area
3,941 Total Sales
-
Lee Shpritz

Seller Co-Listing Agent in 2021
Lee Shpritz
Ashland Auction Group LLC
(410) 488-3124
1 in this area
3,834 Total Sales
-
Heather Mullinix

Buyer's Agent in 2021
Heather Mullinix
Douglas Realty, LLC
(443) 996-7561
1 in this area
67 Total Sales
-
Michael Schroeder

Seller's Agent in 2012
Michael Schroeder
Long & Foster
(410) 804-8142
31 Total Sales
-
Charles Cockrill

Buyer's Agent in 2012
Charles Cockrill
Coldwell Banker (NRT-Southeast-MidAtlantic)
(443) 956-6913
4 in this area
152 Total Sales
Map
Source: Bright MLS
MLS Number: 1004435842
APN: 05-387-14304900
- 6420 Jefferson Place
- 6408 Jefferson Place
- 6424 Lincoln Ct
- 300 Juneberry Way Unit 2D
- 6437 Lacrosse Ln NE
- 36 Brooks Terrace Rd
- 353 Lindera Ct Unit 2
- 109 Water Fountain Way Unit 30
- 314 Holy Cross Rd
- 105 Water Fountain Way Unit 201
- 1721 Leisure Ln
- 1604 Ruskin Rd
- 404 Cresswell Rd
- 6604 Rapid Water Way Unit 102
- 6601 Rapid Water Way Unit 301
- 220 Cresswell Rd
- 6608 Rapid Water Way Unit 304
- 204 Cedar Hill Rd
- 6605 Rapid Water Way Unit 301
- 6607 Rapid Water Way Unit 103
