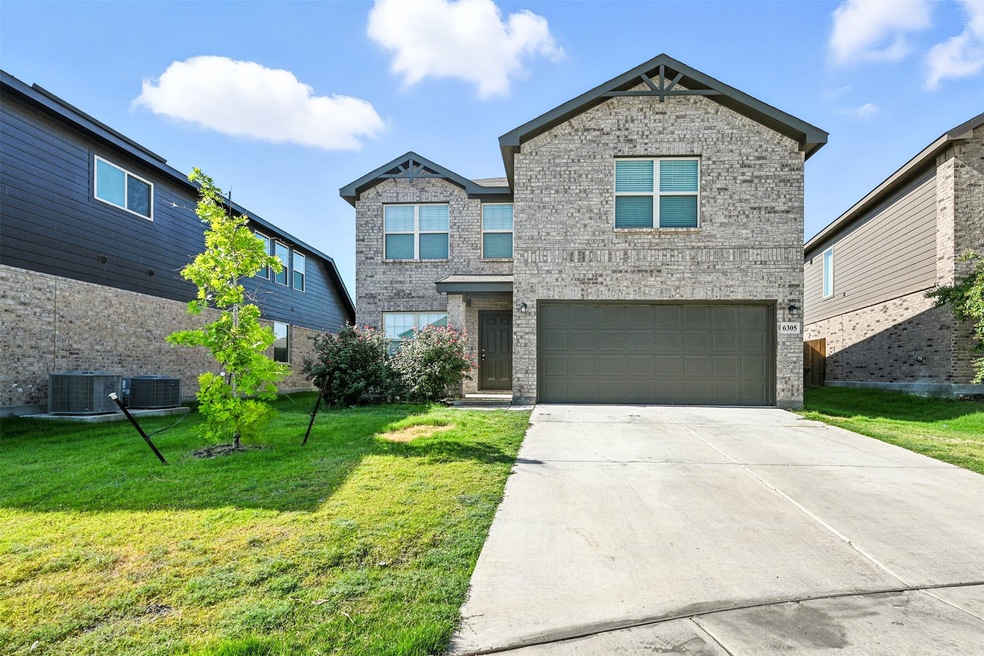
6305 Port Ct Fort Worth, TX 76179
Marine Creek NeighborhoodHighlights
- 2 Car Attached Garage
- Creekview Middle School Rated A
- High Speed Internet
About This Home
As of August 2025MOTIVATED SELLER, ACT FAST! This like-new 3-bedroom, 2-bathroom home was built in 2022 and has been exceptionally maintained. Featuring a modern kitchen with stainless steel appliances and a refrigerator included, this 2-story home offers both comfort and style. The seller is also the builder and is highly motivated to sell, making this a great opportunity for buyers. Don’t miss your chance to own a move-in-ready home that feels brand new—reach out today before it's gone.
Last Agent to Sell the Property
McCaw Property Management, LLC Brokerage Phone: 817-491-2553 License #0802178 Listed on: 07/09/2025
Home Details
Home Type
- Single Family
Est. Annual Taxes
- $7,937
Year Built
- Built in 2023
HOA Fees
- $25 Monthly HOA Fees
Parking
- 2 Car Attached Garage
- Front Facing Garage
Interior Spaces
- 1,916 Sq Ft Home
- 2-Story Property
Kitchen
- Electric Oven
- Electric Range
- Microwave
- Dishwasher
- Disposal
Bedrooms and Bathrooms
- 3 Bedrooms
Schools
- Elkins Elementary School
- Boswell High School
Additional Features
- 5,532 Sq Ft Lot
- High Speed Internet
Community Details
- Association fees include management
- Insight Association Management Association
- Lake Vista Ranch Subdivision
Listing and Financial Details
- Legal Lot and Block 56 / M
- Assessor Parcel Number 42714000
Ownership History
Purchase Details
Home Financials for this Owner
Home Financials are based on the most recent Mortgage that was taken out on this home.Similar Homes in the area
Home Values in the Area
Average Home Value in this Area
Purchase History
| Date | Type | Sale Price | Title Company |
|---|---|---|---|
| Special Warranty Deed | -- | Magnolia Title |
Mortgage History
| Date | Status | Loan Amount | Loan Type |
|---|---|---|---|
| Open | $25,000,000 | New Conventional |
Property History
| Date | Event | Price | Change | Sq Ft Price |
|---|---|---|---|---|
| 08/29/2025 08/29/25 | Sold | -- | -- | -- |
| 08/05/2025 08/05/25 | Pending | -- | -- | -- |
| 07/22/2025 07/22/25 | Price Changed | $295,000 | -4.8% | $154 / Sq Ft |
| 07/14/2025 07/14/25 | Price Changed | $310,000 | 0.0% | $162 / Sq Ft |
| 07/14/2025 07/14/25 | For Sale | $310,000 | 0.0% | $162 / Sq Ft |
| 02/05/2024 02/05/24 | Rented | $2,295 | 0.0% | -- |
| 01/20/2024 01/20/24 | Under Contract | -- | -- | -- |
| 11/02/2023 11/02/23 | For Rent | $2,295 | -- | -- |
Tax History Compared to Growth
Tax History
| Year | Tax Paid | Tax Assessment Tax Assessment Total Assessment is a certain percentage of the fair market value that is determined by local assessors to be the total taxable value of land and additions on the property. | Land | Improvement |
|---|---|---|---|---|
| 2024 | $7,937 | $330,661 | $80,000 | $250,661 |
| 2023 | $847 | $35,000 | $35,000 | $0 |
| 2022 | $954 | $35,000 | $35,000 | $0 |
| 2021 | $156 | $5,500 | $5,500 | $0 |
Agents Affiliated with this Home
-
KEVIN COCO-SENYSZYN
K
Seller's Agent in 2025
KEVIN COCO-SENYSZYN
McCaw Property Management, LLC
(325) 352-0567
5 in this area
43 Total Sales
-
Robert DeLeon

Buyer's Agent in 2025
Robert DeLeon
Local Pro Realty, LLC
(929) 336-0379
1 in this area
24 Total Sales
-
E
Seller's Agent in 2024
Erica Rangel
TDRealty
-
Samuel Roberts
S
Buyer's Agent in 2024
Samuel Roberts
JP and Associates Realtors
(267) 608-3283
8 Total Sales
Map
Source: North Texas Real Estate Information Systems (NTREIS)
MLS Number: 20995034
APN: 42714000
- 6348 Sloop St
- 8009 Gangway Dr
- 6312 Skysail Rd
- 7717 Lake Vista Way
- 7436 Schooner Dr
- 7713 Captain Ln
- 7521 Captain Ln
- 7509 Captain Ln
- 6217 Jackstaff Dr
- 8301 Water Buck Run
- 7216 Seashell St
- 6521 Deer Horn Dr
- 8516 Axis Deer Run
- 7228 Denver City Dr
- 6258 Eland Run
- 8559 Mulligan Pass
- 7316 Tin Star Dr
- 6140 Lochmoor Dr
- 7228 Silver City Dr
- 7113 Wavecrest Way






