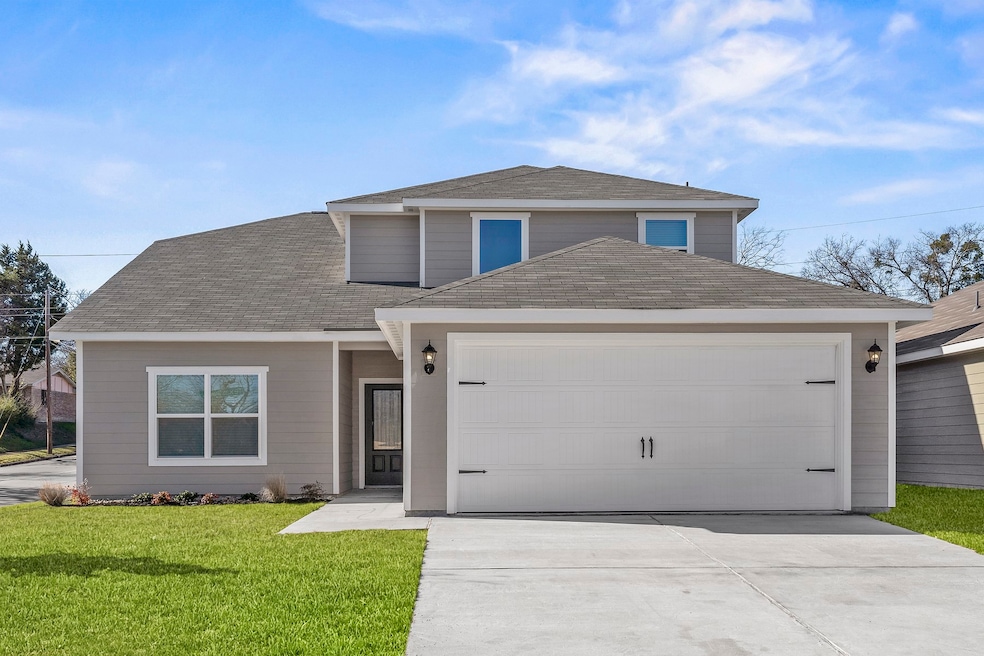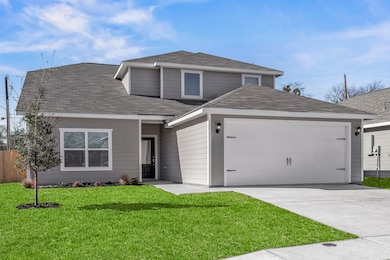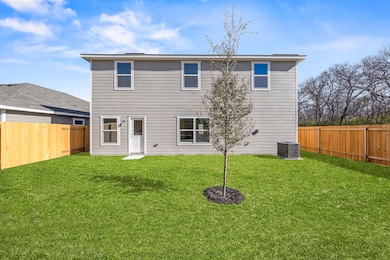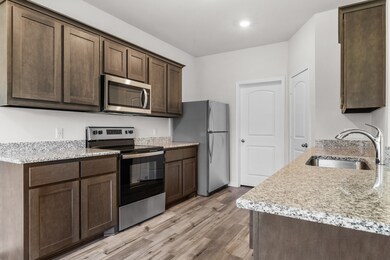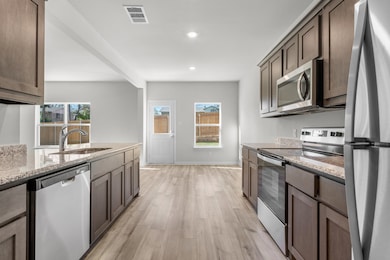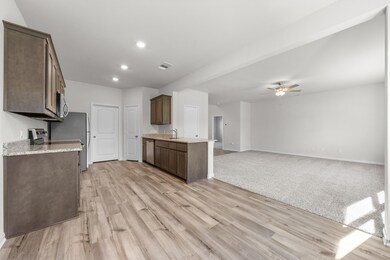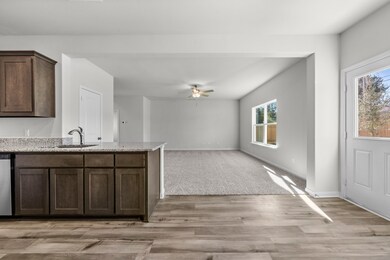
6305 Racer Summit Dr Dallas, TX 75241
Highland Hills NeighborhoodEstimated payment $2,254/month
Highlights
- New Construction
- Granite Countertops
- Walk-In Closet
- Traditional Architecture
- 2 Car Attached Garage
- Kitchen Island
About This Home
Cypress – 2 story, 4-bed, 2.5-bath, 2,054 sqft! The Cypress floor plan was created for family living. This three-bedroom home is equipped with a chef-ready kitchen, oversized bedrooms with walk-in closets and large game room upstairs. A breakfast bar overlooking the large living room on the main level of the home provides additional space for dining and entertaining. Enjoy the peace and privacy you desire in the private, first-floor, stunning suite. Inside, you’ll find tranquil front yard views and a spa-like master bath with a large soaker tub, a glass-enclosed shower and a huge walk-in closet. The Cypress plan at College Park comes with all the designer upgrades and modern features that today’s homebuyer is seeking, adding value and style with granite countertops in the kitchen, wood cabinets with crown molding, durable plank flooring, and more!
Last Listed By
Dale Dale Hill
LGI Homes Brokerage Phone: 281-362-8998 License #0226524 Listed on: 06/06/2025
Home Details
Home Type
- Single Family
Year Built
- Built in 2025 | New Construction
Lot Details
- 5,000 Sq Ft Lot
HOA Fees
- $35 Monthly HOA Fees
Parking
- 2 Car Attached Garage
- Inside Entrance
- Garage Door Opener
Home Design
- Traditional Architecture
- Slab Foundation
- Composition Roof
Interior Spaces
- 2,054 Sq Ft Home
- 2-Story Property
- Ceiling Fan
- Fire and Smoke Detector
Kitchen
- Gas Range
- Microwave
- Dishwasher
- Kitchen Island
- Granite Countertops
- Disposal
Flooring
- Carpet
- Luxury Vinyl Plank Tile
Bedrooms and Bathrooms
- 4 Bedrooms
- Walk-In Closet
Schools
- Ervin Elementary School
- Wilmerhutc High School
Utilities
- Central Heating and Cooling System
- Heating System Uses Natural Gas
- High Speed Internet
Community Details
- Association fees include all facilities, ground maintenance
- Legacy Southwest Property Management Association
- College Park Subdivision
Listing and Financial Details
- Legal Lot and Block 23 / 3/8260
- Assessor Parcel Number 00826000030230000
Map
Home Values in the Area
Average Home Value in this Area
Similar Homes in Dallas, TX
Source: North Texas Real Estate Information Systems (NTREIS)
MLS Number: 20961538
- 6304 Racer Summit Dr
- 6310 Racer Summit Dr
- 6316 Racer Summit Dr
- 6323 Racer Summit Dr
- 6346 Racer Summit Dr
- 6341 Racer Summit Dr
- 6329 Racer Summit Dr
- 6328 Racer Summit Dr
- 6306 Crosswood Ln
- 6343 Crosswood Ln
- 6349 Crosswood Ln
- 4060 Lava Forest Dr
- 6302 Emerald Tree Ln
- 4054 Lava Forest Dr
- 4048 Lava Forest Dr
- 4123 Lava Forest Dr
- 4141 Lava Forest Dr
- 4111 Lava Forest Dr
- 4085 Lava Forest Dr
- 4091 Lava Forest Dr
