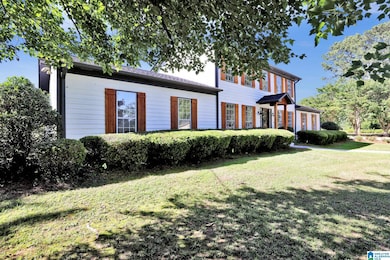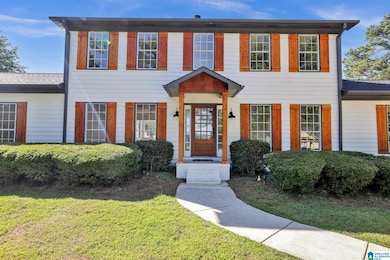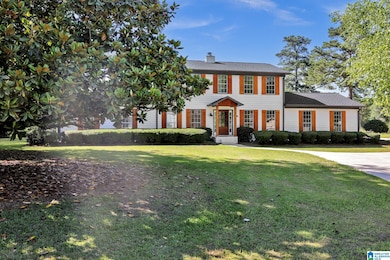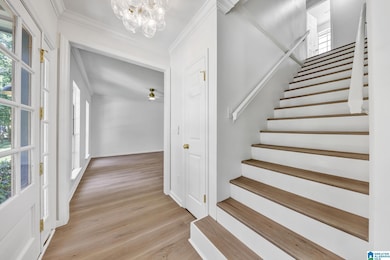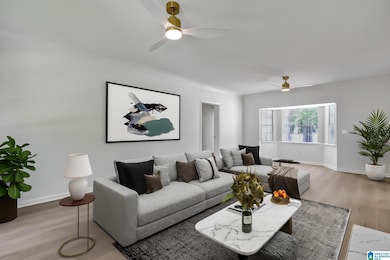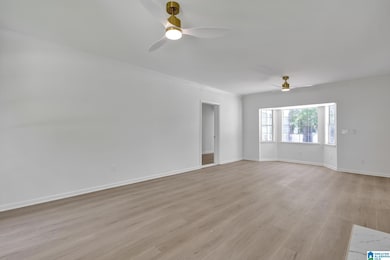
6305 Riviere Dr Pell City, AL 35128
Estimated payment $3,339/month
Highlights
- Heated In Ground Pool
- Great Room with Fireplace
- Attic
- 0.67 Acre Lot
- Main Floor Primary Bedroom
- Stone Countertops
About This Home
Welcome to 6305 Riviere Dr in the sought-after Pine Harbor community! This completely renovated 4 bed, 3.5 bath home blends luxury and comfort. The main level features a spacious living room with new flooring, fireplace, and a cozy reading nook. The true master suite includes a private family room, large bedroom with accent wall, custom closet, and a spa-like bathroom with walk-in shower, gold-accented vanities, and custom tile. The kitchen is filled with natural light and offers quartz countertops, new appliances, and plenty of cabinetry—overlooking a huge patio and in-ground heated/cooled pool with stunning views of the former Pine Harbor Country Club hills. Upstairs has 3 spacious bedrooms with beautiful views of Lake Logan Martin. Additional features include a 2-car garage, half-moon driveway, and extra storage. Lake access is just down the road at Pine Harbor Marina. This gem won’t last—schedule your showing today!
Home Details
Home Type
- Single Family
Est. Annual Taxes
- $1,466
Year Built
- Built in 1989
Lot Details
- 0.67 Acre Lot
- Fenced Yard
Parking
- 2 Car Attached Garage
- Side Facing Garage
- Circular Driveway
Home Design
- HardiePlank Siding
Interior Spaces
- 2-Story Property
- Crown Molding
- Marble Fireplace
- Gas Fireplace
- Bay Window
- Great Room with Fireplace
- 2 Fireplaces
- Living Room with Fireplace
- Dining Room
- Den
- Crawl Space
- Pull Down Stairs to Attic
Kitchen
- Gas Oven
- Dishwasher
- Stainless Steel Appliances
- Stone Countertops
Flooring
- Carpet
- Laminate
Bedrooms and Bathrooms
- 4 Bedrooms
- Primary Bedroom on Main
- Walk-In Closet
- Split Vanities
- Bathtub and Shower Combination in Primary Bathroom
- Separate Shower
Laundry
- Laundry Room
- Laundry on main level
- Washer and Electric Dryer Hookup
Pool
- Heated In Ground Pool
- Outdoor Pool
Outdoor Features
- Patio
Schools
- Coosa Valley Elementary School
- Williams Middle School
- Pell City High School
Utilities
- Central Heating and Cooling System
- Electric Water Heater
- Septic Tank
Listing and Financial Details
- Visit Down Payment Resource Website
- Assessor Parcel Number 29-09-31-2-000-012.004
Map
Home Values in the Area
Average Home Value in this Area
Tax History
| Year | Tax Paid | Tax Assessment Tax Assessment Total Assessment is a certain percentage of the fair market value that is determined by local assessors to be the total taxable value of land and additions on the property. | Land | Improvement |
|---|---|---|---|---|
| 2024 | $1,466 | $71,462 | $6,860 | $64,602 |
| 2023 | $1,466 | $61,960 | $7,280 | $54,680 |
| 2022 | $1,270 | $30,980 | $3,640 | $27,340 |
| 2021 | $987 | $30,980 | $3,640 | $27,340 |
| 2020 | $1,008 | $27,982 | $3,640 | $24,342 |
| 2019 | $1,008 | $27,982 | $3,640 | $24,342 |
| 2018 | $873 | $24,260 | $0 | $0 |
| 2017 | $700 | $24,260 | $0 | $0 |
| 2016 | $661 | $19,700 | $0 | $0 |
| 2015 | $700 | $19,700 | $0 | $0 |
| 2014 | $700 | $20,780 | $0 | $0 |
Property History
| Date | Event | Price | Change | Sq Ft Price |
|---|---|---|---|---|
| 09/05/2025 09/05/25 | Price Changed | $595,000 | -1.7% | $204 / Sq Ft |
| 08/10/2025 08/10/25 | Price Changed | $605,000 | -0.8% | $208 / Sq Ft |
| 08/03/2025 08/03/25 | Price Changed | $610,000 | -0.8% | $209 / Sq Ft |
| 07/04/2025 07/04/25 | Price Changed | $615,000 | -1.6% | $211 / Sq Ft |
| 06/11/2025 06/11/25 | For Sale | $625,000 | +92.3% | $215 / Sq Ft |
| 12/05/2024 12/05/24 | Sold | $325,000 | 0.0% | $112 / Sq Ft |
| 09/03/2024 09/03/24 | Off Market | $325,000 | -- | -- |
| 08/13/2024 08/13/24 | For Sale | $350,000 | +7.7% | $120 / Sq Ft |
| 08/13/2024 08/13/24 | Off Market | $325,000 | -- | -- |
| 06/10/2024 06/10/24 | For Sale | $350,000 | +34.6% | $120 / Sq Ft |
| 01/27/2016 01/27/16 | Sold | $260,000 | -1.8% | $87 / Sq Ft |
| 12/07/2015 12/07/15 | Pending | -- | -- | -- |
| 07/17/2015 07/17/15 | For Sale | $264,900 | -- | $89 / Sq Ft |
Purchase History
| Date | Type | Sale Price | Title Company |
|---|---|---|---|
| Warranty Deed | $325,000 | None Listed On Document | |
| Warranty Deed | $325,000 | None Listed On Document | |
| Survivorship Deed | $260,000 | None Available | |
| Quit Claim Deed | -- | -- |
Mortgage History
| Date | Status | Loan Amount | Loan Type |
|---|---|---|---|
| Previous Owner | $48,240 | New Conventional |
Similar Homes in Pell City, AL
Source: Greater Alabama MLS
MLS Number: 21419954
APN: 29-09-31-2-000-012.004
- 2703 Abbott Dr
- 605 Jean Ln
- 3150 Easonville Rd Unit 16.5
- 3080 Easonville Rd Unit 12
- 3165 Easonville Rd
- 1225 Pine Harbor Rd Unit 11
- 2315 Fraim Dr
- 2311 Fraim Dr
- 203 Allen Rd
- 260 Skyline Trail
- 167 Valley View Cir
- 215 Hayden Dr
- 2023 River Oaks Point
- 7113 Skyline Dr
- 4906 Masters Rd
- 190 Nottingham Dr Unit 10
- 862 Funderburg Bend Rd
- 890 River Oaks Dr
- 1156 Funderburg Bend Rd
- 1015 River Oaks Dr
- 6316 Rainbow Row
- 8033 Hagood St
- 8067 Hagood St
- 7037 Broad St
- 8046 Hagood St
- 6147 Rainbow Row
- 1168 Ranch Marina Rd
- 270 Camellia Ln
- 475 River Forest Ln Unit 4450
- 2120 Francis St Unit A
- 2100 Maple Village Ct
- 1305 Harrison Cir
- 1298 Davis Acres Dr
- 504 30th St N
- 1103 23rd St N
- 620 Woodland Crst Rd
- 401 Woodland Trail
- 620 Woodland Crest Rd
- 11456 Us-78 Unit 11450
- 270 Fox Run Cir

