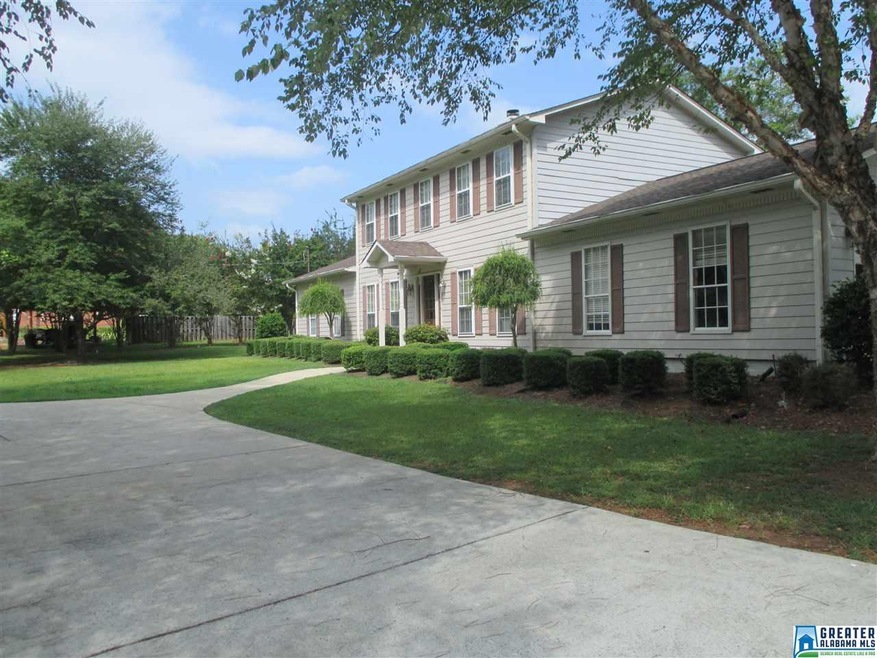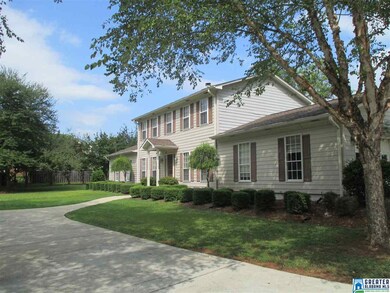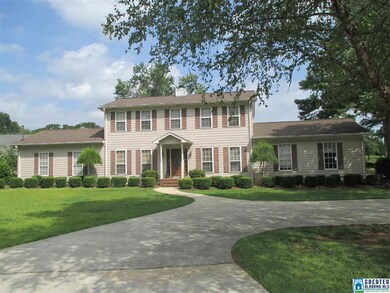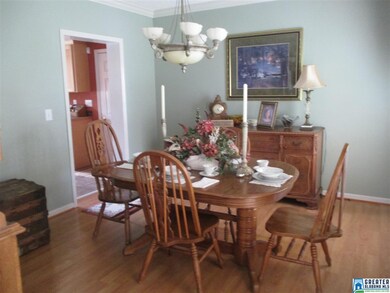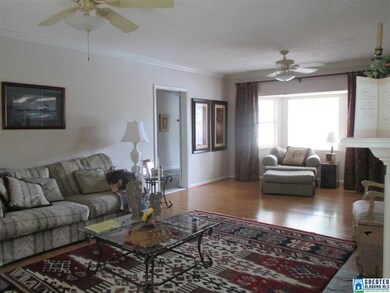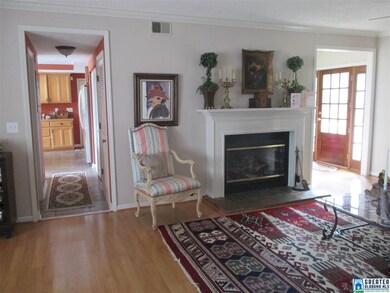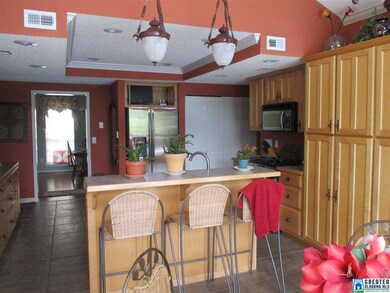
6305 Riviere Dr Pell City, AL 35128
Highlights
- In Ground Pool
- Den with Fireplace
- Main Floor Primary Bedroom
- Lake View
- Cathedral Ceiling
- Attic
About This Home
As of December 2024GREAT PRICE FOR THE LARGE FAMILY and good and convenient location. Enter this spacious 2.0 story home with large living room with bay window and fireplace, dining room and kitchen with breakfast area overlooking the inviting inground pool. The master suite is privately located off the living room with den with fireplace and extra sitting area overlooking the pool area. Upstairs are three additional bedrooms, one with private bath and hall bath to service the other two bedrooms. This home is located in Pine Harbor across the street from the lake and convenient to town and I-20.
Last Agent to Sell the Property
Bill Gossett
Fields Gossett Realty License #000043673 Listed on: 07/17/2015
Home Details
Home Type
- Single Family
Est. Annual Taxes
- $1,466
Year Built
- 1989
Lot Details
- Fenced Yard
- Sprinkler System
Parking
- 2 Car Attached Garage
- Side Facing Garage
- Circular Driveway
Interior Spaces
- 2-Story Property
- Sound System
- Crown Molding
- Cathedral Ceiling
- Gas Fireplace
- Bay Window
- Dining Room
- Den with Fireplace
- 2 Fireplaces
- Sun or Florida Room
- Lake Views
- Crawl Space
- Pull Down Stairs to Attic
- Home Security System
Kitchen
- Electric Oven
- Stove
- Built-In Microwave
- Dishwasher
- Laminate Countertops
- Disposal
Flooring
- Carpet
- Laminate
- Tile
- Vinyl
Bedrooms and Bathrooms
- 4 Bedrooms
- Primary Bedroom on Main
- Walk-In Closet
- Split Vanities
- Bathtub and Shower Combination in Primary Bathroom
- Separate Shower
- Linen Closet In Bathroom
Laundry
- Laundry Room
- Laundry on main level
- Washer and Electric Dryer Hookup
Outdoor Features
- In Ground Pool
- Patio
Utilities
- Central Heating and Cooling System
- Electric Water Heater
- Septic Tank
Listing and Financial Details
- Assessor Parcel Number 29-09-31-2-000-012.004
Ownership History
Purchase Details
Home Financials for this Owner
Home Financials are based on the most recent Mortgage that was taken out on this home.Purchase Details
Home Financials for this Owner
Home Financials are based on the most recent Mortgage that was taken out on this home.Purchase Details
Similar Homes in the area
Home Values in the Area
Average Home Value in this Area
Purchase History
| Date | Type | Sale Price | Title Company |
|---|---|---|---|
| Warranty Deed | $325,000 | None Listed On Document | |
| Warranty Deed | $325,000 | None Listed On Document | |
| Survivorship Deed | $260,000 | None Available | |
| Quit Claim Deed | -- | -- |
Mortgage History
| Date | Status | Loan Amount | Loan Type |
|---|---|---|---|
| Previous Owner | $48,240 | New Conventional |
Property History
| Date | Event | Price | Change | Sq Ft Price |
|---|---|---|---|---|
| 07/04/2025 07/04/25 | Price Changed | $615,000 | -1.6% | $211 / Sq Ft |
| 06/11/2025 06/11/25 | For Sale | $625,000 | +92.3% | $215 / Sq Ft |
| 12/05/2024 12/05/24 | Sold | $325,000 | 0.0% | $112 / Sq Ft |
| 09/03/2024 09/03/24 | Off Market | $325,000 | -- | -- |
| 08/13/2024 08/13/24 | For Sale | $350,000 | +7.7% | $120 / Sq Ft |
| 08/13/2024 08/13/24 | Off Market | $325,000 | -- | -- |
| 06/10/2024 06/10/24 | For Sale | $350,000 | +34.6% | $120 / Sq Ft |
| 01/27/2016 01/27/16 | Sold | $260,000 | -1.8% | $87 / Sq Ft |
| 12/07/2015 12/07/15 | Pending | -- | -- | -- |
| 07/17/2015 07/17/15 | For Sale | $264,900 | -- | $89 / Sq Ft |
Tax History Compared to Growth
Tax History
| Year | Tax Paid | Tax Assessment Tax Assessment Total Assessment is a certain percentage of the fair market value that is determined by local assessors to be the total taxable value of land and additions on the property. | Land | Improvement |
|---|---|---|---|---|
| 2024 | $1,466 | $71,462 | $6,860 | $64,602 |
| 2023 | $1,466 | $61,960 | $7,280 | $54,680 |
| 2022 | $1,270 | $30,980 | $3,640 | $27,340 |
| 2021 | $987 | $30,980 | $3,640 | $27,340 |
| 2020 | $1,008 | $27,982 | $3,640 | $24,342 |
| 2019 | $1,008 | $27,982 | $3,640 | $24,342 |
| 2018 | $873 | $24,260 | $0 | $0 |
| 2017 | $700 | $24,260 | $0 | $0 |
| 2016 | $661 | $19,700 | $0 | $0 |
| 2015 | $700 | $19,700 | $0 | $0 |
| 2014 | $700 | $20,780 | $0 | $0 |
Agents Affiliated with this Home
-
Alexia Mccall

Seller's Agent in 2025
Alexia Mccall
eXp Realty, LLC Central
(205) 285-3055
121 Total Sales
-
Billy Brodie

Seller's Agent in 2024
Billy Brodie
Keller Williams Trussville
(205) 332-9224
4 in this area
68 Total Sales
-
Michael Dollar

Buyer's Agent in 2024
Michael Dollar
Keller Williams Trussville
(205) 705-9394
1 in this area
106 Total Sales
-
B
Seller's Agent in 2016
Bill Gossett
Fields Gossett Realty
-
Brenda Fields

Seller Co-Listing Agent in 2016
Brenda Fields
Fields Gossett Realty
(205) 812-4141
25 in this area
44 Total Sales
-
Karen Bain

Buyer's Agent in 2016
Karen Bain
Fields Gossett Realty
(205) 473-4613
45 in this area
104 Total Sales
Map
Source: Greater Alabama MLS
MLS Number: 723392
APN: 29-09-31-2-000-012.004
- 2703 Abbott Dr
- 1225 Pine Harbor Rd Unit 11
- 2373 & 2375 Fraim Dr
- 5404 Smith Rd
- 203 Allen Rd
- 260 Skyline Trail
- 748 Pine Harbor Rd
- 2023 River Oaks Point
- lot 82 Skyline Dr Unit 82
- lot 81 Skyline Dr Unit 81
- lot 80 Skyline Dr Unit 80
- lot 79 Skyline Dr Unit 79
- lot 78 Skyline Dr Unit 78
- 7113 Skyline Dr
- 4906 Masters Rd
- 5102 Masters Rd
- 190 Nottingham Dr Unit 10
- 862 Funderburg Bend Rd
- 890 River Oaks Dr
- 7104 Skyline Dr
