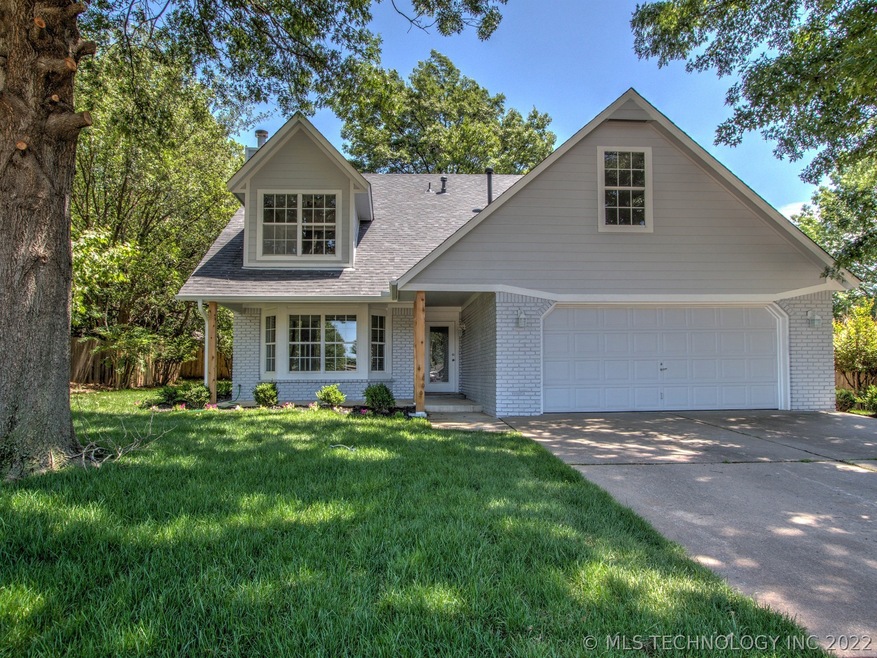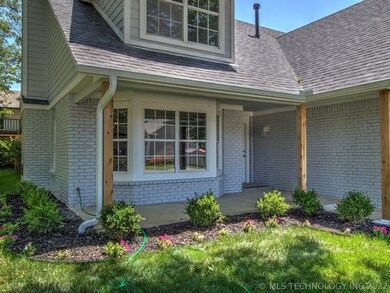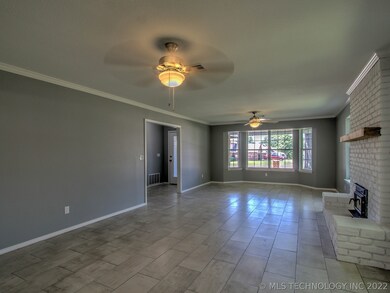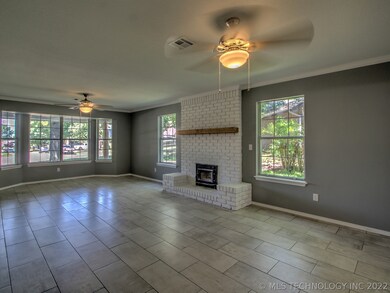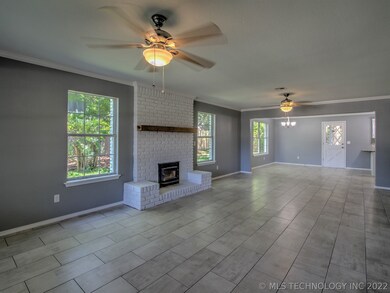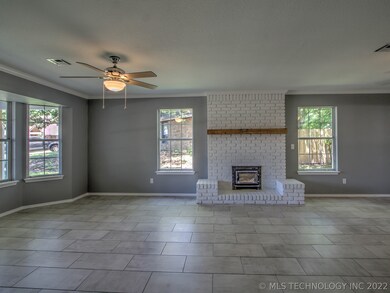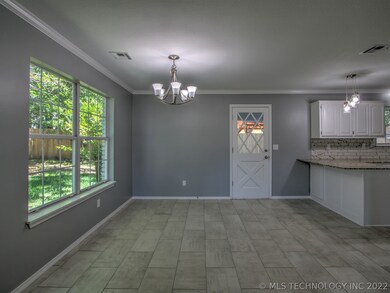
6305 S Birch Ave Broken Arrow, OK 74011
Indian Springs Estates NeighborhoodHighlights
- French Provincial Architecture
- Attic
- High Ceiling
- Wood Burning Stove
- 1 Fireplace
- Granite Countertops
About This Home
As of September 2021A perfect fit for the family that loves to entertain! Located on a cul-de-sac in South Ridge Park subdivision in Broken Arrow school district, this 4 bed/ 3.5 bath home is a SHOW STOPPER! Completely updated inside and out, this flowing floor plan is sure to impress. All bedrooms are oversized and master has 2 closets! Updates include: New roof, newer HVAC, new floors, new paint inside and out, new counter tops, new appliances, new landscape, new privacy fence, new fixtures and the list goes on!
Home Details
Home Type
- Single Family
Est. Annual Taxes
- $2,328
Year Built
- Built in 1988
Lot Details
- 8,261 Sq Ft Lot
- Cul-De-Sac
- West Facing Home
- Privacy Fence
- Landscaped
Parking
- 2 Car Attached Garage
Home Design
- French Provincial Architecture
- Brick Exterior Construction
- Slab Foundation
- Frame Construction
- Fiberglass Roof
- HardiePlank Type
- Asphalt
Interior Spaces
- 2,555 Sq Ft Home
- 2-Story Property
- High Ceiling
- Ceiling Fan
- 1 Fireplace
- Wood Burning Stove
- Insulated Windows
- Aluminum Window Frames
- Insulated Doors
- Dryer
- Attic
Kitchen
- Gas Oven
- Range
- Microwave
- Dishwasher
- Granite Countertops
- Disposal
Flooring
- Carpet
- Tile
Bedrooms and Bathrooms
- 4 Bedrooms
- Pullman Style Bathroom
Eco-Friendly Details
- Energy-Efficient Windows
- Energy-Efficient Insulation
- Energy-Efficient Doors
Outdoor Features
- Covered patio or porch
- Rain Gutters
Schools
- Spring Creek Elementary School
- Childers Middle School
- Broken Arrow High School
Utilities
- Zoned Heating and Cooling
- Heating System Uses Gas
- Programmable Thermostat
- Gas Water Heater
- Phone Available
Community Details
- No Home Owners Association
- South Ridge Park Subdivision
Ownership History
Purchase Details
Home Financials for this Owner
Home Financials are based on the most recent Mortgage that was taken out on this home.Purchase Details
Home Financials for this Owner
Home Financials are based on the most recent Mortgage that was taken out on this home.Purchase Details
Purchase Details
Home Financials for this Owner
Home Financials are based on the most recent Mortgage that was taken out on this home.Purchase Details
Purchase Details
Map
Similar Homes in Broken Arrow, OK
Home Values in the Area
Average Home Value in this Area
Purchase History
| Date | Type | Sale Price | Title Company |
|---|---|---|---|
| Warranty Deed | $268,000 | Elite Title Services Llc | |
| Deed | $246,000 | Century Title Llc | |
| Interfamily Deed Transfer | -- | Buffalo Land Abstract | |
| Interfamily Deed Transfer | -- | Buffalo Land Abstract | |
| Warranty Deed | $140,000 | Firstitle & Abstract Svcs In | |
| Deed | $115,000 | -- | |
| Deed | $94,500 | -- |
Mortgage History
| Date | Status | Loan Amount | Loan Type |
|---|---|---|---|
| Open | $268,000 | Credit Line Revolving | |
| Previous Owner | $241,544 | FHA | |
| Previous Owner | $132,800 | New Conventional | |
| Previous Owner | $113,960 | FHA | |
| Previous Owner | $92,900 | No Value Available |
Property History
| Date | Event | Price | Change | Sq Ft Price |
|---|---|---|---|---|
| 09/07/2021 09/07/21 | Sold | $268,000 | -4.3% | $105 / Sq Ft |
| 07/06/2021 07/06/21 | Pending | -- | -- | -- |
| 07/06/2021 07/06/21 | For Sale | $279,900 | +13.8% | $110 / Sq Ft |
| 08/16/2019 08/16/19 | Sold | $246,000 | +0.8% | $96 / Sq Ft |
| 05/15/2019 05/15/19 | Pending | -- | -- | -- |
| 05/15/2019 05/15/19 | For Sale | $244,000 | -- | $95 / Sq Ft |
Tax History
| Year | Tax Paid | Tax Assessment Tax Assessment Total Assessment is a certain percentage of the fair market value that is determined by local assessors to be the total taxable value of land and additions on the property. | Land | Improvement |
|---|---|---|---|---|
| 2024 | $4,000 | $32,686 | $2,299 | $30,387 |
| 2023 | $4,000 | $31,129 | $2,333 | $28,796 |
| 2022 | $3,850 | $29,700 | $2,333 | $27,367 |
| 2021 | $3,379 | $26,060 | $2,247 | $23,813 |
| 2020 | $3,438 | $26,060 | $2,247 | $23,813 |
| 2019 | $2,360 | $17,876 | $2,209 | $15,667 |
| 2018 | $2,328 | $17,876 | $2,209 | $15,667 |
| 2017 | $2,290 | $18,498 | $2,286 | $16,212 |
| 2016 | $2,217 | $17,960 | $2,276 | $15,684 |
| 2015 | $2,130 | $17,437 | $2,209 | $15,228 |
| 2014 | $2,087 | $16,929 | $2,145 | $14,784 |
Source: MLS Technology
MLS Number: 1918036
APN: 81145-84-35-41750
- 214 W Quanah Ct
- 100 W Union St
- 6605 S 1st St
- 2703 W Union Place
- 6601 S 5th St
- 704 W Albuquerque St
- 213 W Los Angeles St
- 501 E Winston Cir
- 501 E Yuma Dr
- 505 E Yuma Dr
- 7412 S Fern Ave
- 604 E Albuquerque St
- 701 E Yuma Dr
- 4011 W Baton Rouge St
- 405 E Decatur St
- 812 W Los Angeles St
- 909 W Decatur St
- 5001 S Ash Ave
- 7401 S 2nd St
- 11500 S Lynn Lane Rd
