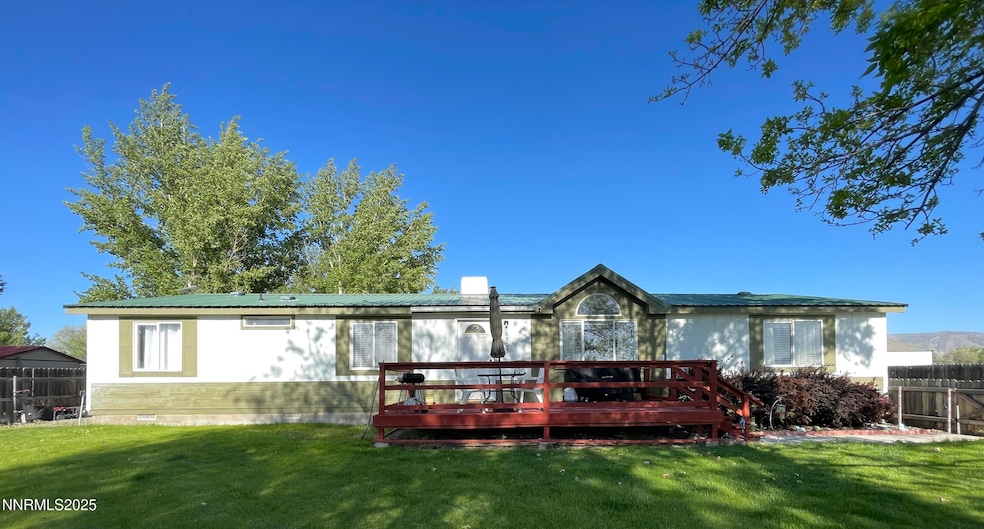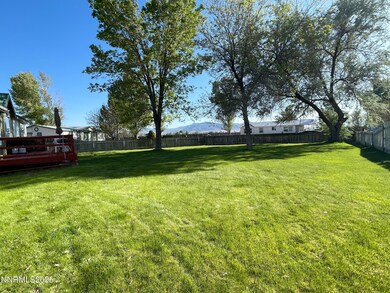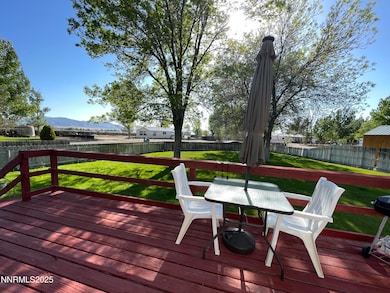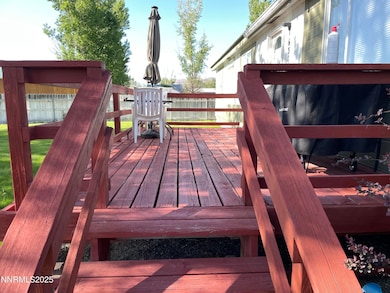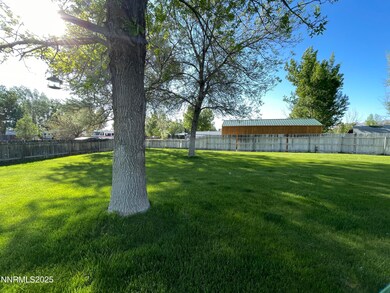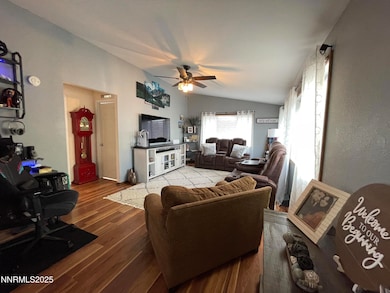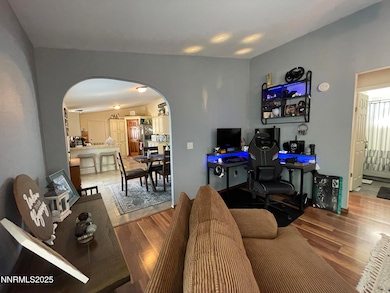6305 Silver Knolls Ct Winnemucca, NV 89445
Estimated payment $2,111/month
Highlights
- Horses Allowed On Property
- Vaulted Ceiling
- No HOA
- RV Access or Parking
- Separate Formal Living Room
- 4 Car Detached Garage
About This Home
If you are ready to make your move into C O M F O R T, this is your home. From relaxing at your front yard to chilling in your garage you will not want to leave your home. Mature trees in the front yard and high fence provides enough privacy yet also allows visibility from deck. Inside home offers 2 separate living-rooms when you want to have your kids enjoy their time away from adults during gatherings. Tile installed recently in the kitchen, laminate flooring throughout reducing dirt buildup. Large windows in both living-rooms welcoming natural lighting. Primary bedroom has a walk-in closet, dual sinks and counter space for your products. Garden tub offers a relaxing space to soak up your muscles when needed. The spare bathroom has been remodeled with tile flooring and new sink with granite counter top and mirror. Laundry room is away from view. The garage is fully insulated built 2024 30x40 by Rose Creek Construction. Has RV hookup and shed stays for additional storage. Call to set up your viewing.
Property Details
Home Type
- Manufactured Home
Est. Annual Taxes
- $1,417
Year Built
- Built in 1998
Lot Details
- 0.63 Acre Lot
- No Common Walls
- Cul-De-Sac
- Property is Fully Fenced
- Landscaped
- Level Lot
- Front Yard Sprinklers
- Sprinklers on Timer
Parking
- 4 Car Detached Garage
- Parking Pad
- Garage Door Opener
- Additional Parking
- RV Access or Parking
Home Design
- Pitched Roof
- Metal Roof
- Modular or Manufactured Materials
- Concrete Perimeter Foundation
- Clapboard
Interior Spaces
- 1,716 Sq Ft Home
- 1-Story Property
- Vaulted Ceiling
- Ceiling Fan
- Double Pane Windows
- Vinyl Clad Windows
- Blinds
- Separate Formal Living Room
- Combination Kitchen and Dining Room
- Crawl Space
Kitchen
- Breakfast Bar
- Gas Oven
- Gas Range
- Microwave
- Disposal
Flooring
- Laminate
- Tile
Bedrooms and Bathrooms
- 3 Bedrooms
- Walk-In Closet
- 2 Full Bathrooms
- Dual Sinks
- Primary Bathroom includes a Walk-In Shower
- Garden Bath
Laundry
- Laundry Room
- Dryer
- Washer
- Laundry Cabinets
Home Security
- Video Cameras
- Carbon Monoxide Detectors
- Fire and Smoke Detector
Outdoor Features
- Shed
- Storage Shed
Schools
- Grass Valley Elementary School
- French Ford Middle School
- Albert Lowry High School
Horse Facilities and Amenities
- Horses Allowed On Property
Utilities
- Refrigerated and Evaporative Cooling System
- Forced Air Heating and Cooling System
- Heating System Uses Natural Gas
- Shared Well
- Gas Water Heater
- Septic Tank
- Internet Available
- Phone Available
- Cable TV Available
Community Details
- No Home Owners Association
- Gold Country Dev Subdivision
Listing and Financial Details
- Assessor Parcel Number 13061915
Map
Home Values in the Area
Average Home Value in this Area
Property History
| Date | Event | Price | List to Sale | Price per Sq Ft | Prior Sale |
|---|---|---|---|---|---|
| 11/08/2025 11/08/25 | Price Changed | $380,000 | -2.6% | $221 / Sq Ft | |
| 08/27/2025 08/27/25 | For Sale | $390,000 | +95.0% | $227 / Sq Ft | |
| 05/22/2020 05/22/20 | Sold | $200,000 | -11.1% | $117 / Sq Ft | View Prior Sale |
| 04/13/2020 04/13/20 | Pending | -- | -- | -- | |
| 03/14/2020 03/14/20 | For Sale | $225,000 | -- | $131 / Sq Ft |
Source: Northern Nevada Regional MLS
MLS Number: 250055157
APN: 013-619-15
- 6245 Prospect Ave
- 6240 Bonanza Dr
- 4140 Bonanza Cir
- 4120 Jupiter St
- 6530 Bonanza Dr
- 4220 Alloy Ct
- 4260 Bonanza Cir
- 4080 Golden Circle Dr
- 6140 Venus St
- 3065 Mars Ave
- 3110 Mercury Ave
- 0 Westmoreland Rd
- 5700 Bird Ln
- 5525 W Commander Dr
- 7375 Allen Rd
- 7650 Grass Valley Rd
- 5320 Trousdale Cir
- 5230 Trousdale Cir
- 7900 Sunset Dr
- 4370 W Commander Dr
