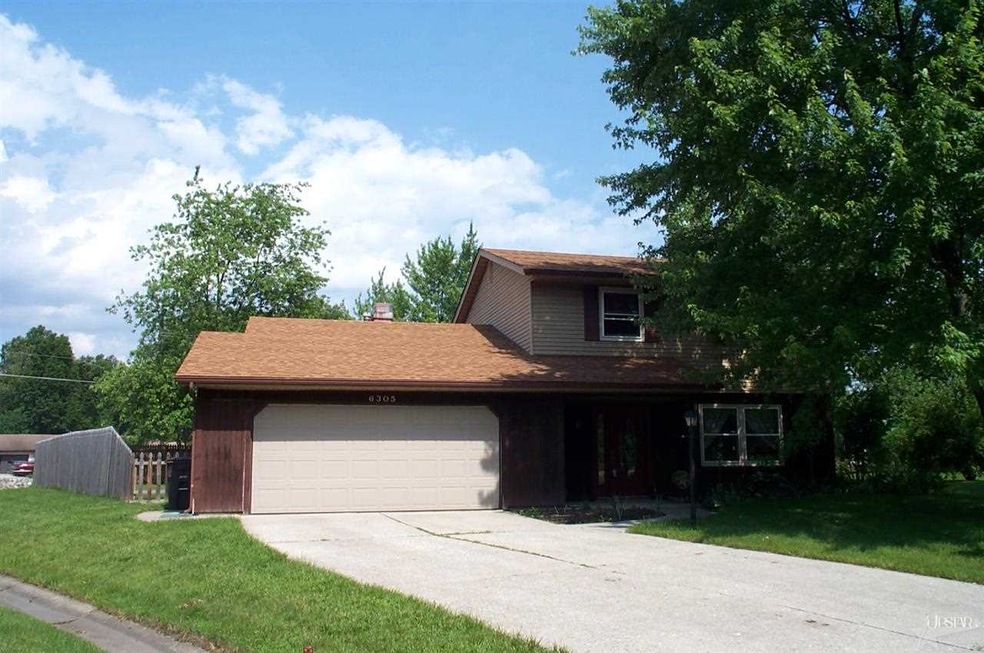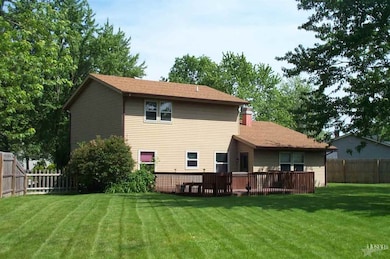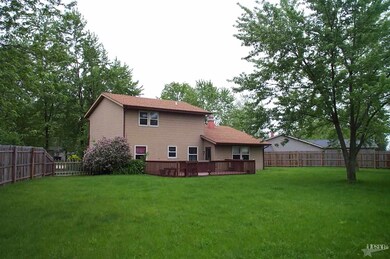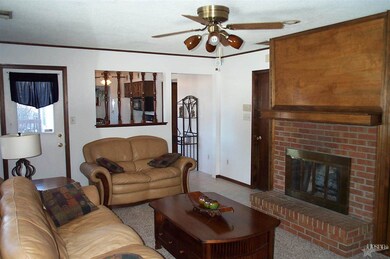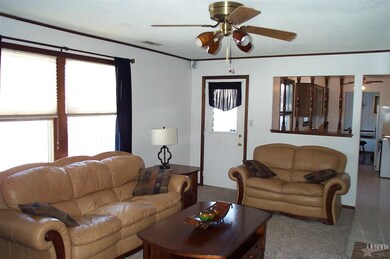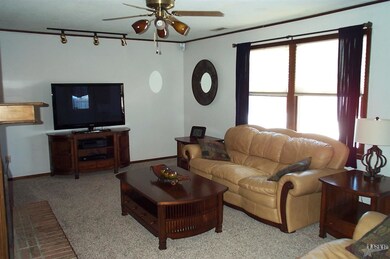
6305 Tanbark Trail Fort Wayne, IN 46835
Hillsboro NeighborhoodHighlights
- Spa
- Cul-De-Sac
- Home Security System
- Covered Patio or Porch
- 2 Car Attached Garage
- En-Suite Primary Bedroom
About This Home
As of September 2014NEW LOW PRICE!!! Cul-De-Sac home in popular Hillsboro Subdivision. Floorplan features 3 bedrooms, 2.5 baths with both a Living Room and Family Room. Very large back yard with Privacy Fence, Deck & Master Spas Hot Tub that remains with the home! There is also a newer roof & oversized 2 car garage. All appliances including washer & dryer remain!!
Last Buyer's Agent
Stacey Hade
CENTURY 21 Bradley Realty, Inc
Home Details
Home Type
- Single Family
Est. Annual Taxes
- $1,049
Year Built
- Built in 1978
Lot Details
- 0.29 Acre Lot
- Lot Dimensions are 41x120x150x177
- Cul-De-Sac
- Level Lot
HOA Fees
- $6 Monthly HOA Fees
Home Design
- Slab Foundation
Interior Spaces
- 1,600 Sq Ft Home
- 2-Story Property
- Ceiling Fan
- Home Security System
- Electric Dryer Hookup
Kitchen
- Electric Oven or Range
- Disposal
Bedrooms and Bathrooms
- 3 Bedrooms
- En-Suite Primary Bedroom
Parking
- 2 Car Attached Garage
- Garage Door Opener
Outdoor Features
- Spa
- Covered Patio or Porch
Location
- Suburban Location
Utilities
- Forced Air Heating and Cooling System
- Heating System Uses Gas
Listing and Financial Details
- Assessor Parcel Number 02-08-15-151-001.000-072
Ownership History
Purchase Details
Home Financials for this Owner
Home Financials are based on the most recent Mortgage that was taken out on this home.Purchase Details
Purchase Details
Home Financials for this Owner
Home Financials are based on the most recent Mortgage that was taken out on this home.Similar Homes in Fort Wayne, IN
Home Values in the Area
Average Home Value in this Area
Purchase History
| Date | Type | Sale Price | Title Company |
|---|---|---|---|
| Warranty Deed | -- | Meridian Title | |
| Quit Claim Deed | -- | None Available |
Mortgage History
| Date | Status | Loan Amount | Loan Type |
|---|---|---|---|
| Open | $143,135 | FHA | |
| Closed | $30,000 | Credit Line Revolving | |
| Closed | $84,491 | FHA | |
| Closed | $93,279 | FHA | |
| Previous Owner | $103,610 | FHA | |
| Previous Owner | $109,890 | FHA | |
| Previous Owner | $24,900 | Stand Alone Second | |
| Previous Owner | $80,679 | FHA |
Property History
| Date | Event | Price | Change | Sq Ft Price |
|---|---|---|---|---|
| 09/25/2014 09/25/14 | Sold | $95,000 | -13.6% | $59 / Sq Ft |
| 08/27/2014 08/27/14 | Pending | -- | -- | -- |
| 01/30/2014 01/30/14 | For Sale | $109,900 | -- | $69 / Sq Ft |
Tax History Compared to Growth
Tax History
| Year | Tax Paid | Tax Assessment Tax Assessment Total Assessment is a certain percentage of the fair market value that is determined by local assessors to be the total taxable value of land and additions on the property. | Land | Improvement |
|---|---|---|---|---|
| 2024 | $2,408 | $223,800 | $33,500 | $190,300 |
| 2023 | $2,408 | $212,800 | $33,500 | $179,300 |
| 2022 | $2,127 | $190,100 | $33,500 | $156,600 |
| 2021 | $1,810 | $163,300 | $21,200 | $142,100 |
| 2020 | $1,578 | $145,200 | $21,200 | $124,000 |
| 2019 | $1,447 | $134,000 | $21,200 | $112,800 |
| 2018 | $1,372 | $126,600 | $21,200 | $105,400 |
| 2017 | $1,307 | $120,900 | $21,200 | $99,700 |
| 2016 | $1,233 | $115,600 | $21,200 | $94,400 |
| 2014 | $1,073 | $104,700 | $21,200 | $83,500 |
| 2013 | $1,049 | $104,400 | $21,200 | $83,200 |
Agents Affiliated with this Home
-
Jack Shearer
J
Seller's Agent in 2014
Jack Shearer
Shearer REALTORS, LLC
(260) 436-7552
77 Total Sales
-
S
Buyer's Agent in 2014
Stacey Hade
CENTURY 21 Bradley Realty, Inc
Map
Source: Indiana Regional MLS
MLS Number: 201402192
APN: 02-08-15-151-001.000-072
- 6427 Londonderry Ln
- 7230 Pomodoro Pkwy
- 7211 Wrangler Trail
- 7294 Pomodoro Pkwy
- 6908 Hillsboro Ct
- 8121 Rothman Rd
- 6709 Shag Bark Ct
- 6415 Margot Way
- 5611 Mateo Dr
- 6931 Hillsboro Ct
- 6322 Allenwood Dr
- 6506 Woodthrush Dr
- 6751 Coldstream Ct
- 6309 Black Oak Blvd
- 7702 Sunderland Dr
- 7206 Karen Ct
- 3849 Pebble Creek Place
- 8401 Rothman Rd
- 7901 Rothman Rd
- 6134 Salge Dr
