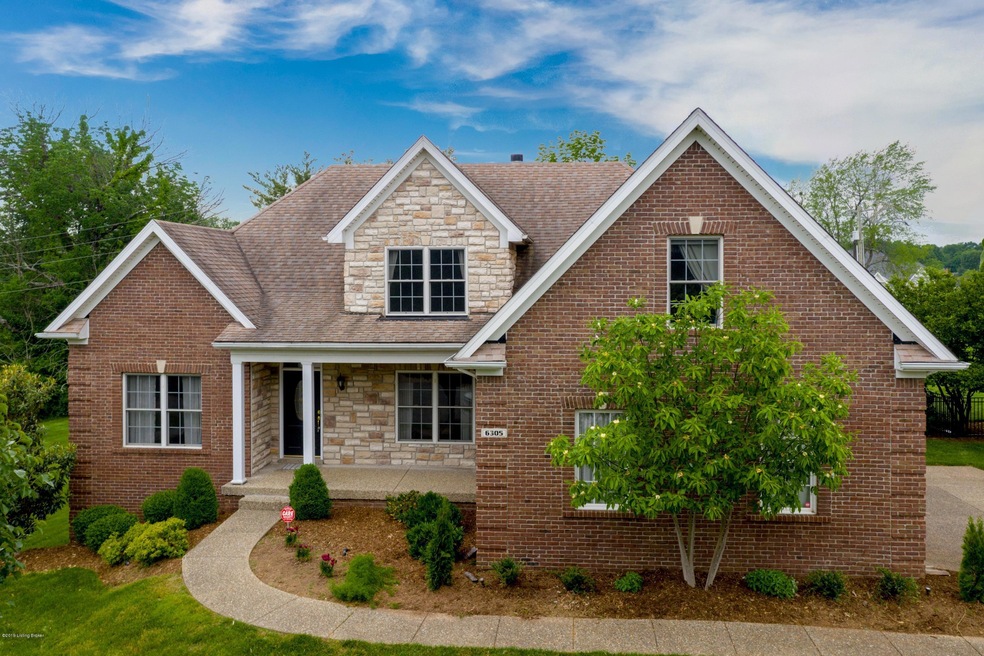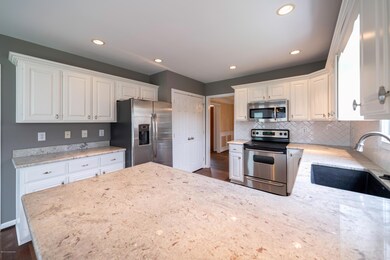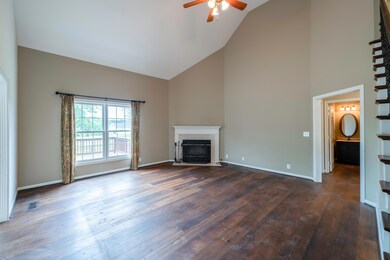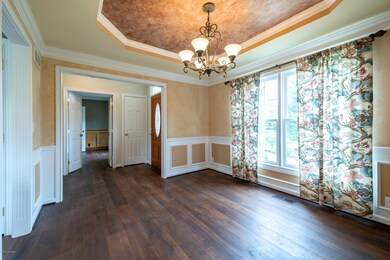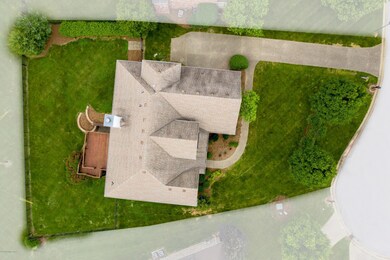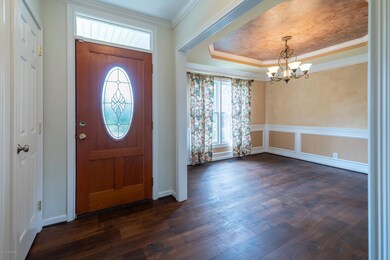
6305 Zurich Ct Prospect, KY 40059
Estimated Value: $555,542 - $604,000
Highlights
- Deck
- 1 Fireplace
- 2 Car Attached Garage
- Goshen at Hillcrest Elementary School Rated A
- Porch
- Patio
About This Home
As of August 2019*** New Reduced Price as of 7/05/19. Don't miss the opportunity to make this spectacular Moser Farms 5 bed/3.5 bath house your new home! There are gorgeous hardwood floors throughout most of the 1st floor, on the staircase, and 2nd floor hallway. The first floor master bedroom suite includes a large walk-in closet, whirlpool tub, separate shower, and dual vanity sink. The rest of the open 1st floor features a formal dining room (with tray ceiling, crown molding & wainscoting), an office (with double doors, wainscoting, crown molding & built-ins), a 2-story family room (with gas/wood burning fireplace), an eat-in kitchen (with stainless steel appliances, granite counter tops, a breakfast bar & large pantry), a half bath, and a laundry/mud room. 3 large bedrooms (all with walk-in closets and new carpet) and a full bath make up the 2nd floor. The walkout finished basement has lots of natural light and includes a spacious great room with a wet bar, wine cooler, and glazed maple cabinetry. There is also one large bedroom with 2 egress windows, two other rooms, a deluxe full bath, and a storage area in the basement. Exterior features include a front covered porch, a large deck off the kitchen, a patio with access from the basement, a fully fenced backyard (with black wrought iron spindles), a security system, and 2 car garage.
Last Agent to Sell the Property
RE/MAX Properties East Brokerage Phone: (502) 376-5483 License #206702 Listed on: 05/30/2019
Last Buyer's Agent
Mandy Daep
Keller Williams Realty- Louisville
Home Details
Home Type
- Single Family
Est. Annual Taxes
- $5,933
Year Built
- Built in 2004
Lot Details
- 0.28
Parking
- 2 Car Attached Garage
Home Design
- Brick Exterior Construction
- Poured Concrete
- Shingle Roof
Interior Spaces
- 2-Story Property
- 1 Fireplace
- Basement
Bedrooms and Bathrooms
- 5 Bedrooms
Outdoor Features
- Deck
- Patio
- Porch
Utilities
- Central Air
- Heating System Uses Natural Gas
Community Details
- Property has a Home Owners Association
- Moser Farms Subdivision
Listing and Financial Details
- Legal Lot and Block 115 / Sec 2
- Assessor Parcel Number 1108F02115
- Seller Concessions Not Offered
Ownership History
Purchase Details
Home Financials for this Owner
Home Financials are based on the most recent Mortgage that was taken out on this home.Purchase Details
Home Financials for this Owner
Home Financials are based on the most recent Mortgage that was taken out on this home.Purchase Details
Home Financials for this Owner
Home Financials are based on the most recent Mortgage that was taken out on this home.Similar Homes in Prospect, KY
Home Values in the Area
Average Home Value in this Area
Purchase History
| Date | Buyer | Sale Price | Title Company |
|---|---|---|---|
| Karagianis Keith | $405,000 | None Available | |
| Mason Lawrence Edward | $398,500 | Attorney | |
| Gray Dale | $363,000 | Agency Title |
Mortgage History
| Date | Status | Borrower | Loan Amount |
|---|---|---|---|
| Open | Karagianis Keith | $259,100 | |
| Closed | Karagianis Keith | $263,750 | |
| Previous Owner | Mason Lawrence Edward | $318,800 | |
| Previous Owner | Gray Dale | $470,000 | |
| Previous Owner | Gray Dale | $185,000 | |
| Previous Owner | Gray Dale O | $50,000 | |
| Previous Owner | Gray Dale | $201,935 | |
| Previous Owner | Gray Dale | $197,000 |
Property History
| Date | Event | Price | Change | Sq Ft Price |
|---|---|---|---|---|
| 08/30/2019 08/30/19 | Sold | $405,000 | -5.8% | $102 / Sq Ft |
| 07/29/2019 07/29/19 | Pending | -- | -- | -- |
| 07/05/2019 07/05/19 | Price Changed | $429,900 | -2.3% | $108 / Sq Ft |
| 05/30/2019 05/30/19 | For Sale | $439,900 | +10.4% | $111 / Sq Ft |
| 12/02/2016 12/02/16 | Sold | $398,500 | -4.9% | $100 / Sq Ft |
| 10/16/2016 10/16/16 | Pending | -- | -- | -- |
| 08/05/2016 08/05/16 | For Sale | $419,000 | -- | $106 / Sq Ft |
Tax History Compared to Growth
Tax History
| Year | Tax Paid | Tax Assessment Tax Assessment Total Assessment is a certain percentage of the fair market value that is determined by local assessors to be the total taxable value of land and additions on the property. | Land | Improvement |
|---|---|---|---|---|
| 2024 | $5,933 | $450,000 | $70,000 | $380,000 |
| 2023 | $5,317 | $405,000 | $60,000 | $345,000 |
| 2022 | $5,303 | $405,000 | $60,000 | $345,000 |
| 2021 | $5,270 | $405,000 | $60,000 | $345,000 |
| 2020 | $5,222 | $405,000 | $60,000 | $345,000 |
| 2019 | $5,092 | $398,500 | $60,000 | $338,500 |
| 2018 | $4,915 | $398,500 | $0 | $0 |
| 2017 | $4,881 | $398,500 | $0 | $0 |
| 2013 | $3,987 | $341,000 | $60,000 | $281,000 |
Agents Affiliated with this Home
-
Bob Sokoler

Seller's Agent in 2019
Bob Sokoler
RE/MAX
(502) 376-5483
1,085 Total Sales
-
Stephanie Mason

Seller Co-Listing Agent in 2019
Stephanie Mason
RE/MAX
(502) 744-2938
88 Total Sales
-
M
Buyer's Agent in 2019
Mandy Daep
Keller Williams Realty- Louisville
-
Scott Boehnlein

Seller's Agent in 2016
Scott Boehnlein
Family Realty LLC
(502) 640-9666
223 Total Sales
-
Christopher Boehnlein

Seller Co-Listing Agent in 2016
Christopher Boehnlein
Family Realty LLC
(502) 930-5760
177 Total Sales
-
R
Buyer's Agent in 2016
Ryan Davis
Kentucky Select Properties
Map
Source: Metro Search (Greater Louisville Association of REALTORS®)
MLS Number: 1533361
APN: 11-08F-02-115
- 6311 Zurich Ct
- 10513 Mountain Ash Ln
- 5405 River Rock Dr
- 10404 Championship Ct
- 11304 Deham Dr
- 10536 Championship Ct
- 10923 Collington Dr
- 10519 Championship Ct
- 5907 Worthington Way
- 5617 Windy Willow Dr
- 10307 Stone School Rd
- 10905 Rock Valley Ct
- 10708 Northington Ln
- 1 Haunz Ln
- 0 Haunz Ln
- 5414 Killinur Dr
- 5805 Laurel Ln
- 11006 Monkshood Dr
- 11000 Monkshood Dr
- 11018 Monkshood Dr
- 6305 Zurich Ct
- 6303 Zurich Ct
- 6307 Zurich Ct
- 6008 Moser Farm Rd
- 6309 Zurich Ct
- 6312 Zurich Ct
- 6301 Zurich Ct
- 6313 Zurich Ct
- 6101 Moser Farm Rd
- 6101 Moser Ct
- 6314 Zurich Ct
- 0 Moser Farm Rd Unit 62 107028
- 0 Moser Farm Rd Unit LOT 12 915449
- 0 Moser Farm Rd Unit LOT 52
- 16 Moser Farm Rd
- 6004 Moser Farm Rd
- 6103 Moser Farm Rd
- 6001 John Moser Way
- 6316 Zurich Ct
- 6105 Moser Farm Rd
