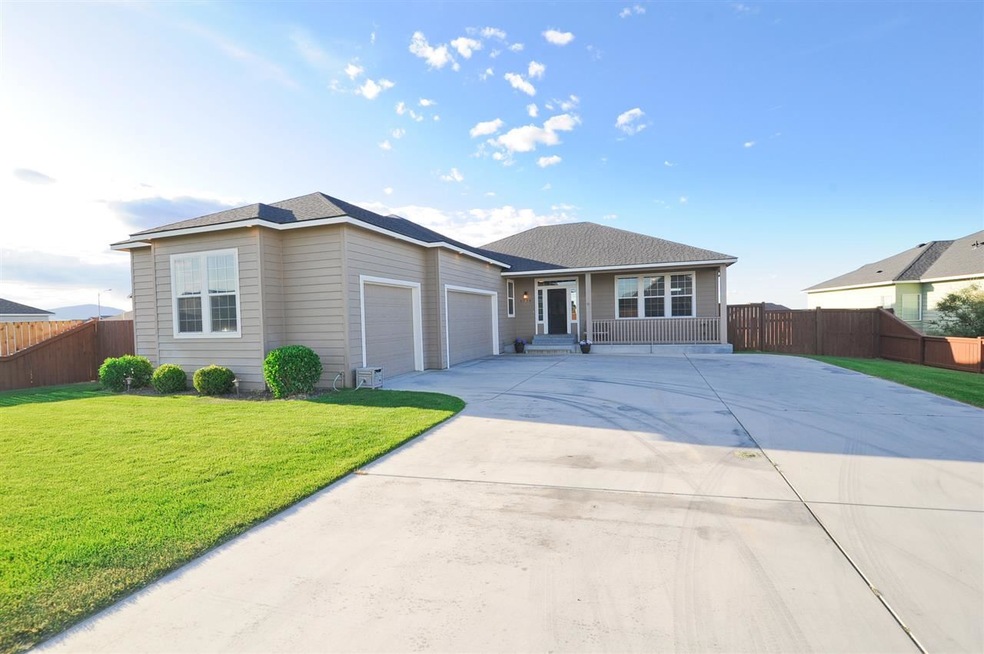
6306 Collins Rd West Richland, WA 99353
Estimated Value: $531,000 - $654,000
Highlights
- RV Access or Parking
- Deck
- Hydromassage or Jetted Bathtub
- Hanford High School Rated A
- Vaulted Ceiling
- Great Room
About This Home
As of August 2014Beautiful home with GORGEOUS VIEW! Wonderful open floor plan with main floor master and tall windows to take in the view. Luxury amenities include custom stone & tile work, crown molding & fabulous cabinetry! Awesome home for gatherings with spacious great room and large kitchen/dining... not to mention a fabulous deck! Energy star home, Dual zone Heatpump. RV parking w/hook-ups & double gate to back. HUGE fenced yard. HUGE Heated garage w/tons of storage. In-ground trampoline and wired for pool or hottub!
Last Agent to Sell the Property
Jill Andrus
Professional Realty Services Int. Richland License #103754 Listed on: 05/22/2014
Home Details
Home Type
- Single Family
Est. Annual Taxes
- $3,092
Year Built
- Built in 2007
Lot Details
- 0.33 Acre Lot
- Fenced
Home Design
- Concrete Foundation
- Composition Shingle Roof
Interior Spaces
- 2,764 Sq Ft Home
- 1-Story Property
- Wired For Sound
- Vaulted Ceiling
- Double Pane Windows
- Vinyl Clad Windows
- Great Room
- Family Room
- Combination Kitchen and Dining Room
- Storage
- Utility Room
- Carpet
- Finished Basement
- Natural lighting in basement
- Property Views
Kitchen
- Breakfast Bar
- Oven or Range
- Microwave
- Dishwasher
- Disposal
Bedrooms and Bathrooms
- 5 Bedrooms
- Walk-In Closet
- Hydromassage or Jetted Bathtub
Parking
- 3 Car Attached Garage
- Workshop in Garage
- Garage Door Opener
- Off-Street Parking
- RV Access or Parking
Outdoor Features
- Deck
- Covered patio or porch
- Outdoor Storage
Utilities
- Heat Pump System
- Water Softener is Owned
- Cable TV Available
Ownership History
Purchase Details
Home Financials for this Owner
Home Financials are based on the most recent Mortgage that was taken out on this home.Purchase Details
Home Financials for this Owner
Home Financials are based on the most recent Mortgage that was taken out on this home.Similar Homes in West Richland, WA
Home Values in the Area
Average Home Value in this Area
Purchase History
| Date | Buyer | Sale Price | Title Company |
|---|---|---|---|
| Wilson Clinton A | $294,876 | Stewart Title Co 1 | |
| Hamilton Jeff | $46,500 | Cascade Title |
Mortgage History
| Date | Status | Borrower | Loan Amount |
|---|---|---|---|
| Open | Wilson Clinton A | $269,730 | |
| Previous Owner | Hamilton Jeff | $252,034 | |
| Previous Owner | Hamilton Jeff | $242,250 |
Property History
| Date | Event | Price | Change | Sq Ft Price |
|---|---|---|---|---|
| 08/29/2014 08/29/14 | Sold | $296,000 | -1.3% | $107 / Sq Ft |
| 07/03/2014 07/03/14 | Pending | -- | -- | -- |
| 05/22/2014 05/22/14 | For Sale | $300,000 | -- | $109 / Sq Ft |
Tax History Compared to Growth
Tax History
| Year | Tax Paid | Tax Assessment Tax Assessment Total Assessment is a certain percentage of the fair market value that is determined by local assessors to be the total taxable value of land and additions on the property. | Land | Improvement |
|---|---|---|---|---|
| 2024 | $5,178 | $562,050 | $50,000 | $512,050 |
| 2023 | $5,178 | $487,290 | $50,000 | $437,290 |
| 2022 | $4,793 | $402,650 | $50,000 | $352,650 |
| 2021 | $4,644 | $388,540 | $50,000 | $338,540 |
| 2020 | $4,460 | $360,330 | $50,000 | $310,330 |
| 2019 | $3,676 | $332,120 | $50,000 | $282,120 |
| 2018 | $3,661 | $293,500 | $50,000 | $243,500 |
| 2017 | $3,252 | $252,920 | $50,000 | $202,920 |
| 2016 | $3,090 | $252,920 | $50,000 | $202,920 |
| 2015 | $3,101 | $252,920 | $50,000 | $202,920 |
| 2014 | -- | $249,320 | $44,800 | $204,520 |
| 2013 | -- | $249,320 | $44,800 | $204,520 |
Agents Affiliated with this Home
-

Seller's Agent in 2014
Jill Andrus
Professional Realty Services Int. Richland
(480) 259-2757
35 Total Sales
-
Eric Culverhouse

Buyer's Agent in 2014
Eric Culverhouse
Retter and Company Sotheby's
(509) 539-5073
211 Total Sales
Map
Source: Pacific Regional MLS
MLS Number: 197030
APN: 101971020000033
- 6657 Caspian Place
- 626 Pinnacle Dr
- 6631 Collins Rd
- 5120 Collins Rd
- 6888 Cyprus Loop
- 6334 Hove St
- 31 N 62nd Ave
- 434 Bedrock Loop
- 6712 Garnet Ct
- 6633 Desert View Dr
- 6311 Desert View Dr
- TBD S 58th Ave
- 503 Athens Dr
- 6504 Morrison St
- 313 Sahara Ct Unit 686
- 313 Sahara Ct
- 332 Buckwheat Ct
- 1333 Platinum Place
- 1390 Jade Ave
- 6509 James St
- 6306 Collins Rd
- 6304 Collins Rd
- 6509 Westview Loop
- 6511 Westview Loop
- 6507 Westview Loop
- 6302 Collins Rd
- 6308 Collins Rd
- 6505 Westview Loop
- 6505 Westview Loop Unit Begonia Presale
- 6305 Collins Rd
- 601 Panorama Ct
- 601 Panorama Ct Unit Three Possible four
- 6307 Westview Loop
- 6303 Collins Rd
- 6307 Collins Rd
- 6307 Collins Rd Unit Move In Ready!
- 6300 Collins Rd
- 6403 Westview Loop
- 6309 Westview Loop
- 6311 Westview Loop Unit Picture Perfect Home
