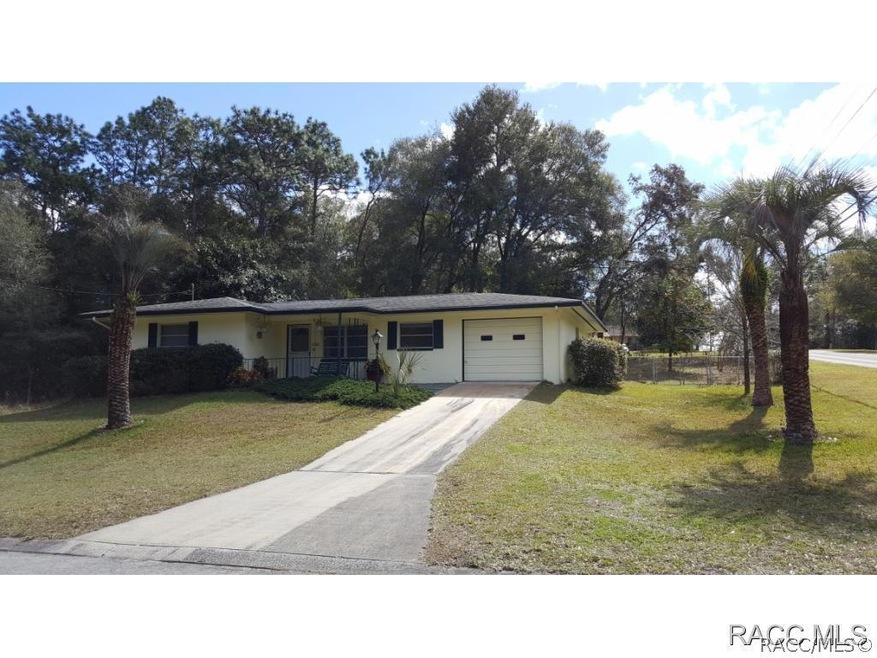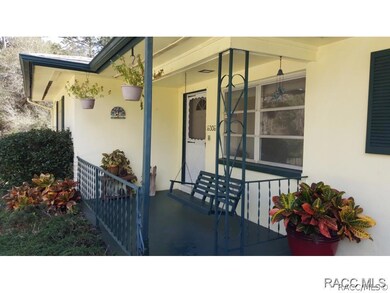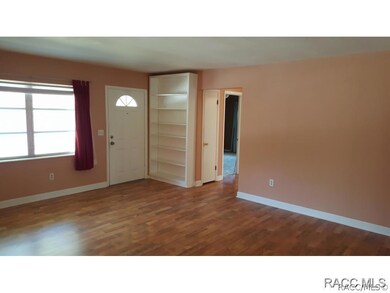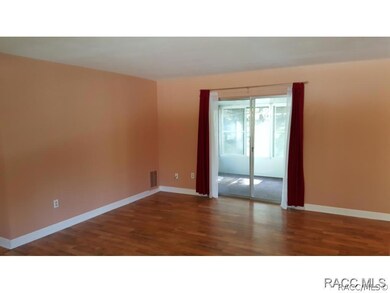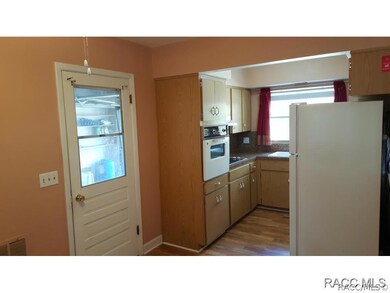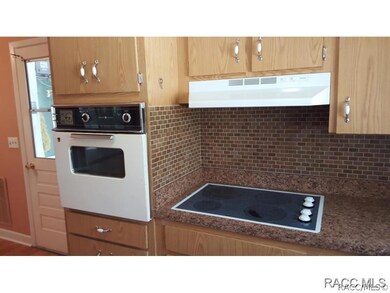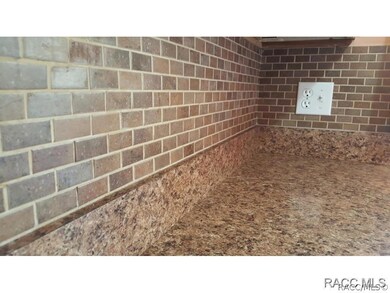
6306 E Grayson St Inverness, FL 34452
Inverness Highlands South NeighborhoodHighlights
- Ranch Style House
- No HOA
- Shops
- Corner Lot
- 1 Car Attached Garage
- Ceramic Tile Flooring
About This Home
As of July 2021First time home buyers, Retirees, and Snowbirds stop what you are doing and check this property out. This recently upgraded property has been well maintained and needs a new owner. New laminate floors, updated counters and back splash in the kitchen, built in bookcase in the living room, updated bathroom, carpet in bedrooms and Florida room. Plenty of closet space throughout the house. The back yard is completely fenced. Comes with a shed for extra storage. A roof was installed in 2002 and the A/C compressor was replaced in 2004. Generator stays. Vacant land to the left of house and across the street for added privacy. Call today!!
Last Agent to Sell the Property
Robert Dyson
Epique Realty Inc License #3320340 Listed on: 02/07/2016
Home Details
Home Type
- Single Family
Est. Annual Taxes
- $144
Year Built
- Built in 1973
Lot Details
- 0.27 Acre Lot
- Lot Dimensions are 100x120
- Property fronts a county road
- Partially Fenced Property
- Corner Lot
- Sloped Lot
Parking
- 1 Car Attached Garage
- Garage Door Opener
- Driveway
Home Design
- Ranch Style House
- Block Foundation
- Shingle Roof
- Asphalt Roof
- Stucco
Interior Spaces
- 953 Sq Ft Home
- Bookcases
- Sliding Doors
Kitchen
- Built-In Oven
- Electric Cooktop
- Range Hood
- Dishwasher
- Laminate Countertops
- Disposal
Flooring
- Carpet
- Laminate
- Ceramic Tile
Bedrooms and Bathrooms
- 2 Bedrooms
- 1 Full Bathroom
Laundry
- Dryer
- Washer
Utilities
- Central Heating and Cooling System
- Well
- Septic Tank
Community Details
Overview
- No Home Owners Association
- Inverness Highlands West Subdivision
Amenities
- Shops
Ownership History
Purchase Details
Home Financials for this Owner
Home Financials are based on the most recent Mortgage that was taken out on this home.Purchase Details
Home Financials for this Owner
Home Financials are based on the most recent Mortgage that was taken out on this home.Purchase Details
Home Financials for this Owner
Home Financials are based on the most recent Mortgage that was taken out on this home.Purchase Details
Purchase Details
Purchase Details
Purchase Details
Similar Home in Inverness, FL
Home Values in the Area
Average Home Value in this Area
Purchase History
| Date | Type | Sale Price | Title Company |
|---|---|---|---|
| Warranty Deed | $139,900 | American Ttl Svcs Of Citrus | |
| Interfamily Deed Transfer | $65,000 | Express Title Svcs Citrus In | |
| Interfamily Deed Transfer | $48,000 | Chelsea Title Nature Coast I | |
| Deed | $38,000 | -- | |
| Deed | $39,800 | -- | |
| Deed | $36,900 | -- | |
| Deed | $6,600 | -- |
Mortgage History
| Date | Status | Loan Amount | Loan Type |
|---|---|---|---|
| Open | $79,900 | New Conventional | |
| Previous Owner | $25,000 | Credit Line Revolving | |
| Previous Owner | $45,600 | No Value Available |
Property History
| Date | Event | Price | Change | Sq Ft Price |
|---|---|---|---|---|
| 07/14/2021 07/14/21 | Sold | $139,900 | 0.0% | $147 / Sq Ft |
| 06/14/2021 06/14/21 | Pending | -- | -- | -- |
| 04/29/2021 04/29/21 | For Sale | $139,900 | +115.2% | $147 / Sq Ft |
| 07/13/2016 07/13/16 | Sold | $65,000 | -18.6% | $68 / Sq Ft |
| 06/13/2016 06/13/16 | Pending | -- | -- | -- |
| 02/05/2016 02/05/16 | For Sale | $79,900 | -- | $84 / Sq Ft |
Tax History Compared to Growth
Tax History
| Year | Tax Paid | Tax Assessment Tax Assessment Total Assessment is a certain percentage of the fair market value that is determined by local assessors to be the total taxable value of land and additions on the property. | Land | Improvement |
|---|---|---|---|---|
| 2024 | $1,732 | $119,705 | $7,060 | $112,645 |
| 2023 | $1,732 | $117,673 | $7,420 | $110,253 |
| 2022 | $1,439 | $88,342 | $4,750 | $83,592 |
| 2021 | $631 | $68,757 | $4,090 | $64,667 |
| 2020 | $952 | $62,667 | $3,860 | $58,807 |
| 2019 | $875 | $55,010 | $3,540 | $51,470 |
| 2018 | $795 | $49,873 | $3,550 | $46,323 |
| 2017 | $721 | $41,629 | $2,910 | $38,719 |
| 2016 | $629 | $34,281 | $3,080 | $31,201 |
| 2015 | $144 | $29,250 | $2,290 | $26,960 |
| 2014 | $154 | $29,688 | $5,194 | $24,494 |
Agents Affiliated with this Home
-
Mary Parsons

Seller's Agent in 2021
Mary Parsons
Sellstate Next Generation Real
(352) 634-1273
6 in this area
53 Total Sales
-
Shannon Polk

Buyer's Agent in 2021
Shannon Polk
Tropic Shores Realty
(352) 201-7692
4 in this area
153 Total Sales
-

Seller's Agent in 2016
Robert Dyson
Epique Realty Inc
(352) 270-0870
77 Total Sales
Map
Source: REALTORS® Association of Citrus County
MLS Number: 724256
APN: 20E-19S-29-0010-03320-0010
- 225 Georgetown Denver Rd
- 3665 S Diamond Ave
- 3800 S Diamond Ave
- 3707 S Diamond Ave
- 3651 S College Ave
- 3814 S Apopka Ave
- 3550 S Dean Terrace
- 3554 S Dean Terrace
- 6122 E Holly St
- 6157 E Glencoe St
- 3492 S Dayton Terrace
- 6506 E Gurley St
- 6107 E Elgin Ln
- 3415 S Dover Terrace
- 6717 E Gentry St
- 6677 E Gentry St
- 6361 E Gurley St
- 6576 E Gentry St
- 3900 S Ivanhoe
- 6580 E Glencoe St
