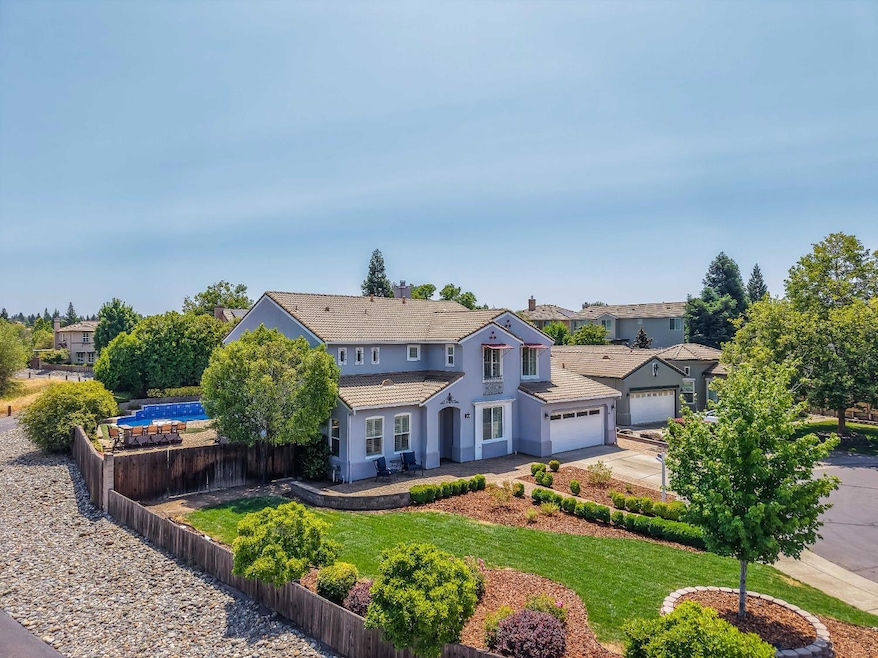
$849,900
- 4 Beds
- 3 Baths
- 2,265 Sq Ft
- 1722 Timbrel Way
- Rocklin, CA
Entertainer's delight with Expansive Views, Exceptional Upgrades, and Endless Possibilities! Welcome to your dream home in one of Rocklin's most desirable newer neighborhoods, nestled quietly near the back for added privacy and peace of mind. Set on a deep 1/4+ acre lot, this beautifully upgraded single-story residence combines luxury, comfort, and wide-open space with no visible structures
Justin Prillwitz Fathom Realty Group, Inc.
