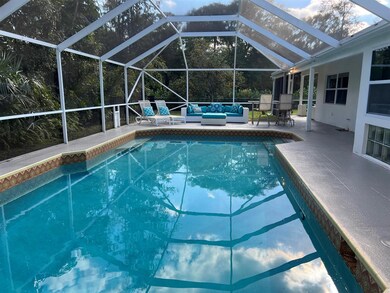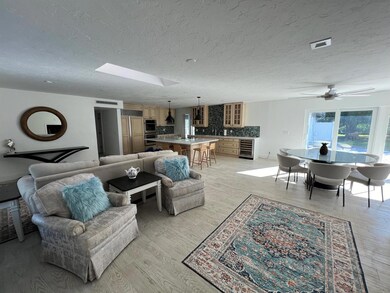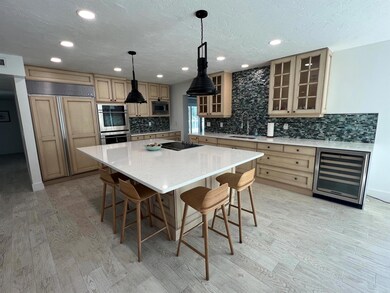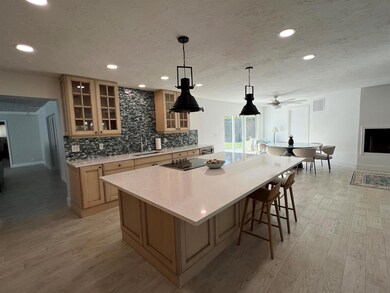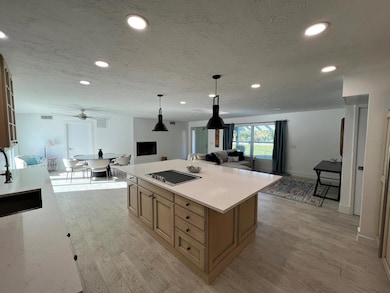
6306 Via Townsend West Palm Beach, FL 33415
Dillman Farms NeighborhoodHighlights
- Gunite Pool
- Fruit Trees
- Pool View
- 51,610 Sq Ft lot
- High Ceiling
- Skylights
About This Home
As of February 2024This is the one you've been waiting for! Sprawling ranch home on a huge lot towards the end of a private road in unincorporated PBC with NEW 2023 roof, 6 bedrooms including two generous primary suites, 4 full bathrooms plus a half bath and an incredible open kitchen and living area. Split layout with 3 bedrooms and 2 full baths in one area, powder room accessible from the main living space, 2 bedrooms with full bath adjacent to the pool and income potential with the 6th bedroom and bath featuring a separate entrance and option to add kitchenette. Double connections for laundry appliances! Oversized 2-car garage with additional storage rooms plus tons of land to add more exterior storage if desired. Easy access to all commuter routes, airport, Downtown WPB and area conveniences!
Last Agent to Sell the Property
Illustrated Properties LLC (Co License #3213509 Listed on: 01/03/2024

Home Details
Home Type
- Single Family
Est. Annual Taxes
- $8,221
Year Built
- Built in 1960
Lot Details
- 1.18 Acre Lot
- Fenced
- Fruit Trees
- Property is zoned RT
Parking
- 2 Car Attached Garage
- Garage Door Opener
- Driveway
Home Design
- Shingle Roof
- Composition Roof
Interior Spaces
- 3,250 Sq Ft Home
- 1-Story Property
- Furnished or left unfurnished upon request
- High Ceiling
- Ceiling Fan
- Skylights
- Decorative Fireplace
- Single Hung Metal Windows
- Blinds
- Family Room
- Open Floorplan
- Ceramic Tile Flooring
- Pool Views
- Impact Glass
- Laundry Room
Kitchen
- Electric Range
- Microwave
- Dishwasher
Bedrooms and Bathrooms
- 6 Bedrooms
- Split Bedroom Floorplan
- Walk-In Closet
- Dual Sinks
- Separate Shower in Primary Bathroom
Pool
- Gunite Pool
- Screen Enclosure
Outdoor Features
- Patio
Utilities
- Central Heating and Cooling System
- Well
- Electric Water Heater
- Septic Tank
- Cable TV Available
Community Details
- Via Townsend Subdivision
Listing and Financial Details
- Assessor Parcel Number 00424403000001340
Ownership History
Purchase Details
Home Financials for this Owner
Home Financials are based on the most recent Mortgage that was taken out on this home.Purchase Details
Home Financials for this Owner
Home Financials are based on the most recent Mortgage that was taken out on this home.Purchase Details
Purchase Details
Home Financials for this Owner
Home Financials are based on the most recent Mortgage that was taken out on this home.Similar Homes in West Palm Beach, FL
Home Values in the Area
Average Home Value in this Area
Purchase History
| Date | Type | Sale Price | Title Company |
|---|---|---|---|
| Warranty Deed | $795,000 | All Property Title & Escrow | |
| Warranty Deed | $350,000 | Distinctive Title Svcs Inc | |
| Warranty Deed | $335,000 | None Available | |
| Warranty Deed | $350,000 | Family Escrow & Title Inc |
Mortgage History
| Date | Status | Loan Amount | Loan Type |
|---|---|---|---|
| Previous Owner | $335,000 | Seller Take Back | |
| Previous Owner | $30,000 | Credit Line Revolving |
Property History
| Date | Event | Price | Change | Sq Ft Price |
|---|---|---|---|---|
| 02/08/2024 02/08/24 | Sold | $795,000 | -11.6% | $245 / Sq Ft |
| 01/03/2024 01/03/24 | For Sale | $899,000 | +156.9% | $277 / Sq Ft |
| 03/30/2018 03/30/18 | Sold | $350,000 | -33.2% | $117 / Sq Ft |
| 02/28/2018 02/28/18 | Pending | -- | -- | -- |
| 04/08/2017 04/08/17 | For Sale | $524,000 | -- | $176 / Sq Ft |
Tax History Compared to Growth
Tax History
| Year | Tax Paid | Tax Assessment Tax Assessment Total Assessment is a certain percentage of the fair market value that is determined by local assessors to be the total taxable value of land and additions on the property. | Land | Improvement |
|---|---|---|---|---|
| 2024 | $9,340 | $445,715 | -- | -- |
| 2023 | $8,221 | $405,195 | $319,744 | $240,369 |
| 2022 | $6,878 | $368,359 | $0 | $0 |
| 2021 | $6,469 | $352,792 | $166,346 | $186,446 |
| 2020 | $5,908 | $311,917 | $108,765 | $203,152 |
| 2019 | $5,432 | $276,754 | $115,163 | $161,591 |
| 2018 | $5,704 | $329,965 | $127,883 | $202,082 |
| 2017 | $5,001 | $260,727 | $85,255 | $175,472 |
| 2016 | $4,488 | $265,710 | $0 | $0 |
| 2015 | $4,679 | $268,504 | $0 | $0 |
Agents Affiliated with this Home
-
Julie Schnee
J
Seller's Agent in 2024
Julie Schnee
Illustrated Properties LLC (Co
(561) 626-7000
1 in this area
30 Total Sales
-
Alan Monica

Buyer's Agent in 2024
Alan Monica
RE/MAX
(561) 860-5778
1 in this area
92 Total Sales
-
Marilyn Sowers

Seller's Agent in 2018
Marilyn Sowers
RE/MAX
(561) 632-2667
3 in this area
177 Total Sales
-
Ken Sehres

Buyer's Agent in 2018
Ken Sehres
United Realty Group, Inc
(561) 248-1898
3 Total Sales
Map
Source: BeachesMLS
MLS Number: R10946877
APN: 00-42-44-03-00-000-1340
- 6353 Tenor Dr
- 439 Forest Estate Dr
- 411 Forest Estate Dr
- 6361 Trails of Foxford Ct
- 6427 Trails of Foxford Ct
- 6825 Pointe of Woods Dr
- 6819 Pointe of Woods Dr
- 6121 Rancho Ln
- 6591 Patricia Dr
- 5868 Dryden Rd
- 6716 Pointe of Woods Dr
- 550 Skylake Dr
- 6334 Wallis Rd
- 847 Belmont Dr
- 662 Dixie Ln
- 6015 Night Heron Ct
- 6739 Patricia Dr
- 0 Monmouth Rd
- 1080 Parkside Green Dr Unit A
- 6725 Katherine Rd

