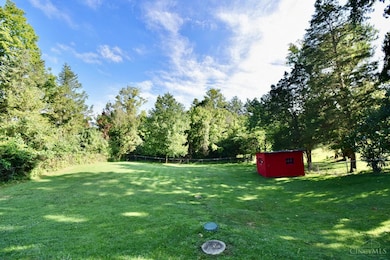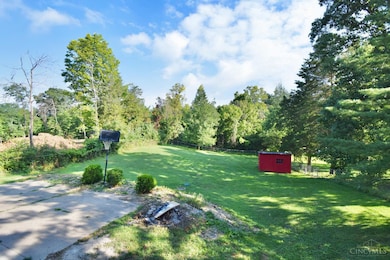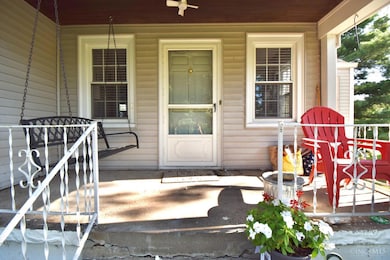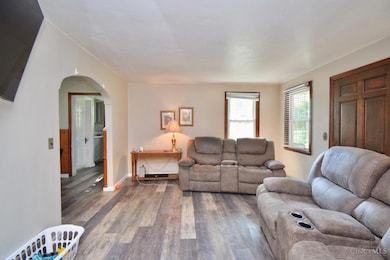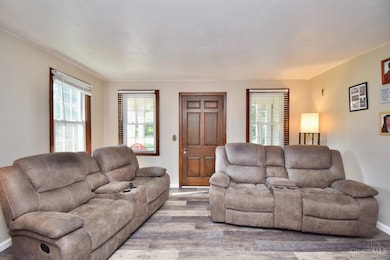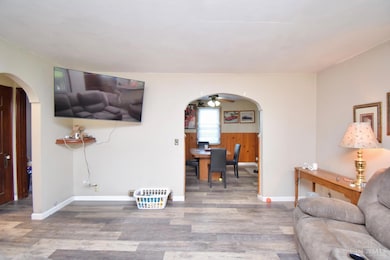PENDING
$25K PRICE DROP
6306 W Fork Rd Cincinnati, OH 45247
Estimated payment $1,205/month
Total Views
8,450
3
Beds
1
Bath
871
Sq Ft
$224
Price per Sq Ft
Highlights
- View of Trees or Woods
- Main Floor Bedroom
- Porch
- Cape Cod Architecture
- No HOA
- Bathtub
About This Home
Sharp cape cod home. Big lot for the price. Private setting, wooded view. Unfinished Attic space for storage or opportunity to add living space. Newer furnace & air. Newer flooring. Fenced half acre.
Home Details
Home Type
- Single Family
Est. Annual Taxes
- $2,128
Year Built
- Built in 1941
Lot Details
- 0.49 Acre Lot
- Lot Dimensions are 85x251
- Aluminum or Metal Fence
Parking
- 1 Car Garage
- Rear-Facing Garage
Home Design
- Cape Cod Architecture
- Block Foundation
- Shingle Roof
- Vinyl Siding
Interior Spaces
- 871 Sq Ft Home
- 1.5-Story Property
- Vinyl Clad Windows
- Laminate Flooring
- Views of Woods
- Unfinished Basement
- Partial Basement
Kitchen
- Oven or Range
- Dishwasher
- Solid Wood Cabinet
Bedrooms and Bathrooms
- 3 Bedrooms
- Main Floor Bedroom
- 1 Full Bathroom
- Bathtub
Outdoor Features
- Shed
- Porch
Utilities
- Forced Air Heating and Cooling System
- Heating System Uses Gas
- Gas Water Heater
- Septic Tank
Community Details
- No Home Owners Association
Map
Create a Home Valuation Report for This Property
The Home Valuation Report is an in-depth analysis detailing your home's value as well as a comparison with similar homes in the area
Home Values in the Area
Average Home Value in this Area
Tax History
| Year | Tax Paid | Tax Assessment Tax Assessment Total Assessment is a certain percentage of the fair market value that is determined by local assessors to be the total taxable value of land and additions on the property. | Land | Improvement |
|---|---|---|---|---|
| 2024 | $2,128 | $39,960 | $15,019 | $24,941 |
| 2023 | $2,287 | $39,960 | $15,019 | $24,941 |
| 2022 | $1,958 | $29,873 | $15,771 | $14,102 |
| 2021 | $1,796 | $29,873 | $15,771 | $14,102 |
| 2020 | $1,814 | $29,873 | $15,771 | $14,102 |
| 2019 | $1,906 | $28,449 | $15,019 | $13,430 |
| 2018 | $1,698 | $28,449 | $15,019 | $13,430 |
| 2017 | $1,605 | $28,449 | $15,019 | $13,430 |
| 2016 | $1,664 | $29,050 | $14,868 | $14,182 |
| 2015 | $1,679 | $29,050 | $14,868 | $14,182 |
| 2014 | $1,682 | $29,050 | $14,868 | $14,182 |
| 2013 | $1,581 | $27,812 | $15,019 | $12,793 |
Source: Public Records
Property History
| Date | Event | Price | List to Sale | Price per Sq Ft | Prior Sale |
|---|---|---|---|---|---|
| 11/12/2025 11/12/25 | Pending | -- | -- | -- | |
| 11/05/2025 11/05/25 | Price Changed | $195,000 | -2.5% | $224 / Sq Ft | |
| 10/24/2025 10/24/25 | For Sale | $200,000 | 0.0% | $230 / Sq Ft | |
| 10/11/2025 10/11/25 | Pending | -- | -- | -- | |
| 10/08/2025 10/08/25 | Price Changed | $200,000 | 0.0% | $230 / Sq Ft | |
| 10/08/2025 10/08/25 | For Sale | $200,000 | -2.4% | $230 / Sq Ft | |
| 09/29/2025 09/29/25 | Pending | -- | -- | -- | |
| 09/18/2025 09/18/25 | For Sale | $205,000 | 0.0% | $235 / Sq Ft | |
| 08/27/2025 08/27/25 | Pending | -- | -- | -- | |
| 08/12/2025 08/12/25 | Price Changed | $205,000 | -6.8% | $235 / Sq Ft | |
| 08/08/2025 08/08/25 | For Sale | $220,000 | +165.1% | $253 / Sq Ft | |
| 03/31/2013 03/31/13 | Off Market | $83,000 | -- | -- | |
| 12/28/2012 12/28/12 | Sold | $83,000 | -4.5% | $95 / Sq Ft | View Prior Sale |
| 08/31/2012 08/31/12 | Pending | -- | -- | -- | |
| 06/05/2012 06/05/12 | For Sale | $86,900 | -- | $100 / Sq Ft |
Source: MLS of Greater Cincinnati (CincyMLS)
Purchase History
| Date | Type | Sale Price | Title Company |
|---|---|---|---|
| Warranty Deed | -- | Attorney |
Source: Public Records
Mortgage History
| Date | Status | Loan Amount | Loan Type |
|---|---|---|---|
| Open | $80,095 | FHA |
Source: Public Records
Source: MLS of Greater Cincinnati (CincyMLS)
MLS Number: 1850987
APN: 550-0210-0061
Nearby Homes
- 6251 W Fork Rd
- 6130 W Fork Rd
- 6044 Eden Roc Place
- 5891 Snyder Rd
- 6169 Sheed Rd
- 5442 Bluesky Dr
- 6710 Verde Ridge Dr Unit 23C
- 6230 Castle Stone Ln
- 5998 Brierly Ridge Dr
- 5423 Bluesky Dr
- 5980 Brierly Creek Rd
- 6676 Daleview Rd
- 6662 Daleview Rd
- 5354 Belclare Rd
- 6761 Schweitzerhoff Rd
- 6051 Shelrich Ct
- 5340 Lakefront Dr Unit 5340
- 5991 Gaines Rd
- 5244 S Eaglesnest Dr
- 6704 Kelseys Oak Ct Unit 67042

