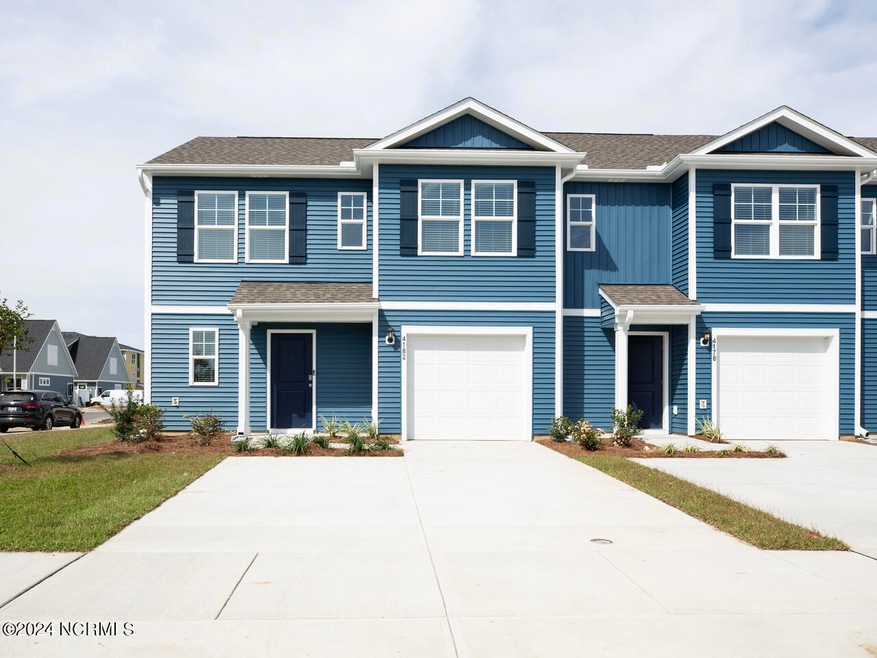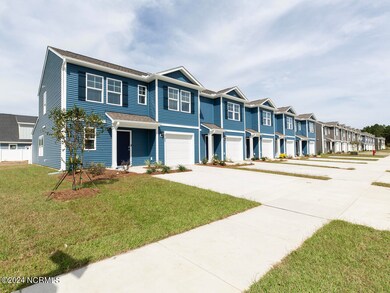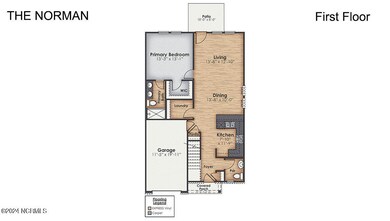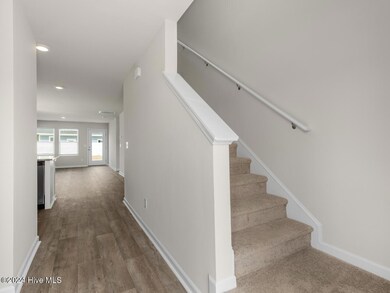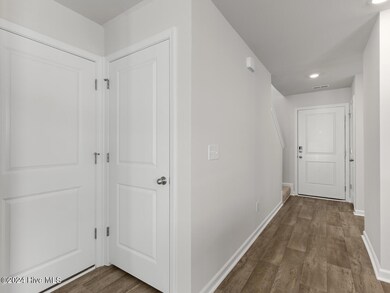
6307 Cowslip Way Unit Lot 193 Leland, NC 28451
Estimated payment $2,160/month
Highlights
- Clubhouse
- End Unit
- Patio
- Main Floor Primary Bedroom
- Community Pool
- Picnic Area
About This Home
Welcome to the Norman floor plan--a 4-bedroom, 2.5-bathroom end unit townhome that's not just a house, but your future happy place! On the main floor, you'll find the primary bedroom--a private retreat just steps from your gourmet kitchen with sparkling granite countertops, soft-closing cabinets, and smart home technology that's practically magic. Head upstairs for even more fun with three extra bedrooms, a cozy loft perfect for movie nights, and a full bathroom with a tub/shower combo. The best part? This low-maintenance beauty comes with HOA perks like lawn care, exterior maintenance, and access to awesome community amenities--pool, playground, volleyball court, and even a horseshoe pit (time to show off your aim!). All this is just minutes from Wilmington, shopping galore, and stunning beaches. It's not just a home--it's your ticket to the good life!
Townhouse Details
Home Type
- Townhome
Year Built
- Built in 2024
Lot Details
- 2,178 Sq Ft Lot
- End Unit
HOA Fees
- $228 Monthly HOA Fees
Home Design
- Slab Foundation
- Wood Frame Construction
- Architectural Shingle Roof
- Vinyl Siding
- Stick Built Home
Interior Spaces
- 1,763 Sq Ft Home
- 2-Story Property
- Combination Dining and Living Room
- Partial Basement
- Pull Down Stairs to Attic
- Disposal
- Washer and Dryer Hookup
Flooring
- Carpet
- Vinyl Plank
Bedrooms and Bathrooms
- 4 Bedrooms
- Primary Bedroom on Main
Parking
- 1 Car Attached Garage
- Off-Street Parking
Outdoor Features
- Patio
Schools
- Town Creek Elementary And Middle School
- North Brunswick High School
Utilities
- Heat Pump System
- Electric Water Heater
- Municipal Trash
Listing and Financial Details
- Tax Lot 193
- Assessor Parcel Number 046le101
Community Details
Overview
- Seabrooke Townhomes Assoc. & Seabrooke Master HOA, Phone Number (910) 679-3012
- Seabrooke Subdivision
- Maintained Community
Amenities
- Picnic Area
- Clubhouse
Recreation
- Community Pool
Map
Home Values in the Area
Average Home Value in this Area
Property History
| Date | Event | Price | Change | Sq Ft Price |
|---|---|---|---|---|
| 05/10/2025 05/10/25 | Pending | -- | -- | -- |
| 05/02/2025 05/02/25 | For Sale | $293,990 | -- | $167 / Sq Ft |
Similar Homes in the area
Source: Hive MLS
MLS Number: 100504965
- 6342 Cowslip Way Unit Lot 185
- 6319 Cowslip Way Unit Lot 196
- 6307 Cowslip Way Unit Lot 193
- 4158 High Glen Dr Unit Lot 7
- 4162 High Glen Rd Unit 8
- 4174 High Glen Rd Unit Lot 10
- 5731 Harebell Rd Unit Lot 157
- 5727 Harebell Rd Unit Lot 158
- 4178 High Glen Rd Unit Lot 11
- 5723 Harebell Rd Unit Lot 159
- 5739 Harebell Rd Unit Lot 156
- 5743 Harebell Rd Unit Lot 155
- 5763 Harebell Rd Unit Lot 151
- 4210 High Glen Rd Unit Lot 17
- 1848 Fox Trace Cir
- 815 Avington Ln NE
- 816 Avington Ln NE
- 745 Avington Ln NE
- 3578 Roseblossom Dr
- 1220 Springvale Terrace Ct
