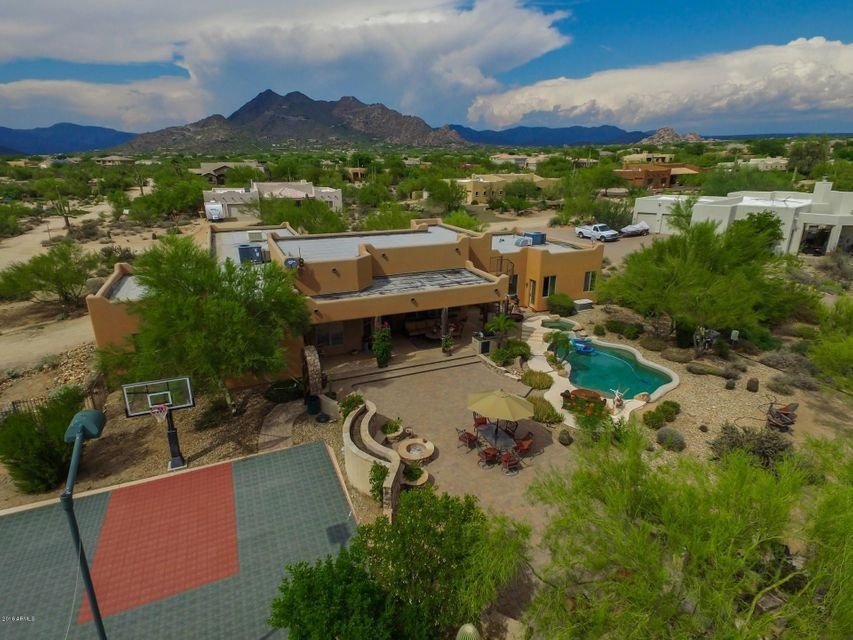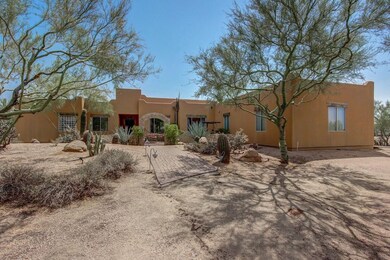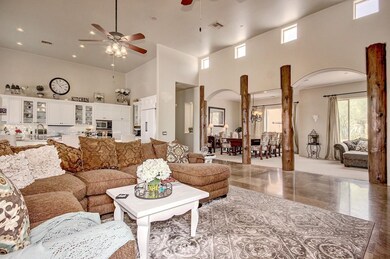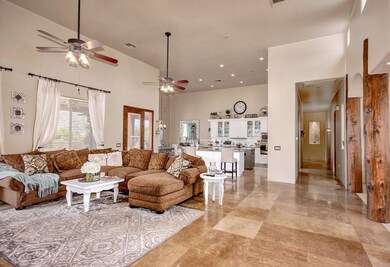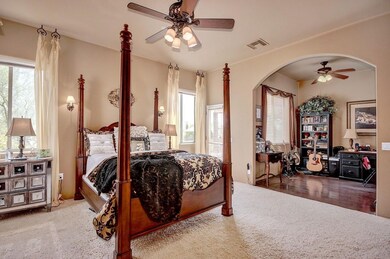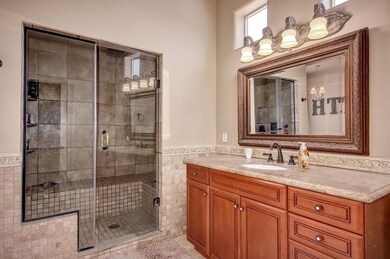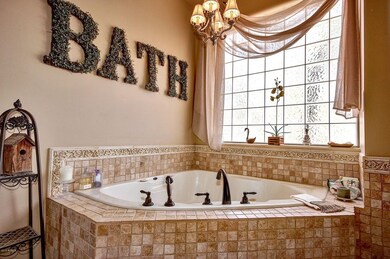
6307 E Old West Way Cave Creek, AZ 85331
Boulders NeighborhoodEstimated Value: $1,311,000 - $1,462,130
Highlights
- Horses Allowed On Property
- Heated Spa
- Vaulted Ceiling
- Black Mountain Elementary School Rated A-
- Mountain View
- Santa Barbara Architecture
About This Home
As of June 2017Spectacular Custom Home- (Reduced $40,000 Motivated Seller) with a Resort Oasis backyard situated on over 1 acre. Homeowner is a builder who built this home for his family to live in the past 17 years. Strong Steel framing (not wood) construction with beautiful custom niches and upgrades on the interior. Owners have become empty nesters. This home has been remodeled with numerous upgrades over the past five years such as new high end 2'X 2' travertine flooring, slab granite countertops, built-in refrigerator, convection microwave, Custom cabinetry; Custom walk-in Steam shower with stone wainscot; New Dual sinks, 3 AC Units replaced (3 AC Zones). Other features include 8' Solid Alder Doors throughout; 15ft ceilings; interior walls with acoustic insulation, expansive pavers on patio and cour
Last Buyer's Agent
Jane Grimm
DeLex Realty License #SA632111000

Home Details
Home Type
- Single Family
Est. Annual Taxes
- $2,557
Year Built
- Built in 1999
Lot Details
- 1.32 Acre Lot
- Desert faces the front and back of the property
- Wrought Iron Fence
- Corner Lot
- Front and Back Yard Sprinklers
- Sprinklers on Timer
- Private Yard
Parking
- 4 Car Direct Access Garage
- Heated Garage
- Garage Door Opener
Home Design
- Santa Barbara Architecture
- Built-Up Roof
- Metal Construction or Metal Frame
- Synthetic Stucco Exterior
Interior Spaces
- 3,553 Sq Ft Home
- 1-Story Property
- Vaulted Ceiling
- Ceiling Fan
- Double Pane Windows
- Mountain Views
- Fire Sprinkler System
Kitchen
- Eat-In Kitchen
- Built-In Microwave
- Kitchen Island
- Granite Countertops
Flooring
- Carpet
- Stone
Bedrooms and Bathrooms
- 4 Bedrooms
- Remodeled Bathroom
- Primary Bathroom is a Full Bathroom
- 3.5 Bathrooms
- Dual Vanity Sinks in Primary Bathroom
- Hydromassage or Jetted Bathtub
- Bathtub With Separate Shower Stall
Pool
- Heated Spa
- Heated Pool
Outdoor Features
- Covered patio or porch
- Fire Pit
- Gazebo
- Built-In Barbecue
Schools
- Black Mountain Elementary School
- Sonoran Trails Middle School
- Cactus Shadows High School
Utilities
- Refrigerated Cooling System
- Zoned Heating
- Septic Tank
- High Speed Internet
Additional Features
- No Interior Steps
- Horses Allowed On Property
Listing and Financial Details
- Assessor Parcel Number 211-61-479-A
Community Details
Overview
- No Home Owners Association
- Association fees include no fees
- Built by Custom
- 1+ Acre, No Subdivision
Recreation
- Sport Court
Ownership History
Purchase Details
Home Financials for this Owner
Home Financials are based on the most recent Mortgage that was taken out on this home.Purchase Details
Home Financials for this Owner
Home Financials are based on the most recent Mortgage that was taken out on this home.Purchase Details
Home Financials for this Owner
Home Financials are based on the most recent Mortgage that was taken out on this home.Purchase Details
Home Financials for this Owner
Home Financials are based on the most recent Mortgage that was taken out on this home.Similar Homes in Cave Creek, AZ
Home Values in the Area
Average Home Value in this Area
Purchase History
| Date | Buyer | Sale Price | Title Company |
|---|---|---|---|
| Ray Glenn | -- | Solidifi | |
| Ray Glenn | $687,500 | Security Title Agency Inc | |
| Ray Glenn W | -- | Security Title Agency Inc | |
| Sutcliffe Keith A | $72,500 | North American Title Agency |
Mortgage History
| Date | Status | Borrower | Loan Amount |
|---|---|---|---|
| Open | Ray Glenn | $510,400 | |
| Closed | Ray Glenn W | $550,000 | |
| Previous Owner | Sutcliffe Keith A | $300,000 | |
| Previous Owner | Sutcliffe Keith A | $218,000 | |
| Previous Owner | Sutcliffe Keith A | $58,000 |
Property History
| Date | Event | Price | Change | Sq Ft Price |
|---|---|---|---|---|
| 06/26/2017 06/26/17 | Sold | $687,500 | -1.5% | $193 / Sq Ft |
| 05/17/2017 05/17/17 | For Sale | $698,000 | +1.5% | $196 / Sq Ft |
| 05/16/2017 05/16/17 | Pending | -- | -- | -- |
| 05/14/2017 05/14/17 | Off Market | $687,500 | -- | -- |
| 05/11/2017 05/11/17 | Price Changed | $698,000 | -0.1% | $196 / Sq Ft |
| 05/09/2017 05/09/17 | Price Changed | $699,000 | +0.1% | $197 / Sq Ft |
| 04/26/2017 04/26/17 | Price Changed | $698,000 | -0.1% | $196 / Sq Ft |
| 04/04/2017 04/04/17 | Price Changed | $699,000 | -0.1% | $197 / Sq Ft |
| 03/29/2017 03/29/17 | For Sale | $699,900 | -- | $197 / Sq Ft |
Tax History Compared to Growth
Tax History
| Year | Tax Paid | Tax Assessment Tax Assessment Total Assessment is a certain percentage of the fair market value that is determined by local assessors to be the total taxable value of land and additions on the property. | Land | Improvement |
|---|---|---|---|---|
| 2025 | $2,755 | $72,860 | -- | -- |
| 2024 | $2,637 | $69,391 | -- | -- |
| 2023 | $2,637 | $86,360 | $17,270 | $69,090 |
| 2022 | $2,583 | $68,160 | $13,630 | $54,530 |
| 2021 | $2,899 | $65,580 | $13,110 | $52,470 |
| 2020 | $2,858 | $60,320 | $12,060 | $48,260 |
| 2019 | $2,771 | $59,170 | $11,830 | $47,340 |
| 2018 | $2,668 | $57,250 | $11,450 | $45,800 |
| 2017 | $2,571 | $55,600 | $11,120 | $44,480 |
| 2016 | $2,557 | $53,710 | $10,740 | $42,970 |
| 2015 | $2,420 | $49,720 | $9,940 | $39,780 |
Agents Affiliated with this Home
-
Mark Kister
M
Seller's Agent in 2017
Mark Kister
eXp Realty
(602) 625-6441
14 Total Sales
-
J
Buyer's Agent in 2017
Jane Grimm
DeLex Realty
(602) 549-7346
Map
Source: Arizona Regional Multiple Listing Service (ARMLS)
MLS Number: 5582068
APN: 211-61-479A
- 6216 E Dove Valley Rd
- 33601 N 64th St
- 33519 N 62nd St
- 6102 E Sonoran Trail
- 6025 E Palomino Ln
- 6209 E Bramble Berry Ln
- 6026 E Sonoran Trail
- 6130 E Bramble Berry Ln
- 6039 E Sienna Bouquet Place
- 6208 E Lonesome Trail
- 6579 E Shooting Star Way
- 6456 E Night Glow Cir
- 6094 E Evening Glow Dr
- 6522 E Night Glow Cir
- 6184 E Dusty Coyote Cir
- 6032 E Thunder Hawk Rd
- 33242 N 68th Place
- 6112 E Calle de Pompas
- 6827 E Eagle Feather Rd
- 5921 E Ocupado Dr
- 6307 E Old West Way
- 6307 E Old West Way
- 6315 E Old West Way
- 33030 N 63rd St
- 6306 E Old West Way
- 6330 E Old Way W
- 6330 E Old West Way
- 0 N 63rd St Unit 6437542
- 0 N 63rd St Unit 2173496
- 0 N 63rd St Unit 6358446
- 6335 E Old West Way
- 6335 E Old Way W
- 33120 N 63rd St
- 616 E Old Way W
- 33009 N 63rd St
- 6338 E Old Way W
- 6338 E Old West Way
- 6338 E Old West Way Unit *View*
- 6318 E Dove Valley Rd
- 6250 E Dove Valley Rd
