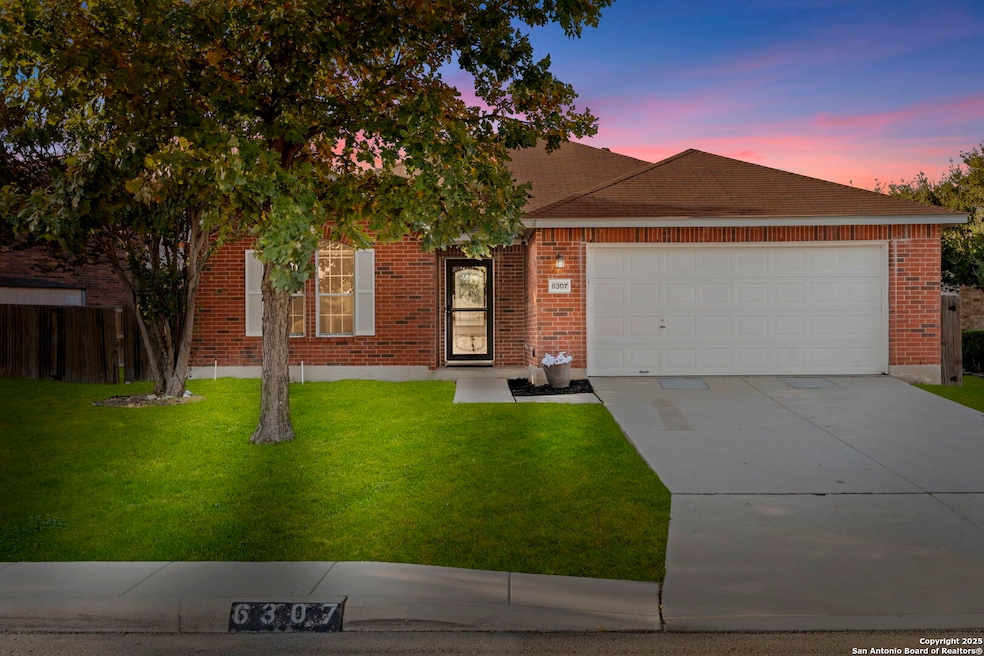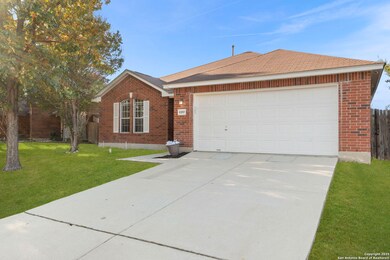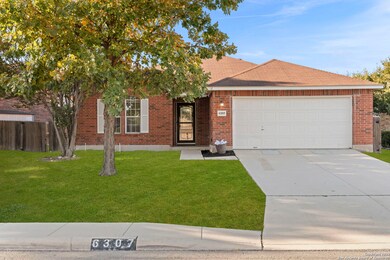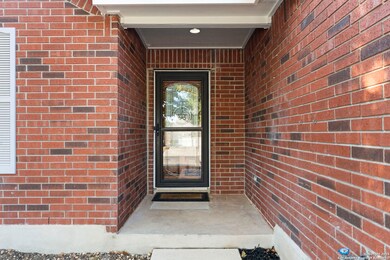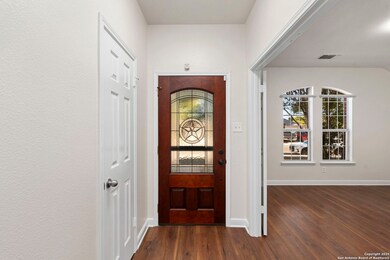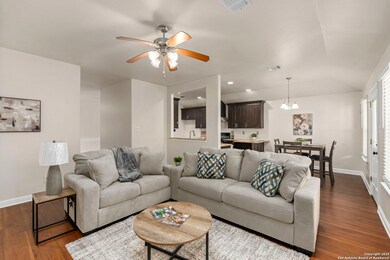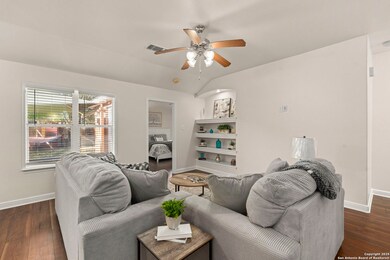6307 Parkland Oaks Dr San Antonio, TX 78240
Estimated payment $2,382/month
Highlights
- Custom Closet System
- Clubhouse
- Community Pool
- Mature Trees
- Solid Surface Countertops
- Covered Patio or Porch
About This Home
Open House on Sunday, November 16th from 1:00-4:00 pm. Discover comfort, convenience, and thoughtful design in this beautifully updated 3 bedroom, 2 bath home offering easy access to the Medical Center, major highways, shopping, and dining. Freshly painted inside and out, this move-in ready property features no carpet throughout, creating a clean, modern feel from the moment you walk in. The spacious kitchen is the heart of the home, showcasing 42" cabinets, granite countertops, 6 burner gas range and a seamless layout that opens to the breakfast area and family room?perfect for everyday living and entertaining. Both bathrooms also feature elegant granite finishes, adding a touch of luxury and durability. The split primary suite provides extra privacy and includes direct access to the back porch, making it easy to enjoy quiet mornings or relaxing evenings outdoors.With its fresh updates, open living spaces, and desirable location, this home.
Listing Agent
Dina Murphy
Coldwell Banker D'Ann Harper Listed on: 10/07/2025
Open House Schedule
-
Sunday, November 16, 20251:00 to 4:00 pm11/16/2025 1:00:00 PM +00:0011/16/2025 4:00:00 PM +00:00Add to Calendar
Home Details
Home Type
- Single Family
Est. Annual Taxes
- $7,826
Year Built
- Built in 1997
Lot Details
- 8,581 Sq Ft Lot
- Fenced
- Mature Trees
HOA Fees
- $17 Monthly HOA Fees
Home Design
- Slab Foundation
- Composition Roof
- Roof Vent Fans
- Masonry
Interior Spaces
- 1,943 Sq Ft Home
- Property has 1 Level
- Ceiling Fan
- Double Pane Windows
- Window Treatments
- Ceramic Tile Flooring
- Permanent Attic Stairs
Kitchen
- Breakfast Area or Nook
- Eat-In Kitchen
- Self-Cleaning Oven
- Gas Cooktop
- Stove
- Ice Maker
- Dishwasher
- Solid Surface Countertops
- Disposal
Bedrooms and Bathrooms
- 3 Bedrooms
- Custom Closet System
- Walk-In Closet
- 2 Full Bathrooms
Laundry
- Laundry Room
- Laundry on main level
- Washer Hookup
Home Security
- Prewired Security
- Storm Doors
- Carbon Monoxide Detectors
- Fire and Smoke Detector
Parking
- 2 Car Garage
- Garage Door Opener
Schools
- Rhodes Elementary School
- Neff Pat Middle School
- Marshall High School
Utilities
- Central Heating and Cooling System
- Window Unit Heating System
- Heating System Uses Natural Gas
- Gas Water Heater
- Cable TV Available
Additional Features
- ENERGY STAR Qualified Equipment
- Covered Patio or Porch
Listing and Financial Details
- Legal Lot and Block 14 / 10
- Assessor Parcel Number 173500100140
- Seller Concessions Not Offered
Community Details
Overview
- $200 HOA Transfer Fee
- Pheasant Creek Poa
- Built by Medallion
- Pheasant Creek Subdivision
- Mandatory home owners association
Amenities
- Clubhouse
Recreation
- Community Pool
- Park
Map
Home Values in the Area
Average Home Value in this Area
Tax History
| Year | Tax Paid | Tax Assessment Tax Assessment Total Assessment is a certain percentage of the fair market value that is determined by local assessors to be the total taxable value of land and additions on the property. | Land | Improvement |
|---|---|---|---|---|
| 2025 | $7,826 | $355,770 | $77,220 | $278,550 |
| 2024 | $7,826 | $341,770 | $61,520 | $280,250 |
| 2023 | $7,826 | $341,770 | $61,520 | $280,250 |
| 2022 | $6,912 | $279,240 | $50,280 | $228,960 |
| 2021 | $6,248 | $243,730 | $47,360 | $196,370 |
| 2020 | $6,028 | $231,080 | $39,840 | $191,240 |
| 2019 | $6,190 | $231,080 | $39,840 | $191,240 |
| 2018 | $5,983 | $223,220 | $39,840 | $183,380 |
| 2017 | $5,781 | $215,270 | $39,840 | $175,430 |
| 2016 | $5,585 | $208,000 | $39,840 | $168,160 |
| 2015 | $4,745 | $182,210 | $33,140 | $149,070 |
| 2014 | $4,745 | $175,850 | $0 | $0 |
Property History
| Date | Event | Price | List to Sale | Price per Sq Ft | Prior Sale |
|---|---|---|---|---|---|
| 10/07/2025 10/07/25 | For Sale | $325,000 | +30.0% | $167 / Sq Ft | |
| 12/24/2020 12/24/20 | Off Market | -- | -- | -- | |
| 09/23/2020 09/23/20 | Sold | -- | -- | -- | View Prior Sale |
| 08/24/2020 08/24/20 | Pending | -- | -- | -- | |
| 08/21/2020 08/21/20 | For Sale | $250,000 | -- | $129 / Sq Ft |
Purchase History
| Date | Type | Sale Price | Title Company |
|---|---|---|---|
| Vendors Lien | -- | Chicago Title | |
| Vendors Lien | -- | Lalt | |
| Vendors Lien | -- | Lalt | |
| Vendors Lien | -- | -- | |
| Warranty Deed | -- | Marathon Title Company |
Mortgage History
| Date | Status | Loan Amount | Loan Type |
|---|---|---|---|
| Open | $225,000 | New Conventional | |
| Previous Owner | $132,000 | Purchase Money Mortgage | |
| Previous Owner | $120,000 | Fannie Mae Freddie Mac | |
| Previous Owner | $100,800 | Purchase Money Mortgage | |
| Previous Owner | $115,350 | FHA |
Source: San Antonio Board of REALTORS®
MLS Number: 1913377
APN: 17350-010-0140
- 6419 Balky St
- 6227 Lantern Creek
- 8103 Heritage Park Dr
- 10036 Forelock St
- 10040 Forelock St
- 10030 Forelock St
- 10020 Forelock St
- 6410 Stable Dr
- 7914 Pine Manor Dr
- 6211 John Chapman
- 7507 Forelock St
- 6127 Walking Gait Dr
- 6323 Broadmeadow
- 6326 Maverick Trail Dr
- 6523 Pecan Acres Dr
- 6050 Broadmeadow
- 6330 Crab Orchard
- 7107 Stirrup Cir
- 7715 Nimrod
- 6107 John Chapman
- 7838 Huebner Rd
- 6206 Cypress Cir
- 6246 Cypress Cir
- 7227 Trace Buckle Dr
- 7918 Cypress Crown
- 8100 Huebner Rd
- 6430 Maverick Trail Dr
- 229 Short Cake Alley
- 6359 Mustang Point Dr
- 6114 Forest Wood St
- 7015 Forest Pine St
- 6160 Eckhert Rd Unit 101
- 6160 Eckhert Rd Unit 1005
- 6160 Eckhert Rd Unit 103
- 6160 Eckhert Rd Unit 1402
- 6160 Eckhert Rd Unit 1726
- 6160 Eckhert Rd Unit 107
- 6160 Eckhert Rd Unit 1734
- 6160 Eckhert Rd Unit 1202
- 6160 Eckhert Rd Unit 1406
