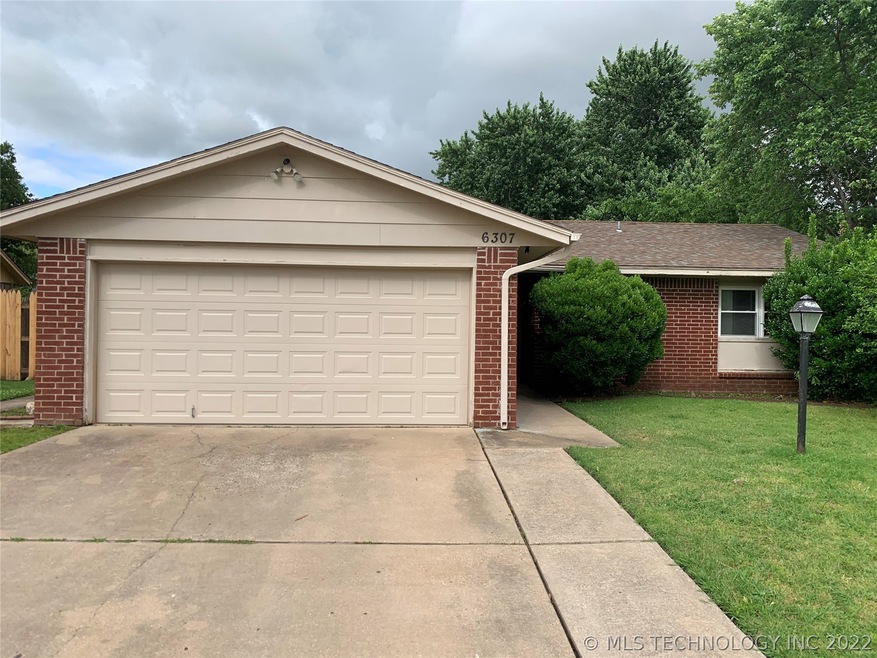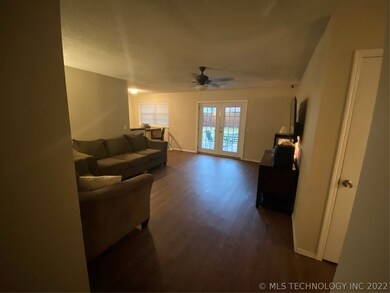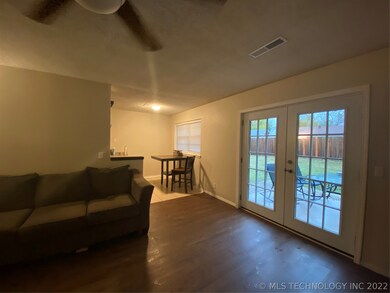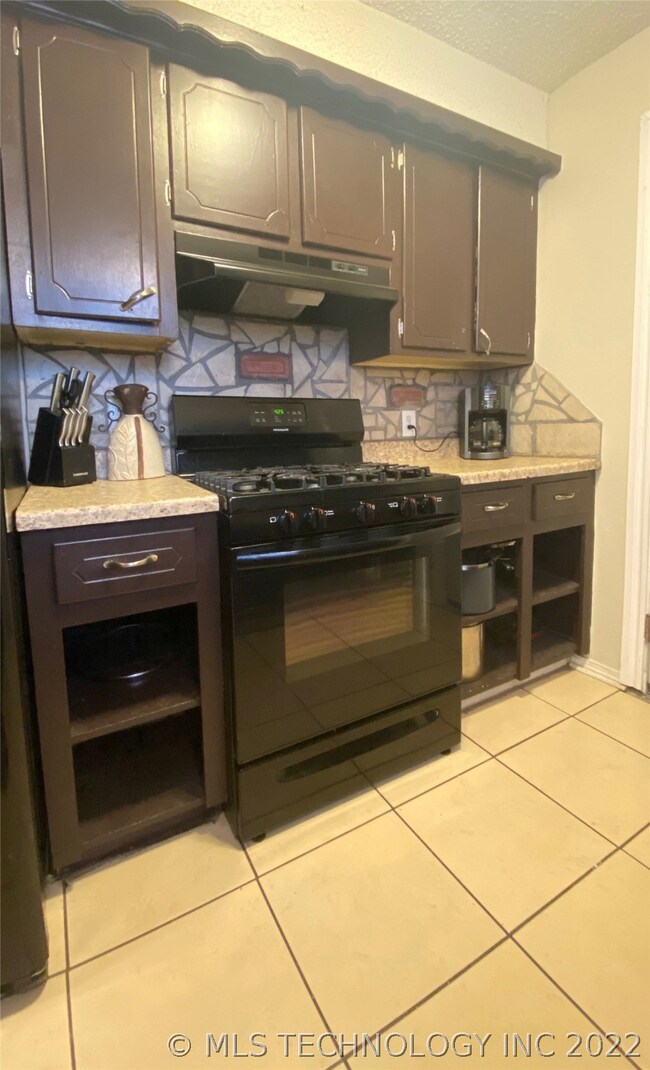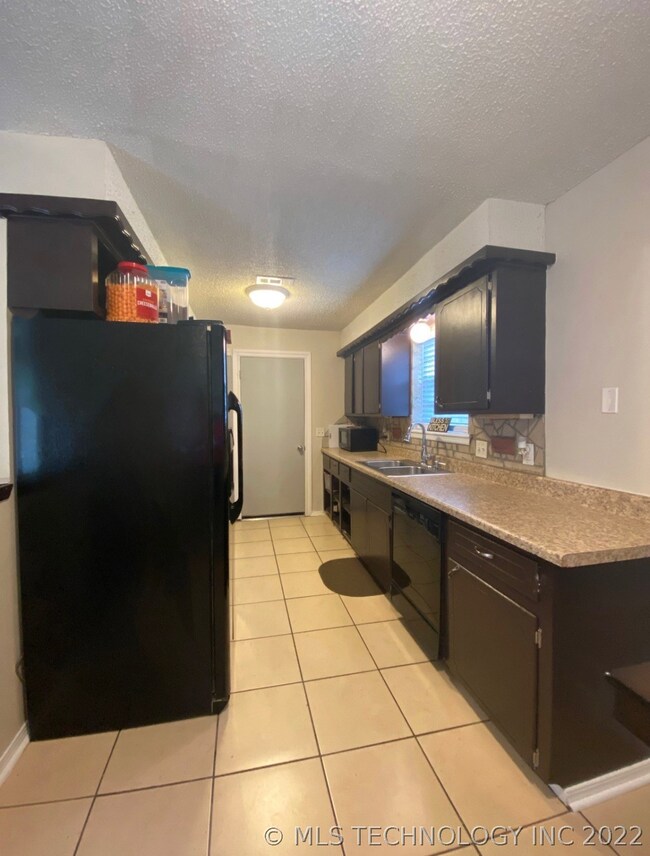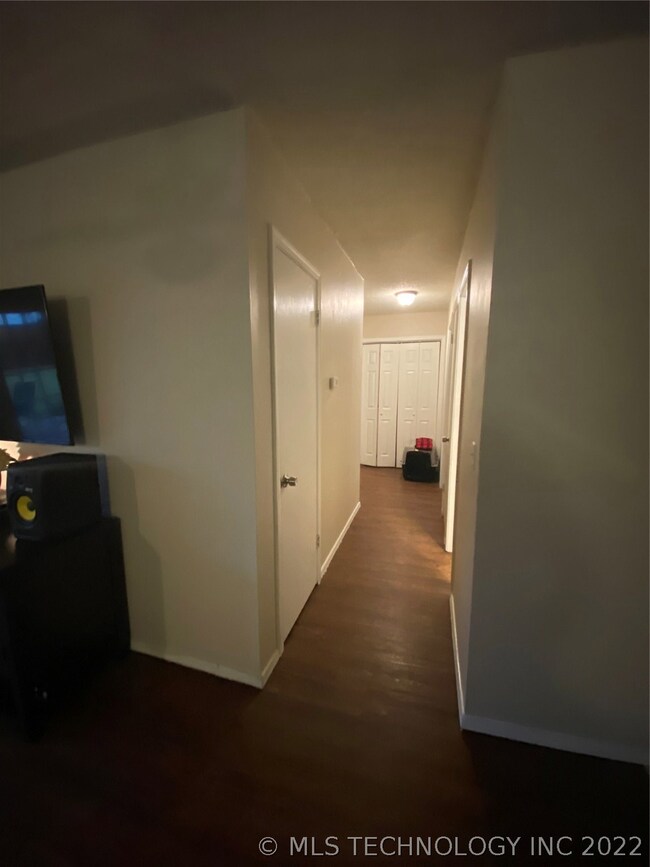
6307 S 115th East Place Broken Arrow, OK 74012
Southbrook NeighborhoodHighlights
- No HOA
- 2 Car Attached Garage
- Security System Owned
- Union High School Freshman Academy Rated A
- Patio
- Tile Flooring
About This Home
As of January 2021Very nice, move-in ready home located in Union school district. Charming 3 bed, 2 full bath. New carpet in each room. Fresh paint, insulated windows, beautiful French doors for dual entertainment. Plenty of storage space. Comes updated w/all appliances necessary, including ext/int home monitoring system. Cabinets doors can be put back on in kitchen & ext repairs will be painted when rain stops. Conveniently located seconds from Target, several restaurants & 169/BA expressway. Make an appointment quickly!
Last Agent to Sell the Property
Brandon Price
Inactive Office License #184559 Listed on: 10/22/2020

Home Details
Home Type
- Single Family
Est. Annual Taxes
- $1,436
Year Built
- Built in 1972
Lot Details
- 6,848 Sq Ft Lot
- West Facing Home
- Privacy Fence
Parking
- 2 Car Attached Garage
Home Design
- Brick Exterior Construction
- Slab Foundation
- Wood Frame Construction
- Fiberglass Roof
- Asphalt
Interior Spaces
- 1,066 Sq Ft Home
- 1-Story Property
- Ceiling Fan
- Insulated Windows
- Aluminum Window Frames
- Electric Dryer Hookup
Kitchen
- <<convectionOvenToken>>
- Gas Oven
- Stove
- Gas Range
- Dishwasher
- Laminate Countertops
- Disposal
Flooring
- Carpet
- Laminate
- Tile
Bedrooms and Bathrooms
- 3 Bedrooms
- 2 Full Bathrooms
Home Security
- Security System Owned
- Fire and Smoke Detector
Eco-Friendly Details
- Energy-Efficient Windows
Outdoor Features
- Patio
- Rain Gutters
Schools
- Grove Elementary School
- Union Middle School
- Union High School
Utilities
- Zoned Heating and Cooling
- Heating System Uses Gas
- Gas Water Heater
- Phone Available
- Cable TV Available
Community Details
- No Home Owners Association
- Melinda Park Resub Grand Union Subdivision
Listing and Financial Details
- Home warranty included in the sale of the property
Ownership History
Purchase Details
Purchase Details
Home Financials for this Owner
Home Financials are based on the most recent Mortgage that was taken out on this home.Purchase Details
Home Financials for this Owner
Home Financials are based on the most recent Mortgage that was taken out on this home.Purchase Details
Home Financials for this Owner
Home Financials are based on the most recent Mortgage that was taken out on this home.Purchase Details
Purchase Details
Home Financials for this Owner
Home Financials are based on the most recent Mortgage that was taken out on this home.Purchase Details
Purchase Details
Purchase Details
Home Financials for this Owner
Home Financials are based on the most recent Mortgage that was taken out on this home.Purchase Details
Similar Homes in Broken Arrow, OK
Home Values in the Area
Average Home Value in this Area
Purchase History
| Date | Type | Sale Price | Title Company |
|---|---|---|---|
| Warranty Deed | $153,000 | Firstitle & Abstract Services | |
| Warranty Deed | $135,000 | Multiple | |
| Warranty Deed | $99,500 | Firstitle & Abstract Service | |
| Special Warranty Deed | -- | Heartland Title & Closing Ll | |
| Sheriffs Deed | -- | None Available | |
| Warranty Deed | $79,000 | Credit Union Title & Escrow | |
| Special Warranty Deed | $61,500 | Frisco Title Corp | |
| Quit Claim Deed | -- | -- | |
| Interfamily Deed Transfer | -- | True Title & Escrow | |
| Deed | $51,500 | -- |
Mortgage History
| Date | Status | Loan Amount | Loan Type |
|---|---|---|---|
| Previous Owner | $8,336 | New Conventional | |
| Previous Owner | $8,336 | Stand Alone Second | |
| Previous Owner | $128,250 | New Conventional | |
| Previous Owner | $97,680 | FHA | |
| Previous Owner | $58,335 | Future Advance Clause Open End Mortgage | |
| Previous Owner | $94,487 | FHA | |
| Previous Owner | $79,000 | Purchase Money Mortgage | |
| Previous Owner | $72,000 | Purchase Money Mortgage |
Property History
| Date | Event | Price | Change | Sq Ft Price |
|---|---|---|---|---|
| 01/07/2021 01/07/21 | Sold | $135,000 | +3.9% | $127 / Sq Ft |
| 10/22/2020 10/22/20 | Pending | -- | -- | -- |
| 10/22/2020 10/22/20 | For Sale | $129,900 | +30.6% | $122 / Sq Ft |
| 07/01/2013 07/01/13 | Sold | $99,500 | 0.0% | $93 / Sq Ft |
| 05/29/2013 05/29/13 | Pending | -- | -- | -- |
| 05/29/2013 05/29/13 | For Sale | $99,500 | -- | $93 / Sq Ft |
Tax History Compared to Growth
Tax History
| Year | Tax Paid | Tax Assessment Tax Assessment Total Assessment is a certain percentage of the fair market value that is determined by local assessors to be the total taxable value of land and additions on the property. | Land | Improvement |
|---|---|---|---|---|
| 2024 | $1,845 | $16,978 | $2,475 | $14,503 |
| 2023 | $1,845 | $15,296 | $2,342 | $12,954 |
| 2022 | $1,802 | $13,850 | $2,308 | $11,542 |
| 2021 | $1,429 | $10,945 | $2,475 | $8,470 |
| 2020 | $1,438 | $10,945 | $2,475 | $8,470 |
| 2019 | $1,436 | $10,945 | $2,475 | $8,470 |
| 2018 | $1,432 | $10,945 | $2,475 | $8,470 |
| 2017 | $1,451 | $10,945 | $2,475 | $8,470 |
| 2016 | $1,432 | $10,945 | $2,475 | $8,470 |
| 2015 | $1,432 | $10,945 | $2,475 | $8,470 |
| 2014 | $1,424 | $10,945 | $2,475 | $8,470 |
Agents Affiliated with this Home
-
B
Seller's Agent in 2021
Brandon Price
Inactive Office
-
Brittany Lowry

Buyer's Agent in 2021
Brittany Lowry
C21/First Choice Realty
(918) 259-0000
1 in this area
81 Total Sales
-
Ann Pickering
A
Seller's Agent in 2013
Ann Pickering
Chinowth & Cohen
(918) 260-6180
3 Total Sales
Map
Source: MLS Technology
MLS Number: 2038477
APN: 83675-84-05-06690
- 11515 E 64th St
- 6209 S 116th Ave E
- 11522 E 64th St
- 6316 S 112th Ave E
- 6329 S 110th Ave E
- 6407 S 110th Ave E
- 11033 E 66th St
- 11029 E 66th St
- 6603 S 107th Ave E
- 6707 S 109th Ave E
- 1508 N Umbrella Ave
- 1312 N Willow Ave
- 1309 N Willow Ave
- 1323 N Umbrella Ave
- 1112 N Yellowood Ave
- 0000 E 62nd St S
- 812 N Butternut Ave
- 4516 W Hartford St
- 703 N Butternut Ct
- 708 N Aster Ave
