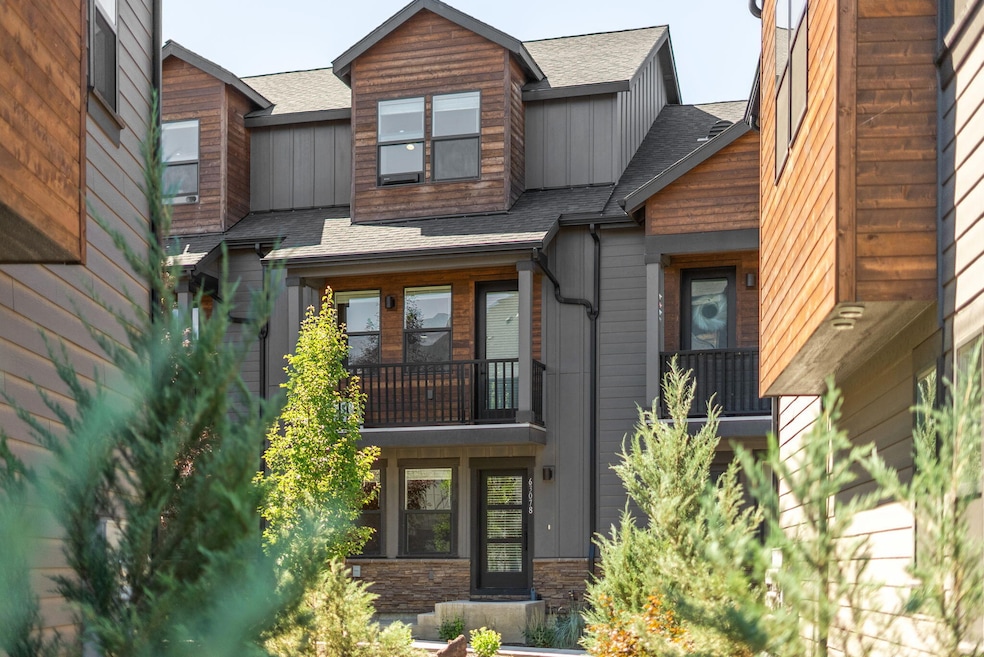
63078 NE Sophwith Ln Bend, OR 97701
Boyd Acres NeighborhoodEstimated payment $3,105/month
Highlights
- Two Primary Bedrooms
- Contemporary Architecture
- Stone Countertops
- Open Floorplan
- Wood Flooring
- 2-minute walk to Empire Crossing Park
About This Home
Experience elevated living in the heart of Bend with this beautifully designed mountain modern luxury townhome. Featuring an award-winning blend of architecture & craftsmanship, this is the largest layout available—offering spacious, flexible living across 3 thoughtfully designed levels. Enjoy the convenience of a main-level primary suite complete with an en suite bath & walk-in closet. The second floor showcases a stunning great room concept—perfect for entertaining—alongside a guest bedroom and full bath. The third level offers a second luxurious master suite with its own en suite & generous walk-in closet, providing ideal separation of space.
Enjoy high-end finishes including warm wood floors, granite countertops, wood accent walls, and well-appointed master suites. A fully finished two-car garage adds functionality & storage. Situated in a prime location close to Bend's best recreation, dining, and shopping, this home is designed to enjoy the Central Oregon lifestyle!
Open House Schedule
-
Saturday, September 06, 202512:00 to 2:00 pm9/6/2025 12:00:00 PM +00:009/6/2025 2:00:00 PM +00:00Add to Calendar
Townhouse Details
Home Type
- Townhome
Est. Annual Taxes
- $2,881
Year Built
- Built in 2020
Lot Details
- 871 Sq Ft Lot
- 1 Common Wall
- Two or More Common Walls
- Landscaped
HOA Fees
- $167 Monthly HOA Fees
Parking
- 2 Car Attached Garage
- Garage Door Opener
Home Design
- Contemporary Architecture
- Stem Wall Foundation
- Frame Construction
- Composition Roof
Interior Spaces
- 1,692 Sq Ft Home
- 3-Story Property
- Open Floorplan
- Ceiling Fan
- Vinyl Clad Windows
- Living Room
- Neighborhood Views
Kitchen
- Range with Range Hood
- Microwave
- Dishwasher
- Kitchen Island
- Stone Countertops
- Disposal
Flooring
- Wood
- Carpet
- Tile
Bedrooms and Bathrooms
- 3 Bedrooms
- Double Master Bedroom
- Walk-In Closet
- 3 Full Bathrooms
- Bathtub Includes Tile Surround
Laundry
- Dryer
- Washer
Home Security
Schools
- Lava Ridge Elementary School
- Sky View Middle School
- Mountain View Sr High School
Utilities
- Forced Air Heating and Cooling System
- Heating System Uses Natural Gas
- Natural Gas Connected
- Water Heater
- Cable TV Available
Listing and Financial Details
- Assessor Parcel Number 262054
Community Details
Overview
- Calaveras Subdivision
Recreation
- Snow Removal
Security
- Carbon Monoxide Detectors
- Fire and Smoke Detector
Map
Home Values in the Area
Average Home Value in this Area
Tax History
| Year | Tax Paid | Tax Assessment Tax Assessment Total Assessment is a certain percentage of the fair market value that is determined by local assessors to be the total taxable value of land and additions on the property. | Land | Improvement |
|---|---|---|---|---|
| 2024 | $2,881 | $172,080 | -- | -- |
| 2023 | $2,671 | $167,070 | $0 | $0 |
| 2022 | $2,492 | $114,060 | $0 | $0 |
| 2021 | $1,808 | $20,290 | $0 | $0 |
| 2020 | $314 | $20,290 | $0 | $0 |
| 2019 | $305 | $19,700 | $0 | $0 |
| 2018 | $297 | $19,130 | $0 | $0 |
| 2017 | $288 | $18,580 | $0 | $0 |
| 2016 | $275 | $18,040 | $0 | $0 |
| 2015 | $267 | $17,520 | $0 | $0 |
| 2014 | $260 | $17,010 | $0 | $0 |
Property History
| Date | Event | Price | Change | Sq Ft Price |
|---|---|---|---|---|
| 07/16/2025 07/16/25 | For Sale | $499,000 | +1.0% | $295 / Sq Ft |
| 09/10/2021 09/10/21 | Sold | $494,100 | +0.8% | $292 / Sq Ft |
| 06/18/2021 06/18/21 | Pending | -- | -- | -- |
| 11/20/2020 11/20/20 | For Sale | $490,000 | -- | $290 / Sq Ft |
Purchase History
| Date | Type | Sale Price | Title Company |
|---|---|---|---|
| Warranty Deed | $494,100 | Deschutes County Title |
Mortgage History
| Date | Status | Loan Amount | Loan Type |
|---|---|---|---|
| Open | $392,000 | New Conventional | |
| Previous Owner | $339,787 | Construction | |
| Previous Owner | $339,787 | Construction |
Similar Homes in Bend, OR
Source: Oregon Datashare
MLS Number: 220205922
APN: 262054
- 20536 NE Empire Ave
- 20532 NE Empire Ave
- 20530 NE Empire Ave
- 20528 NE Empire Ave
- 20526 NE Empire Ave
- 20514 NE Empire Ave
- 63115 De Haviland St
- 63079 Fairey Ct
- 20536 Avro Place
- 63131 NE De Haviland St
- 63117 De Haviland Ct
- 20560 Boyd Ct
- 20600 NE Sierra Dr
- 63221 Boyd Acres Rd
- 3650 N Hwy 97
- 20585 Fred Meyers Rd
- 20570 Fred Meyers Rd
- 63227 Brad St
- 63150 Peale St
- 20629 Whitewing Ct
- 20750 Empire Ave
- 900 NE Warner Place
- 1103 Bennington Ln
- 2320 NW Lakeside Place
- 2119 NE Mistletoe Ct
- 1395 NE Seward Ave
- 1565 NW Wall St Unit Bend
- 2365 NE Conners Ave
- 1855 NE Lotus Dr
- 545 NW Portland Ave
- 2020 NE Linnea Dr
- 2001 NE Linnea Dr
- 2575 NE Mary Rose Place
- 114 NW Delaware Ave Unit B
- 2600 NE Forum Dr
- 310 SW Industrial Way
- 611 NE Bellevue Dr
- 1862 NW Shevlin Park Rd
- 618 NE Bellevue Dr
- 488 NE Bellevue Dr






