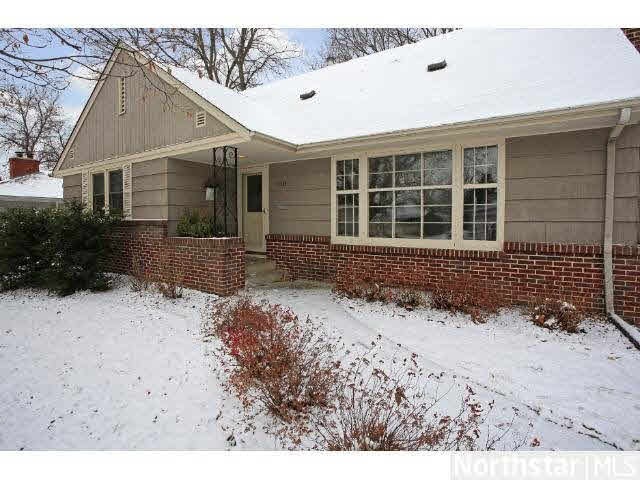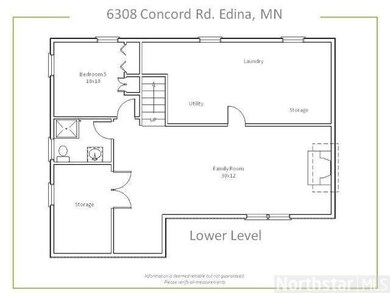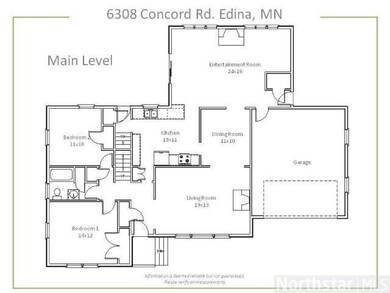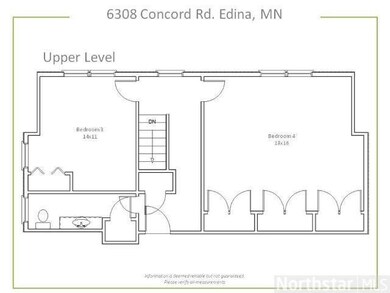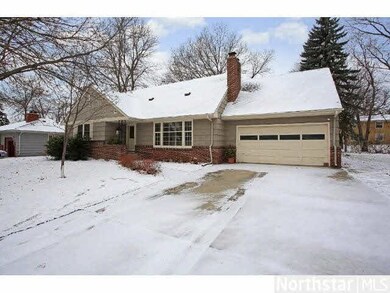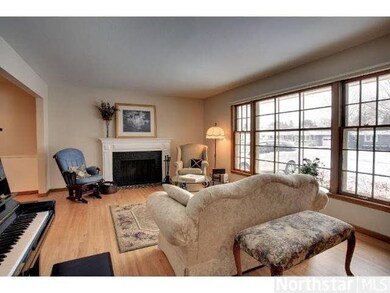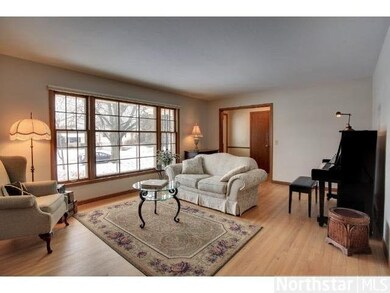
6308 Concord Ave Edina, MN 55424
Concord NeighborhoodHighlights
- Deck
- Property is near public transit
- Formal Dining Room
- Concord Elementary School Rated A
- Wood Flooring
- 2 Car Attached Garage
About This Home
As of June 2014Great curb appeal from this beautiful Cape, much larger than appears from street due to main flr family rm addition! Large 84x122 lot, walk to schools, parks, Edina pool. Easy access to major hwys. See suppl w/floorplan & tour. 1 year warranty. Must see!
Last Agent to Sell the Property
Stephane Cattelin
Coldwell Banker Burnet Listed on: 01/18/2013
Last Buyer's Agent
Thomas Simonsen
Counselor Realty
Home Details
Home Type
- Single Family
Est. Annual Taxes
- $11,463
Year Built
- 1955
Lot Details
- 10,454 Sq Ft Lot
- Lot Dimensions are 84x122
- Sprinkler System
- Landscaped with Trees
Home Design
- Brick Exterior Construction
- Asphalt Shingled Roof
- Wood Siding
Interior Spaces
- Woodwork
- Ceiling Fan
- Wood Burning Fireplace
- Formal Dining Room
- Wood Flooring
- Washer and Dryer Hookup
Kitchen
- Range
- Dishwasher
Bedrooms and Bathrooms
- 4 Bedrooms
- Bathroom on Main Level
Finished Basement
- Basement Fills Entire Space Under The House
- Sump Pump
- Drain
Parking
- 2 Car Attached Garage
- Garage Door Opener
- Driveway
Outdoor Features
- Deck
- Patio
Location
- Property is near public transit
Utilities
- Forced Air Heating and Cooling System
- Water Softener is Owned
Listing and Financial Details
- Assessor Parcel Number 3002824220053
Ownership History
Purchase Details
Purchase Details
Home Financials for this Owner
Home Financials are based on the most recent Mortgage that was taken out on this home.Purchase Details
Home Financials for this Owner
Home Financials are based on the most recent Mortgage that was taken out on this home.Purchase Details
Home Financials for this Owner
Home Financials are based on the most recent Mortgage that was taken out on this home.Purchase Details
Similar Homes in the area
Home Values in the Area
Average Home Value in this Area
Purchase History
| Date | Type | Sale Price | Title Company |
|---|---|---|---|
| Quit Claim Deed | $485 | None Listed On Document | |
| Warranty Deed | $810,000 | Executive Title | |
| Warranty Deed | $369,000 | Burnet Title | |
| Warranty Deed | $359,117 | Burnet Title | |
| Warranty Deed | $380,000 | -- |
Mortgage History
| Date | Status | Loan Amount | Loan Type |
|---|---|---|---|
| Previous Owner | $648,000 | New Conventional | |
| Previous Owner | $40,000 | Credit Line Revolving | |
| Previous Owner | $80,000 | Credit Line Revolving | |
| Previous Owner | $286,000 | Credit Line Revolving | |
| Previous Owner | $296,000 | Adjustable Rate Mortgage/ARM | |
| Previous Owner | $345,950 | FHA |
Property History
| Date | Event | Price | Change | Sq Ft Price |
|---|---|---|---|---|
| 06/26/2014 06/26/14 | Sold | $369,000 | -2.1% | $122 / Sq Ft |
| 06/07/2014 06/07/14 | Pending | -- | -- | -- |
| 05/29/2014 05/29/14 | For Sale | $377,000 | +1.9% | $124 / Sq Ft |
| 04/12/2013 04/12/13 | Sold | $370,000 | -2.4% | $122 / Sq Ft |
| 03/03/2013 03/03/13 | Pending | -- | -- | -- |
| 01/18/2013 01/18/13 | For Sale | $379,000 | -- | $125 / Sq Ft |
Tax History Compared to Growth
Tax History
| Year | Tax Paid | Tax Assessment Tax Assessment Total Assessment is a certain percentage of the fair market value that is determined by local assessors to be the total taxable value of land and additions on the property. | Land | Improvement |
|---|---|---|---|---|
| 2023 | $11,463 | $878,800 | $315,000 | $563,800 |
| 2022 | $10,495 | $865,800 | $303,700 | $562,100 |
| 2021 | $10,355 | $763,300 | $236,200 | $527,100 |
| 2020 | $11,640 | $752,700 | $224,000 | $528,700 |
| 2019 | $10,848 | $741,000 | $211,200 | $529,800 |
| 2018 | $10,331 | $704,600 | $203,200 | $501,400 |
| 2017 | $7,648 | $549,600 | $169,600 | $380,000 |
| 2016 | $5,738 | $385,100 | $170,800 | $214,300 |
| 2015 | $5,061 | $380,200 | $165,900 | $214,300 |
| 2014 | -- | $389,900 | $138,300 | $251,600 |
Agents Affiliated with this Home
-
P
Seller's Agent in 2014
Patricia Stevens
Coldwell Banker Burnet
-
J
Buyer's Agent in 2014
John McDonald
Edina Realty, Inc.
-
S
Seller's Agent in 2013
Stephane Cattelin
Coldwell Banker Burnet
-
T
Buyer's Agent in 2013
Thomas Simonsen
Counselor Realty
Map
Source: REALTOR® Association of Southern Minnesota
MLS Number: 4432078
APN: 30-028-24-22-0053
- 6200 Virginia Ave S
- 4605 W 62nd St
- 6017 Concord Ave
- 6333 Wilryan Ave
- 4404 Valley View Rd
- 4408 Valley View Rd
- 4828 Valley View Rd
- 6144 Oaklawn Ave
- 6617 Normandale Rd
- 6353 Rolf Ave
- 6016 Oaklawn Ave
- 4513 Laguna Dr
- 5921 Fairfax Ave
- 6008 Oaklawn Ave
- 5920 Wooddale Ave
- 5904 Wooddale Ave
- 5832 Fairfax Ave
- 4116 W 62nd St
- 5821 Ashcroft Ave
- 6609 Naomi Dr
