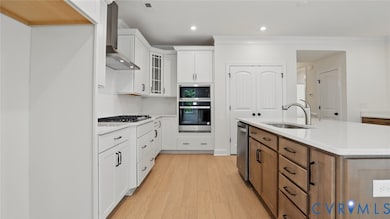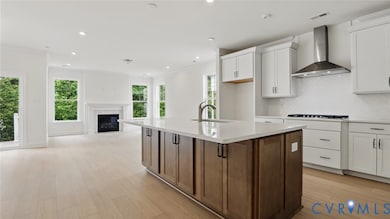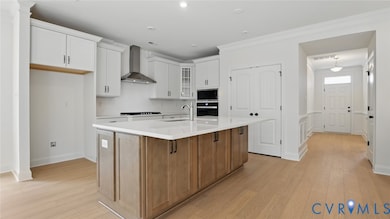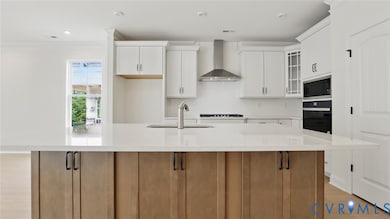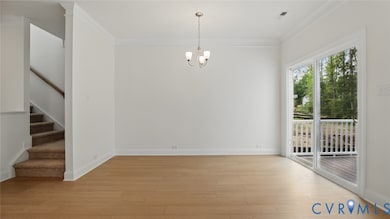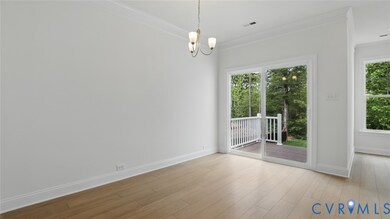6308 Jackline Run Richmond, VA 23234
Estimated payment $2,466/month
Highlights
- Fitness Center
- Outdoor Pool
- Clubhouse
- Under Construction
- Community Lake
- Loft
About This Home
This listing is under construction. Estimated completion May/June 2026 contact site agent for more details. Watermark, an upscale community nestled around beautiful Watermark Lake in award-winning Chesterfield County. The Stonecrest features 3 bedrooms, 2.5 baths, and a front-load garage. This home exudes warmth and modern comfort through its use of a rich, natural wood island and nickel accents that bring natural texture and depth to every space. Crisp white kitchen quartz countertops and clean-lined cabinetry are beautifully balanced by soft carpet textures and a striking herringbone backsplash, adding a fresh yet timeless elegance to the overall design. EVP flooring throughout the first floor main living areas. Kitchen featuring a stainless steel microwave, wall oven island, and pantry. Separate breakfast area adjoining the kitchen. Spacious and bright family room. A powder room for guests and a front porch complete the first floor. The second floor features a primary suite with carpet flooring, a walk-in closet, and an ensuite bath with a large shower, bath tile surround, and double vanity. Bedrooms 2 and 3 have carpet and double-door closets. A full hall bath, laundry room, and loft area complete the second floor. Planned amenities in the community consist of a 200,000-square-foot town center with shops and restaurants, a luxury clubhouse with a state-of-the-art fitness center, an Olympic-sized swimming pool, tennis courts, and recreation fields.
Listing Agent
Keller Williams Realty Brokerage Phone: 804-539-7524 License #0225211821 Listed on: 11/14/2025

Home Details
Home Type
- Single Family
Est. Annual Taxes
- $534
Year Built
- Built in 2025 | Under Construction
Lot Details
- 4,587 Sq Ft Lot
- Zoning described as C3
HOA Fees
- $50 Monthly HOA Fees
Parking
- 2 Car Direct Access Garage
- Garage Door Opener
- Driveway
Home Design
- Fire Rated Drywall
- Frame Construction
- Vinyl Siding
Interior Spaces
- 2,080 Sq Ft Home
- 2-Story Property
- High Ceiling
- Dining Area
- Loft
- Crawl Space
- Fire and Smoke Detector
Kitchen
- Breakfast Area or Nook
- Eat-In Kitchen
- Built-In Oven
- Stove
- Microwave
- Dishwasher
- Kitchen Island
- Granite Countertops
- Disposal
Flooring
- Partially Carpeted
- Vinyl
Bedrooms and Bathrooms
- 3 Bedrooms
- En-Suite Primary Bedroom
- Walk-In Closet
- Double Vanity
Laundry
- Laundry Room
- Washer and Dryer Hookup
Outdoor Features
- Outdoor Pool
- Front Porch
Schools
- Hopkins Elementary School
- Falling Creek Middle School
- Bird High School
Utilities
- Forced Air Heating and Cooling System
- Heat Pump System
- Vented Exhaust Fan
- Tankless Water Heater
Listing and Financial Details
- Tax Lot 72-006
- Assessor Parcel Number 770-67-95-42-100-000
Community Details
Overview
- Watermark Subdivision
- Maintained Community
- The community has rules related to allowing corporate owners
- Community Lake
- Pond in Community
Amenities
- Common Area
- Clubhouse
Recreation
- Tennis Courts
- Sport Court
- Community Playground
- Fitness Center
- Community Pool
- Trails
Map
Home Values in the Area
Average Home Value in this Area
Tax History
| Year | Tax Paid | Tax Assessment Tax Assessment Total Assessment is a certain percentage of the fair market value that is determined by local assessors to be the total taxable value of land and additions on the property. | Land | Improvement |
|---|---|---|---|---|
| 2025 | $534 | $60,000 | $60,000 | $0 |
| 2024 | $534 | $60,000 | $60,000 | $0 |
Property History
| Date | Event | Price | List to Sale | Price per Sq Ft |
|---|---|---|---|---|
| 11/14/2025 11/14/25 | For Sale | $449,990 | -- | $216 / Sq Ft |
Purchase History
| Date | Type | Sale Price | Title Company |
|---|---|---|---|
| Special Warranty Deed | $868,598 | None Listed On Document | |
| Special Warranty Deed | $868,598 | None Listed On Document |
Source: Central Virginia Regional MLS
MLS Number: 2531494
APN: 770-67-95-42-100-000
- 6419 Belay Dr
- 6413 Belay Dr
- 6407 Belay Dr
- 6309 Belay Dr
- 6303 Belay Dr
- 6291 Belay Dr
- 6279 Belay Dr
- 6501 Topsail Point
- 6507 Topsail Point
- 6519 Topsail Point
- 6513 Topsail Point
- 6525 Topsail Point
- 6531 Topsail Point
- 6537 Topsail Point
- 6543 Topsail Point
- 6549 Topsail Point
- 6248 Jackline Run
- 6230 Jackline Run
- 6000 Jackline Run
- 6206 Jackline Run
- 6050 Hendry Ave
- 6500 Caymus Way
- 6401 Scots Pine Run
- 5719 Barnwood Dr
- 7141 Barkbridge Rd
- 5607 Jessup Station Place
- 5001 Ridgedale Pkwy
- 5500 Vinings Dr
- 7117 Leire Ln
- 4800 Burnt Oak Dr
- 3911 Breezy Ct
- 6932 Leire Ln
- 4037 Lamplighter Dr
- 8509 Long Tom Ct
- 4312 Boones Bluff Way
- 7029 Fox Green W
- 6300 Pewter Ave
- 3501 Meadowdale Blvd
- 9401 Fenestra Cir
- 7660 van Hoy Dr

